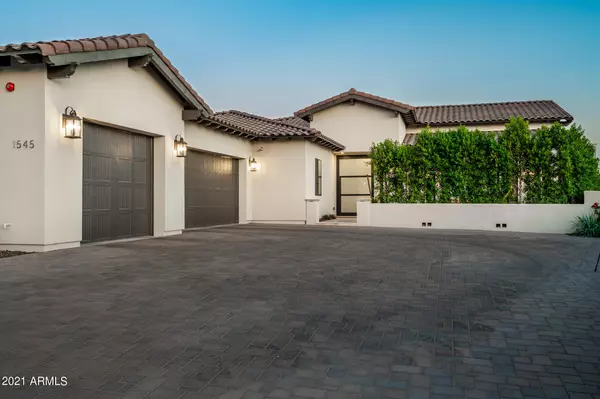$1,520,000
$1,520,000
For more information regarding the value of a property, please contact us for a free consultation.
1545 E Villa Maria Drive Phoenix, AZ 85022
4 Beds
4.5 Baths
4,401 SqFt
Key Details
Sold Price $1,520,000
Property Type Single Family Home
Sub Type Single Family - Detached
Listing Status Sold
Purchase Type For Sale
Square Footage 4,401 sqft
Price per Sqft $345
Subdivision Stone Mountain Preserve
MLS Listing ID 6305902
Sold Date 12/02/21
Style Contemporary
Bedrooms 4
HOA Fees $28
HOA Y/N Yes
Originating Board Arizona Regional Multiple Listing Service (ARMLS)
Year Built 2020
Annual Tax Amount $4,069
Tax Year 2021
Lot Size 0.309 Acres
Acres 0.31
Property Description
This beautifully crafted contemporary home is nestled in the gated Stone Mountain Preserve community, providing incredible city light + mountain views, easy access to dining, schools, major freeways & more! The open floor plan offers 2 levels, 4 ensuite bedrooms, upgraded fixtures, modern finishes & multiple sliding glass doors for effortless indoor/outdoor living. Enjoy custom stainless steel appliances, white cabinets, herringbone marble tile backsplash, a spacious center island & luxury dining with a view from your private balcony or dining room! The lower level boasts a bonus space with a full wet bar & direct backyard access. The elegant exterior showcases a fenced lap pool, upgraded landscaping, newly installed Ficus for added privacy & plenty of room to play. Don't miss your chance!
Location
State AZ
County Maricopa
Community Stone Mountain Preserve
Direction Heading (W) on Union Hills Dr, turn (S) on 16th St, (E) on Villa Theresa Dr, (S) on 15th Pl & continue straight to Villa Maria Dr to find the property on your (L).
Rooms
Other Rooms Great Room, BonusGame Room
Basement Finished, Walk-Out Access
Master Bedroom Upstairs
Den/Bedroom Plus 5
Separate Den/Office N
Interior
Interior Features Upstairs, Eat-in Kitchen, Breakfast Bar, 9+ Flat Ceilings, Wet Bar, Kitchen Island, Double Vanity, Full Bth Master Bdrm, Separate Shwr & Tub, Granite Counters
Heating Natural Gas
Cooling Refrigeration, Ceiling Fan(s)
Flooring Carpet, Tile
Fireplaces Type Family Room
Fireplace Yes
Window Features Double Pane Windows,Low Emissivity Windows
SPA None
Exterior
Exterior Feature Balcony, Covered Patio(s), Patio, Private Street(s)
Garage Dir Entry frm Garage, Electric Door Opener
Garage Spaces 3.0
Garage Description 3.0
Fence Block
Pool Play Pool, Fenced, Private
Community Features Gated Community, Biking/Walking Path
Utilities Available APS, SW Gas
Amenities Available Other, Management
Waterfront No
View City Lights, Mountain(s)
Roof Type Tile
Parking Type Dir Entry frm Garage, Electric Door Opener
Private Pool Yes
Building
Lot Description Corner Lot, Synthetic Grass Frnt, Synthetic Grass Back
Story 2
Builder Name Desert View Contractors
Sewer Sewer in & Cnctd, Public Sewer
Water City Water
Architectural Style Contemporary
Structure Type Balcony,Covered Patio(s),Patio,Private Street(s)
New Construction No
Schools
Elementary Schools Echo Mountain Primary School
Middle Schools Vista Verde Middle School
High Schools North Canyon High School
School District Paradise Valley Unified District
Others
HOA Name Stone Mtn Preserve
HOA Fee Include Maintenance Grounds
Senior Community No
Tax ID 214-11-772
Ownership Fee Simple
Acceptable Financing Cash, Conventional
Horse Property N
Listing Terms Cash, Conventional
Financing Conventional
Read Less
Want to know what your home might be worth? Contact us for a FREE valuation!

Our team is ready to help you sell your home for the highest possible price ASAP

Copyright 2024 Arizona Regional Multiple Listing Service, Inc. All rights reserved.
Bought with HomeSmart

Bob Nathan
Global Private Office Advisor & Associate Broker | License ID: BR006110000
GET MORE INFORMATION





