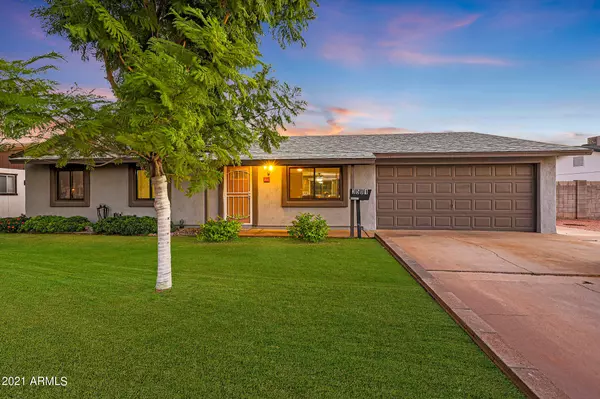$525,000
$525,000
For more information regarding the value of a property, please contact us for a free consultation.
3501 E ACOMA Drive Phoenix, AZ 85032
4 Beds
3 Baths
1,794 SqFt
Key Details
Sold Price $525,000
Property Type Single Family Home
Sub Type Single Family - Detached
Listing Status Sold
Purchase Type For Sale
Square Footage 1,794 sqft
Price per Sqft $292
Subdivision Paradise Valley Oasis No. 10
MLS Listing ID 6305381
Sold Date 11/22/21
Style Contemporary
Bedrooms 4
HOA Y/N No
Originating Board Arizona Regional Multiple Listing Service (ARMLS)
Year Built 1978
Annual Tax Amount $1,454
Tax Year 2021
Lot Size 6,965 Sqft
Acres 0.16
Property Description
This IMMACULATE, turnkey home has been remodeled down to the studs & offers 4 bedrooms with 2 MASTER SUITES, 3 beautifully remodeled bathrooms & has absolute AMAZING upgrades throughout! The ENTIRE home has brand new, HIGH END custom windows installed 10/2020. Some of the best upgrades can't be seen, like the new 5-Ton Lennox HVAC w/ALL new ductwork & ventilation system including germicidal air purifier, all new electrical wiring, new plumbing, new composite back gate, r/o system, H2O softener & more! The stunning eat-in kitchen boasts high-end appliances, plenty of cabinets & quartz countertops for those cooks. The spacious living room's picture window looks out to the beautiful front yard that includes mature pine & jacaranda trees lined w/drought tolerant flowering plants. Head out the rear sliding glass doors to a covered patio PLUS a large, new patio w/beautiful pavers, lined by Texas sage & situated under the mature Palo Verde tree.
There's room to run in the grass around the mature pink grapefruit plus the recently planted Arizona Orange and Meyers Lemon trees.
It's a great space to entertain! The landscaping also includes a vibrant combination of desert & grass w/Jasmines, Bells of fire, Duranta & Rosemary in front.
Most appliances are stainless steel and VERY high end. Newer stackable LG washer dryer. All interior doors are 5 paneled.
Some additional upgrades include removal of drop down ceiling and replacement & repositioning of the ducts. Replacement and repositioning of registers and vents to improve airflow.
A roof overhang was added in front of door to end of walkway in front of the house, and, the roof is a 30-year shingle installed in 2015.
Whole home drain treatments have been performed on property.
Brand new carpet in all four bedrooms installed October, 2021 which is stain and soil resistant, and, has pet urine protection if your furry friends make a mistake. Includes seller purchased 3-year transferable accident warranty which includes fixing or replacing.
Every single aspect of this home has been immaculately maintained! This home just flat out ROCKS and is NOT to be missed!
Location
State AZ
County Maricopa
Community Paradise Valley Oasis No. 10
Direction From Greenway, turn South on 36th St., turn West on Acoma Dr., home is on the South side of street.
Rooms
Other Rooms Family Room
Master Bedroom Split
Den/Bedroom Plus 4
Separate Den/Office N
Interior
Interior Features Master Downstairs, Eat-in Kitchen, No Interior Steps, Other, Pantry, 2 Master Baths, Double Vanity, Full Bth Master Bdrm, High Speed Internet, Granite Counters, See Remarks
Heating Electric, See Remarks
Cooling Refrigeration, Programmable Thmstat, Ceiling Fan(s)
Flooring Carpet, Tile
Fireplaces Number No Fireplace
Fireplaces Type None
Fireplace No
Window Features ENERGY STAR Qualified Windows,Double Pane Windows,Low Emissivity Windows
SPA None
Exterior
Exterior Feature Covered Patio(s), Patio
Garage Dir Entry frm Garage, Electric Door Opener, Extnded Lngth Garage, Unassigned
Garage Spaces 2.0
Garage Description 2.0
Fence Block
Pool None
Community Features Near Bus Stop
Utilities Available APS
Amenities Available None
Waterfront No
View City Lights, Mountain(s)
Roof Type Composition
Parking Type Dir Entry frm Garage, Electric Door Opener, Extnded Lngth Garage, Unassigned
Private Pool No
Building
Lot Description Sprinklers In Rear, Sprinklers In Front, Desert Back, Gravel/Stone Back, Grass Front, Grass Back, Auto Timer H2O Front, Auto Timer H2O Back
Story 1
Builder Name JOHN F LONG
Sewer Sewer in & Cnctd, Public Sewer
Water City Water
Architectural Style Contemporary
Structure Type Covered Patio(s),Patio
Schools
Elementary Schools Indian Bend Elementary School
Middle Schools Greenway Middle School
High Schools Paradise Valley High School
School District Paradise Valley Unified District
Others
HOA Fee Include No Fees
Senior Community No
Tax ID 214-61-586
Ownership Fee Simple
Acceptable Financing Cash, Conventional
Horse Property N
Horse Feature See Remarks
Listing Terms Cash, Conventional
Financing Conventional
Read Less
Want to know what your home might be worth? Contact us for a FREE valuation!

Our team is ready to help you sell your home for the highest possible price ASAP

Copyright 2024 Arizona Regional Multiple Listing Service, Inc. All rights reserved.
Bought with Myers Management

Bob Nathan
Global Private Office Advisor & Associate Broker | License ID: BR006110000
GET MORE INFORMATION





