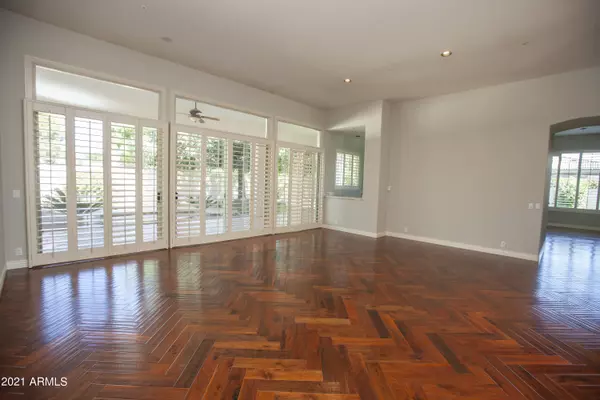$1,350,000
$1,399,000
3.5%For more information regarding the value of a property, please contact us for a free consultation.
8066 E SUNNYSIDE Drive Scottsdale, AZ 85260
5 Beds
3.75 Baths
3,681 SqFt
Key Details
Sold Price $1,350,000
Property Type Single Family Home
Sub Type Single Family - Detached
Listing Status Sold
Purchase Type For Sale
Square Footage 3,681 sqft
Price per Sqft $366
Subdivision Scottsdale Country Club East 9
MLS Listing ID 6299473
Sold Date 02/17/22
Bedrooms 5
HOA Fees $432/mo
HOA Y/N Yes
Originating Board Arizona Regional Multiple Listing Service (ARMLS)
Year Built 1997
Annual Tax Amount $5,692
Tax Year 2021
Lot Size 0.345 Acres
Acres 0.34
Property Description
This exceptionally maintained Monterey custom built home, at Scottsdale Country Club, provides premium and thoughtful bespoke design detail and elegance with an open flowing floor plan, plus stunning mountain views! At 3681 sq. ft., this spacious home with a soaring ceiling, has 5 bedrooms-one of which has been established as a efficient study with custom desks and bookcases-and 4 bathrooms. Extensive improvements, especially in the kitchen & master suite, are truly spectacular, in the kitchen, Calacatta Oro marble countertops and slab backsplashes, custom ivory cabinetry with roll-out shelves, Sub-Zero refrigerator, Thermador induction cooktop and convection oven, warming drawer, built-in microwave and Bosch dishwasher create a stunning effect. Wet bar with GE Monogram wine cooler and Scotsman ice maker. In the master bath, the Calacatta Oro marble floor, countertops, and shower walls, generous custom ivory cabinetry, large zero-threshold shower with bench, and two glass enclosed custom closets are majestically impressive. Gorgeous herringbone hardwood floors, interior shutters, art niches, chandeliers, mirrors and carpeting lovingly grace the home. The sunny breakfast area leads to a spacious family room with a dramatic custom fireplace. The backyard is an idyllic gem with an immense covered patio, sparkling Pebble-Tec pool with elaborate water feature, built-in- Fire Magic grill, putting green, lush landscaping, charming fruit trees, beautiful paving stones, a large stone table with curved benches, underground sprinklers, and grand lighting. The home includes a three-car garage with built-in cabinets.
Amenities include Guard Gated services, front yard landscape maintenance tennis courts and common area maintenance.
Location
State AZ
County Maricopa
Community Scottsdale Country Club East 9
Direction Cactus to Hayden--South on Hayden to Jenan which is the entrance to Scottsdale Country Club East 9--East on Jenan and Guard will direct!!
Rooms
Other Rooms Family Room
Master Bedroom Split
Den/Bedroom Plus 5
Ensuite Laundry Inside
Separate Den/Office N
Interior
Interior Features Walk-In Closet(s), Breakfast Bar, 9+ Flat Ceilings, Drink Wtr Filter Sys, Fire Sprinklers, No Interior Steps, Wet Bar, Kitchen Island, Pantry, Double Vanity, Full Bth Master Bdrm, Separate Shwr & Tub, High Speed Internet
Laundry Location Inside
Heating ENERGY STAR Qualified Equipment
Cooling Refrigeration, ENERGY STAR Qualified Equipment
Flooring Carpet, Wood
Fireplaces Type 1 Fireplace, Family Room
Fireplace Yes
Window Features Double Pane Windows
SPA None
Laundry Inside
Exterior
Exterior Feature Covered Patio(s), Private Street(s), Built-in Barbecue
Garage Attch'd Gar Cabinets, Dir Entry frm Garage, Electric Door Opener, Side Vehicle Entry
Garage Spaces 3.0
Garage Description 3.0
Fence Block
Pool Private
Community Features Guarded Entry, Golf, Tennis Court(s)
Utilities Available APS
Amenities Available Management, Rental OK (See Rmks)
Waterfront No
View Mountain(s)
Roof Type Tile
Accessibility Bath Roll-In Shower
Parking Type Attch'd Gar Cabinets, Dir Entry frm Garage, Electric Door Opener, Side Vehicle Entry
Building
Lot Description Sprinklers In Rear, Sprinklers In Front, On Golf Course, Grass Front, Grass Back, Auto Timer H2O Front, Auto Timer H2O Back
Story 1
Builder Name Monterey
Sewer Public Sewer
Water City Water
Structure Type Covered Patio(s), Private Street(s), Built-in Barbecue
Schools
Elementary Schools Cochise Elementary School
Middle Schools Cocopah Middle School
High Schools Chaparral High School
School District Scottsdale Unified District
Others
HOA Name SCC East Nine
HOA Fee Include Front Yard Maint, Common Area Maint, Street Maint
Senior Community No
Tax ID 175-14-013
Ownership Fee Simple
Acceptable Financing Cash, Conventional
Horse Property N
Listing Terms Cash, Conventional
Financing Conventional
Read Less
Want to know what your home might be worth? Contact us for a FREE valuation!

Our team is ready to help you sell your home for the highest possible price ASAP

Copyright 2024 Arizona Regional Multiple Listing Service, Inc. All rights reserved.
Bought with Realty Executives

Bob Nathan
Global Private Office Advisor & Associate Broker | License ID: BR006110000
GET MORE INFORMATION





