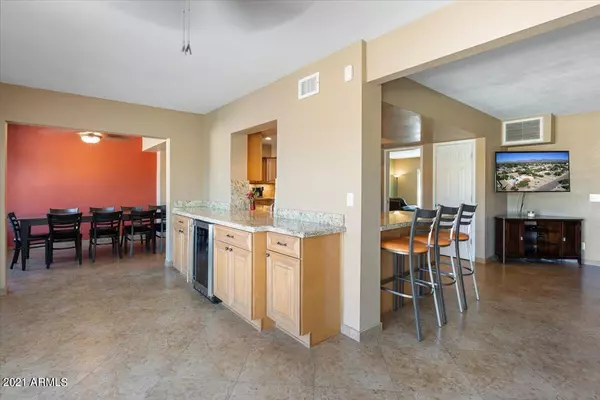$951,000
$945,072
0.6%For more information regarding the value of a property, please contact us for a free consultation.
8542 E SUNNYSIDE Drive Scottsdale, AZ 85260
4 Beds
2 Baths
2,568 SqFt
Key Details
Sold Price $951,000
Property Type Single Family Home
Sub Type Single Family - Detached
Listing Status Sold
Purchase Type For Sale
Square Footage 2,568 sqft
Price per Sqft $370
Subdivision Desert Hills North
MLS Listing ID 6311708
Sold Date 11/24/21
Style Territorial/Santa Fe
Bedrooms 4
HOA Y/N No
Originating Board Arizona Regional Multiple Listing Service (ARMLS)
Year Built 1974
Annual Tax Amount $3,139
Tax Year 2021
Lot Size 0.817 Acres
Acres 0.82
Property Description
72Hour Home Sale!! Starts SUPERIOR Scottsdale location known as the Cactus Corridor, welcomes this Gorgeous home situated on just under an acre lot with horse privileges and No HOA! Backyard with Pool and Large Recreational Area that may be utilized for Tennis/Basket Ball Courts or Guest House. Gourmet Kitchen, w/ Neutral Maple Cabinetry Granite Countertops, Stainless Steel Appliances, Buffet pass-through with Wine refrigerator. Kiva Fireplace in Family Room, Walk-in Closets in extra Bedrooms, Zoned Horse Property, but not utilized as such. Pride of ownership creates opportunity to move right in or remodel/complete ''scrape & build new'' new builds are supporting $2.5-$3M+ price points! Minutes from Kierland Commons, Scottsdale Quarter and in a 1/4 mile of the 101 Freeway. Must see this Beautiful well maintained Home
Location
State AZ
County Maricopa
Community Desert Hills North
Direction Cactus East to 86th Place, South One Block to Sunnyside Drive, Right Turn to Subject Property
Rooms
Other Rooms Family Room
Master Bedroom Not split
Den/Bedroom Plus 4
Ensuite Laundry WshrDry HookUp Only
Separate Den/Office N
Interior
Interior Features Pantry, 3/4 Bath Master Bdrm, Granite Counters
Laundry Location WshrDry HookUp Only
Heating Electric
Cooling Refrigeration
Flooring Carpet, Tile
Fireplaces Type Family Room
Fireplace Yes
SPA None
Laundry WshrDry HookUp Only
Exterior
Exterior Feature Other, Patio
Garage Electric Door Opener, RV Gate, RV Access/Parking
Garage Spaces 2.0
Garage Description 2.0
Fence Block
Pool Private
Utilities Available APS
Amenities Available None
Waterfront No
Roof Type Foam
Parking Type Electric Door Opener, RV Gate, RV Access/Parking
Private Pool Yes
Building
Lot Description Sprinklers In Rear, Sprinklers In Front, Alley, Desert Front, Grass Back
Story 1
Builder Name unknown
Sewer Septic Tank
Water City Water
Architectural Style Territorial/Santa Fe
Structure Type Other,Patio
Schools
Elementary Schools Cochise Elementary School
Middle Schools Cocopah Middle School
High Schools Chaparral High School
School District Scottsdale Unified District
Others
HOA Fee Include No Fees
Senior Community No
Tax ID 175-13-106
Ownership Fee Simple
Acceptable Financing Conventional, FHA
Horse Property Y
Listing Terms Conventional, FHA
Financing Cash
Read Less
Want to know what your home might be worth? Contact us for a FREE valuation!

Our team is ready to help you sell your home for the highest possible price ASAP

Copyright 2024 Arizona Regional Multiple Listing Service, Inc. All rights reserved.
Bought with Launch Powered By Compass

Bob Nathan
Global Private Office Advisor & Associate Broker | License ID: BR006110000
GET MORE INFORMATION





