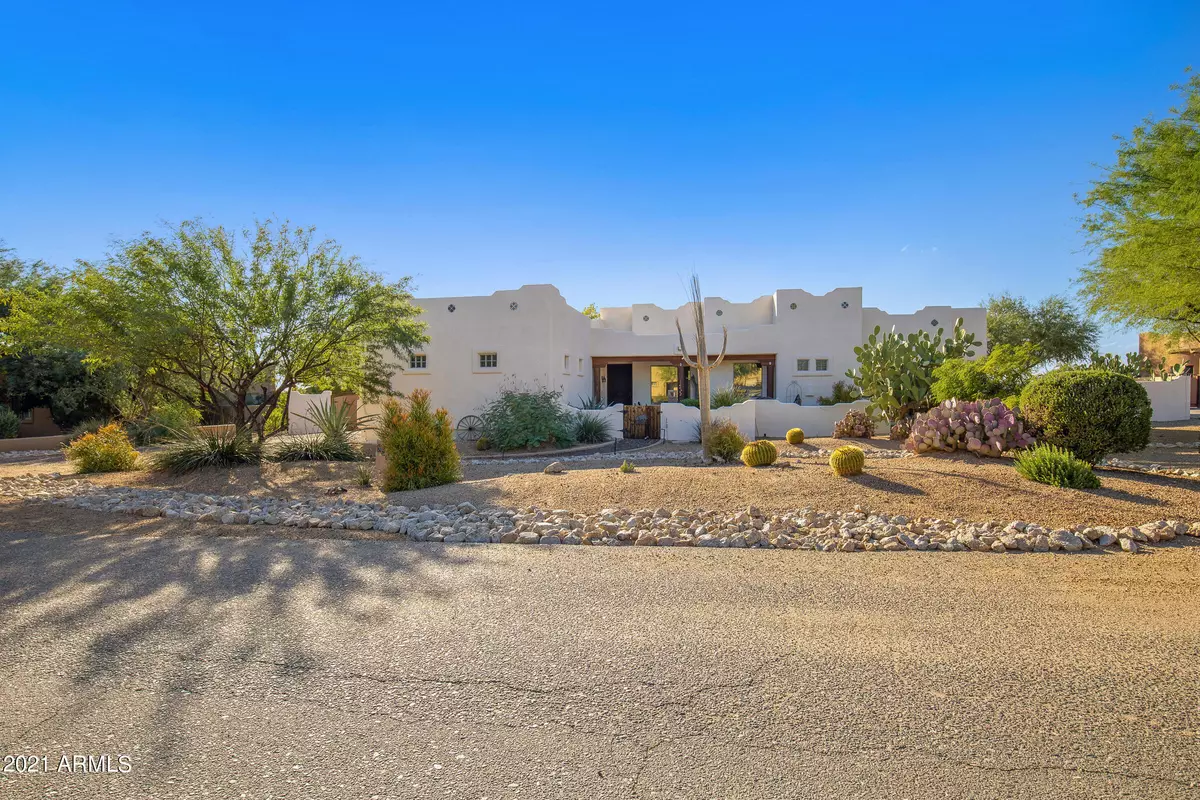$881,000
$824,900
6.8%For more information regarding the value of a property, please contact us for a free consultation.
39012 N 2ND Place Phoenix, AZ 85086
4 Beds
3 Baths
2,861 SqFt
Key Details
Sold Price $881,000
Property Type Single Family Home
Sub Type Single Family - Detached
Listing Status Sold
Purchase Type For Sale
Square Footage 2,861 sqft
Price per Sqft $307
Subdivision Desert Hills Estates
MLS Listing ID 6313878
Sold Date 12/02/21
Style Territorial/Santa Fe
Bedrooms 4
HOA Y/N No
Originating Board Arizona Regional Multiple Listing Service (ARMLS)
Year Built 2004
Annual Tax Amount $4,583
Tax Year 2021
Lot Size 1.108 Acres
Acres 1.11
Property Description
* Don't miss the Virtual Tour as Santa Fe Style Meets Equestrian Luxury within the walls of this CUSTOM home in Desert Hills Estates * Exquisite style inside and out, with NO detail ignored, the most discriminating Buyer will fall in love. An oversized but cozy courtyard beckons your entrance, and invites thoughts of morning coffee by the soothing water feature. Step inside to find natural stone floors, warm wood vigas, and an open floor plan. The Chef in the family will enjoy this fabulous Kitchen with its true butcher block island, double ovens, and massive walk-in pantry. A split floor plan is perfect for entertaining your Guests and offers 3 bdrms, 1 with a private Guest Bath, 2 with a Jack/Jill arrangement. Rest and relaxation at the end of the day will come easy with this GRAND Master Ensuite that includes sep tub shower, dual vanities, natural stone faced shower, and MASSIVE walk-in closet fit for his/her majesty. Add the warm fireplace and separate exit to your backyard patio and amenities and your dreams have come true! Deserving of the best, your resort style backyard fits the bill! Lounge under the expansive covered back patio with custom fireplace, misters and shades for the afternoon sun, and overlook a landscaped Waterfall Grotto, pool & spa. The soothing sounds of the spa, clear blue skies, and stars at night around the firepit are all within your reach! The list of amenities goes on to include skylights, granite & travertine backsplashes, plantation shutters, energy efficient tinted windows, sunscreens & an ENORMOUS 4+ garage for all of your toys. Don't blink folks - this one won't last! Schedule your private showing today!
Location
State AZ
County Maricopa
Community Desert Hills Estates
Direction N on Scottsdale Rd to Carefree Hwy; L on Carefree Hwy; R on 7th Street; L on Desert Hills Rd; L on 2nd Place to home on right.
Rooms
Master Bedroom Split
Den/Bedroom Plus 4
Ensuite Laundry Engy Star (See Rmks), Wshr/Dry HookUp Only
Separate Den/Office N
Interior
Interior Features Eat-in Kitchen, Breakfast Bar, No Interior Steps, Kitchen Island, Pantry, Double Vanity, Full Bth Master Bdrm, Separate Shwr & Tub, Tub with Jets
Laundry Location Engy Star (See Rmks),Wshr/Dry HookUp Only
Heating Electric
Cooling Refrigeration, Programmable Thmstat, Ceiling Fan(s)
Flooring Stone, Tile
Fireplaces Type 3+ Fireplace, Exterior Fireplace, Family Room, Master Bedroom, Gas
Fireplace Yes
Window Features Skylight(s),Double Pane Windows,Tinted Windows
SPA Private
Laundry Engy Star (See Rmks), Wshr/Dry HookUp Only
Exterior
Exterior Feature Covered Patio(s), Misting System, Patio, Private Yard
Garage Electric Door Opener, Extnded Lngth Garage, RV Gate, RV Access/Parking
Garage Spaces 4.0
Garage Description 4.0
Fence Block
Pool Play Pool, Private
Utilities Available Propane
Amenities Available None
Waterfront No
Roof Type Rolled/Hot Mop
Parking Type Electric Door Opener, Extnded Lngth Garage, RV Gate, RV Access/Parking
Private Pool Yes
Building
Lot Description Sprinklers In Rear, Sprinklers In Front, Desert Back, Desert Front, Grass Back, Auto Timer H2O Front, Auto Timer H2O Back
Story 1
Builder Name Unknown
Sewer Septic in & Cnctd, Septic Tank
Water Pvt Water Company
Architectural Style Territorial/Santa Fe
Structure Type Covered Patio(s),Misting System,Patio,Private Yard
Schools
Elementary Schools Desert Mountain Elementary
Middle Schools Desert Mountain School
High Schools Boulder Creek High School
School District Deer Valley Unified District
Others
HOA Fee Include No Fees
Senior Community No
Tax ID 211-23-307-D
Ownership Fee Simple
Acceptable Financing Cash, Conventional, FHA, VA Loan
Horse Property Y
Listing Terms Cash, Conventional, FHA, VA Loan
Financing Conventional
Read Less
Want to know what your home might be worth? Contact us for a FREE valuation!

Our team is ready to help you sell your home for the highest possible price ASAP

Copyright 2024 Arizona Regional Multiple Listing Service, Inc. All rights reserved.
Bought with Realty ONE Group

Bob Nathan
Global Private Office Advisor & Associate Broker | License ID: BR006110000
GET MORE INFORMATION





