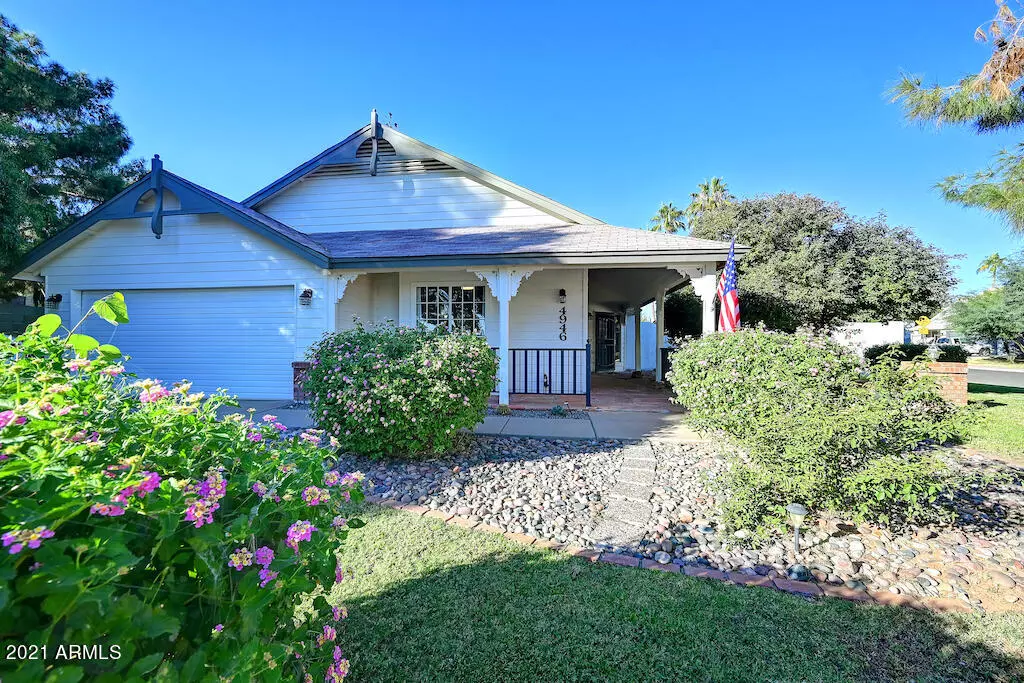$581,000
$569,900
1.9%For more information regarding the value of a property, please contact us for a free consultation.
4946 E Hillery Drive Scottsdale, AZ 85254
3 Beds
1.75 Baths
1,358 SqFt
Key Details
Sold Price $581,000
Property Type Single Family Home
Sub Type Single Family - Detached
Listing Status Sold
Purchase Type For Sale
Square Footage 1,358 sqft
Price per Sqft $427
Subdivision Liberty Square
MLS Listing ID 6314934
Sold Date 12/06/21
Bedrooms 3
HOA Y/N No
Originating Board Arizona Regional Multiple Listing Service (ARMLS)
Year Built 1982
Annual Tax Amount $2,462
Tax Year 2021
Lot Size 0.251 Acres
Acres 0.25
Property Description
Your home away from the desert! You'll love all the charm and character of this Cape Cod style home in the highly desirable pocket of Liberty Square- the ''magic zip code''! The wrap-around front porch, beautiful dentil molding on the exterior and interior, red brick with white siding, custom ornate details inside, and even the weather-vane on the roof will transport you out of the desert and back in time. A split floor plan inside offers a spacious and private primary bedroom with it's own fireplace and large ensuite bathroom- featuring a soaker tub, double sinks, walk-in closet and private stool room! Enjoy tons of natural light and your view out back of your completely remodeled pool! Pool was resurfaced and retiled in beautiful grey pebble tec summer of 2020. This spacious lot is just under 11,000 square feet with an RV gate- so bring the toys! Don't miss your chance to own this piece of charming Scottsdale real estate.
Location
State AZ
County Maricopa
Community Liberty Square
Direction East on Acoma, North on 49th St., On the northwest corner of 49th and Hillery
Rooms
Master Bedroom Split
Den/Bedroom Plus 3
Separate Den/Office N
Interior
Interior Features Eat-in Kitchen, Breakfast Bar, No Interior Steps, Vaulted Ceiling(s), Pantry, Double Vanity, Full Bth Master Bdrm, High Speed Internet
Heating Electric
Cooling Refrigeration, Programmable Thmstat, Ceiling Fan(s)
Flooring Carpet, Laminate
Fireplaces Type 2 Fireplace, Gas
Fireplace Yes
Window Features Skylight(s)
SPA None
Exterior
Exterior Feature Covered Patio(s), Patio, Storage
Garage Attch'd Gar Cabinets, Dir Entry frm Garage, Electric Door Opener, RV Gate, Separate Strge Area, RV Access/Parking
Garage Spaces 2.0
Garage Description 2.0
Fence Block
Pool Diving Pool, Private
Utilities Available APS
Amenities Available Not Managed, None
Waterfront No
Roof Type Composition
Parking Type Attch'd Gar Cabinets, Dir Entry frm Garage, Electric Door Opener, RV Gate, Separate Strge Area, RV Access/Parking
Private Pool Yes
Building
Lot Description Sprinklers In Rear, Sprinklers In Front, Corner Lot, Desert Back, Cul-De-Sac, Grass Front, Auto Timer H2O Front, Auto Timer H2O Back
Story 1
Builder Name Unknown
Sewer Public Sewer
Water City Water
Structure Type Covered Patio(s),Patio,Storage
Schools
Elementary Schools Liberty Elementary School - Scottsdale
Middle Schools Sunrise Elementary School
High Schools Horizon High School
School District Paradise Valley Unified District
Others
HOA Fee Include No Fees
Senior Community No
Tax ID 215-67-188
Ownership Fee Simple
Acceptable Financing Cash, Conventional, FHA, VA Loan
Horse Property N
Listing Terms Cash, Conventional, FHA, VA Loan
Financing Other
Read Less
Want to know what your home might be worth? Contact us for a FREE valuation!

Our team is ready to help you sell your home for the highest possible price ASAP

Copyright 2024 Arizona Regional Multiple Listing Service, Inc. All rights reserved.
Bought with Tru Realty

Bob Nathan
Global Private Office Advisor & Associate Broker | License ID: BR006110000
GET MORE INFORMATION





