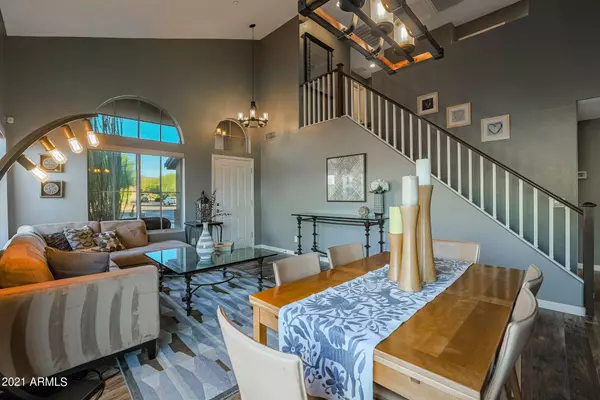$1,200,000
$1,200,000
For more information regarding the value of a property, please contact us for a free consultation.
10439 E KAREN Drive Scottsdale, AZ 85255
5 Beds
3.5 Baths
3,689 SqFt
Key Details
Sold Price $1,200,000
Property Type Single Family Home
Sub Type Single Family - Detached
Listing Status Sold
Purchase Type For Sale
Square Footage 3,689 sqft
Price per Sqft $325
Subdivision Mcdowell Mountain Ranch
MLS Listing ID 6315178
Sold Date 12/15/21
Style Other (See Remarks)
Bedrooms 5
HOA Fees $42/qua
HOA Y/N Yes
Originating Board Arizona Regional Multiple Listing Service (ARMLS)
Year Built 1999
Annual Tax Amount $3,441
Tax Year 2021
Lot Size 10,305 Sqft
Acres 0.24
Property Description
Wonderfully updated home in The Preserve at McDowell Mountain Ranch features an expanded, customized floor plan on arguably the best lot in the neighborhood! The pie-shaped lot sits at the end of a cul-de-sac and backs to Natural Area Open Space (NAOS) to protect the open but private setting and the endless sunset and McDowell Mountain views. Wonderfully updated home in The Preserve at McDowell Mountain Ranch features an expanded, customized floor plan on arguably the best lot in the neighborhood! The pie-shaped lot sits at the end of a cul-de-sac and backs to Natural Area Open Space (NAOS) to protect the open but private setting and the endless sunset and McDowell Mountain views.
The backyard is a true entertainer's dream! With features like extensive use of tumbled travertine hardscape for multiple lounge and dining spaces, a large, heated diving pool with rock waterfall and slide, baja shelf in the pool with tanning chairs, elevated heated spa, two covered patios, built-in barbecue with bar top seating, fire pit, artificial turf side yard with in-ground trampoline, stacked stone accents, and a private patio off the dining room with a fire pit and water feature.
The heart of the interior is the kitchen/family room open to each other for seamless living. The renovated kitchen has custom cabinetry, stainless steel appliance package with gas cooktop, copper sheet backsplash, center island with attached table for in kitchen dining, granite counters and a bar area with wine/beverage fridge and display shelves.
Other rooms downstairs include a formal living and dining room, large bonus game room leading to the exterior, laundry room with ample cabinetry, sink and full size fridge, ensuite guest room with separate entry, and direct access from the garage into the mud room with built-ins.
The upstairs features three additional guest rooms, loft area with built-in desk, beautifully updated hall bath with dual sinks and private shower/toilet room, and a grand master suite. The master suite has views overlooking the backyard, a large sleeping space, walk-in closet, renovated master bath with separate vanity sinks, large freestanding soaking tub, and a bonus flex space currently used as an office but easily converted to an exercise room or secondary walk-in closet.
Located just minutes from Scottsdale best shopping, dining, hiking, top-rated schools, golf courses, entertainment, and easy access to the 101 freeway.
Location
State AZ
County Maricopa
Community Mcdowell Mountain Ranch
Direction East on McDowell Mountain Ranch Road, South on 105th Street, Right on Queens Wreaths Lane, Road curves Left, Immediate Right on Karen Drive, and Home is at the end of the Cul-De-Sac.
Rooms
Other Rooms Loft, BonusGame Room
Master Bedroom Upstairs
Den/Bedroom Plus 7
Separate Den/Office N
Interior
Interior Features Upstairs, Eat-in Kitchen, Fire Sprinklers, Vaulted Ceiling(s), Kitchen Island, Double Vanity, Full Bth Master Bdrm, Separate Shwr & Tub, High Speed Internet
Heating Mini Split, Electric
Cooling Refrigeration, Programmable Thmstat, Wall/Window Unit(s), Ceiling Fan(s)
Flooring Laminate, Tile
Fireplaces Type Exterior Fireplace, Fire Pit, Gas
Fireplace Yes
Window Features Double Pane Windows
SPA Heated,Private
Exterior
Exterior Feature Covered Patio(s), Playground, Patio, Built-in Barbecue
Garage Attch'd Gar Cabinets, Dir Entry frm Garage, Electric Door Opener
Garage Spaces 2.0
Garage Description 2.0
Fence Block, Wrought Iron
Pool Variable Speed Pump, Diving Pool, Heated, Private
Utilities Available APS
Amenities Available Management, Rental OK (See Rmks)
Waterfront No
View Mountain(s)
Roof Type Tile,Foam
Parking Type Attch'd Gar Cabinets, Dir Entry frm Garage, Electric Door Opener
Private Pool Yes
Building
Lot Description Desert Back, Desert Front, Cul-De-Sac, Synthetic Grass Back, Auto Timer H2O Front, Auto Timer H2O Back
Story 2
Builder Name Shea Homes
Sewer Public Sewer
Water City Water
Architectural Style Other (See Remarks)
Structure Type Covered Patio(s),Playground,Patio,Built-in Barbecue
Schools
Elementary Schools Desert Canyon Elementary
Middle Schools Desert Canyon Elementary
High Schools Desert Mountain High School
School District Scottsdale Unified District
Others
HOA Name McDowell Mountain
HOA Fee Include Other (See Remarks)
Senior Community No
Tax ID 217-61-192
Ownership Fee Simple
Acceptable Financing Cash, Conventional, FHA, VA Loan
Horse Property N
Listing Terms Cash, Conventional, FHA, VA Loan
Financing Conventional
Read Less
Want to know what your home might be worth? Contact us for a FREE valuation!

Our team is ready to help you sell your home for the highest possible price ASAP

Copyright 2024 Arizona Regional Multiple Listing Service, Inc. All rights reserved.
Bought with Posh Properties

Bob Nathan
Global Private Office Advisor & Associate Broker | License ID: BR006110000
GET MORE INFORMATION





