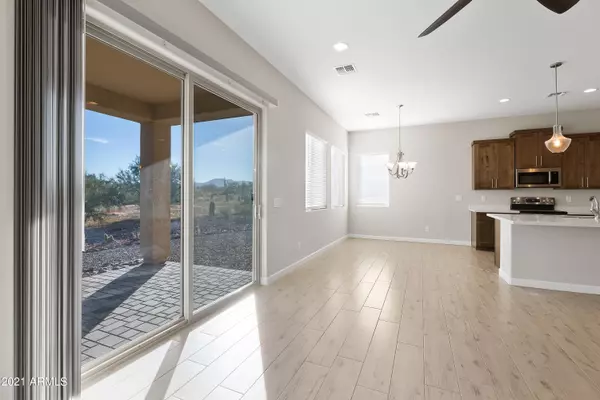$620,000
$619,000
0.2%For more information regarding the value of a property, please contact us for a free consultation.
17133 E Dale Lane Rio Verde, AZ 85263
4 Beds
2.5 Baths
2,090 SqFt
Key Details
Sold Price $620,000
Property Type Single Family Home
Sub Type Single Family - Detached
Listing Status Sold
Purchase Type For Sale
Square Footage 2,090 sqft
Price per Sqft $296
Subdivision W 154.77F Of E 319.59F Of E2 Of Se4 Sw4 Sec 26 Ex S 1015.05F Th/Of P/F 2018-0654606
MLS Listing ID 6317436
Sold Date 12/08/21
Style Territorial/Santa Fe
Bedrooms 4
HOA Y/N No
Originating Board Arizona Regional Multiple Listing Service (ARMLS)
Year Built 2019
Annual Tax Amount $1,170
Tax Year 2021
Lot Size 1.082 Acres
Acres 1.08
Property Description
Terrific Turnkey home, barely lived in with gorgeous mountain views. Open and bright split floorplan. Kitchen features desirable eat-at area, pristine quartz countertops and brilliant pendant lighting. Entertain guests efficiently with the easy, open flow shared between the living room and kitchen spaces. Master suite offers separate exit to covered patio. Enjoy convenience of the laundry room right off the huge master bedroom closet. Desirable North/South sun exposure. Low maintenance desert landscaping & sweet citrus trees. Extended covered patio offers plenty of shade as you cherish breathtaking views of Four Peaks & Tom's thumb. No HOA. Oversized 3-car garage with attached storage cabinets perfect for all your toys. Only 10 minutes to golf courses, Verde River, restaurants, etc. Minutes to golfing, restaurants, Verde River recreational area.
Location
State AZ
County Maricopa
Community W 154.77F Of E 319.59F Of E2 Of Se4 Sw4 Sec 26 Ex S 1015.05F Th/Of P/F 2018-0654606
Direction Rio Verde Drive & 172nd Street, North on 172nd Street. Go West (Left) on Dale Lane (not labeled), Home is second property on the left. Dale Lane is the second street after Desert Vista Trail.
Rooms
Other Rooms Great Room
Master Bedroom Split
Den/Bedroom Plus 4
Separate Den/Office N
Interior
Interior Features Eat-in Kitchen, Breakfast Bar, No Interior Steps, Soft Water Loop, Kitchen Island, 3/4 Bath Master Bdrm, Double Vanity, High Speed Internet
Heating Electric
Cooling Refrigeration, Ceiling Fan(s)
Flooring Carpet, Tile
Fireplaces Number No Fireplace
Fireplaces Type None
Fireplace No
Window Features Vinyl Frame,Double Pane Windows,Low Emissivity Windows
SPA None
Exterior
Exterior Feature Covered Patio(s)
Garage Attch'd Gar Cabinets, Dir Entry frm Garage, Electric Door Opener, Extnded Lngth Garage, Over Height Garage, RV Access/Parking
Garage Spaces 3.0
Garage Description 3.0
Fence None, Other
Pool None
Utilities Available SRP
Amenities Available None
Waterfront No
View Mountain(s)
Roof Type Foam
Parking Type Attch'd Gar Cabinets, Dir Entry frm Garage, Electric Door Opener, Extnded Lngth Garage, Over Height Garage, RV Access/Parking
Private Pool No
Building
Lot Description Gravel/Stone Front, Gravel/Stone Back
Story 1
Builder Name Morgan Taylor
Sewer Septic in & Cnctd
Water Hauled
Architectural Style Territorial/Santa Fe
Structure Type Covered Patio(s)
Schools
Elementary Schools Desert Sun Academy
Middle Schools Sonoran Trails Middle School
High Schools Cactus Shadows High School
School District Cave Creek Unified District
Others
HOA Fee Include No Fees
Senior Community No
Tax ID 219-38-154-A
Ownership Fee Simple
Acceptable Financing Cash, Conventional, VA Loan
Horse Property Y
Listing Terms Cash, Conventional, VA Loan
Financing Conventional
Read Less
Want to know what your home might be worth? Contact us for a FREE valuation!

Our team is ready to help you sell your home for the highest possible price ASAP

Copyright 2024 Arizona Regional Multiple Listing Service, Inc. All rights reserved.
Bought with Keller Williams Arizona Realty

Bob Nathan
Global Private Office Advisor & Associate Broker | License ID: BR006110000
GET MORE INFORMATION





