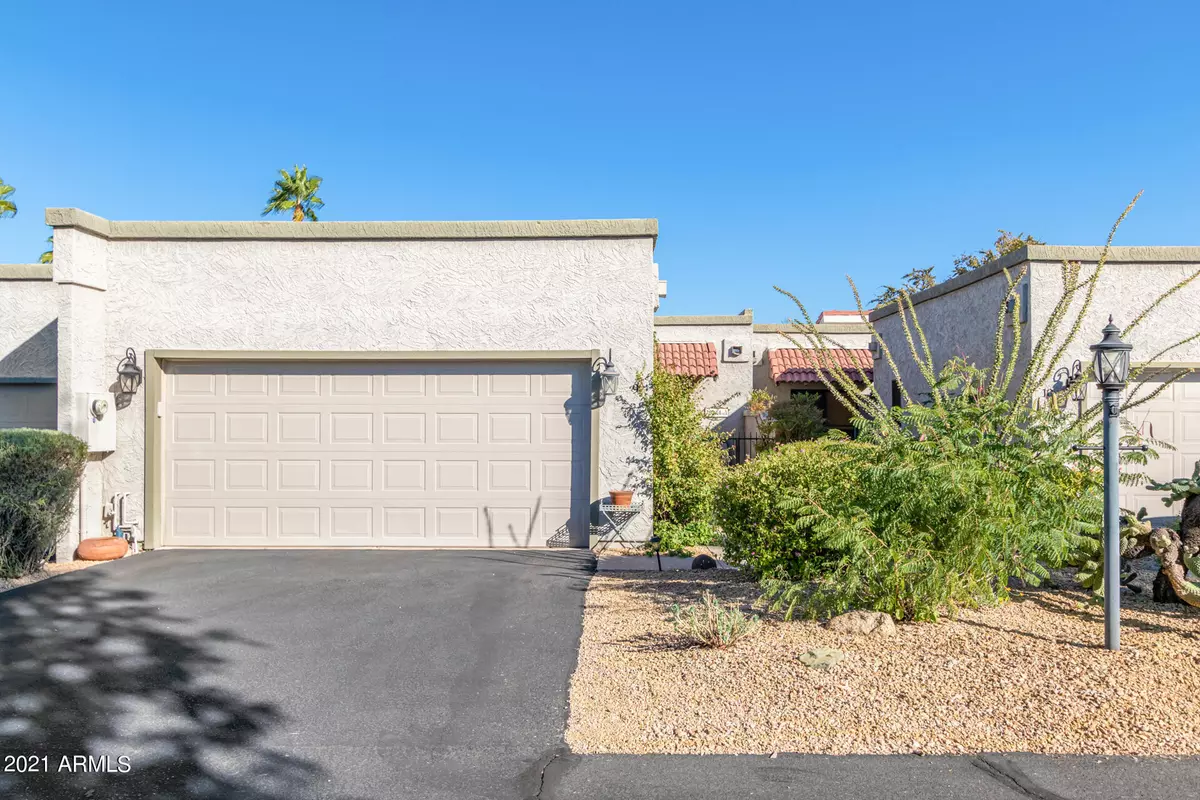$500,000
$450,000
11.1%For more information regarding the value of a property, please contact us for a free consultation.
7501 E SUNDANCE Trail #9 Carefree, AZ 85377
2 Beds
2 Baths
1,485 SqFt
Key Details
Sold Price $500,000
Property Type Townhouse
Sub Type Townhouse
Listing Status Sold
Purchase Type For Sale
Square Footage 1,485 sqft
Price per Sqft $336
Subdivision Vista Del Norte Condominums
MLS Listing ID 6317361
Sold Date 12/08/21
Style Territorial/Santa Fe
Bedrooms 2
HOA Fees $300/qua
HOA Y/N Yes
Originating Board Arizona Regional Multiple Listing Service (ARMLS)
Year Built 1983
Annual Tax Amount $1,040
Tax Year 2021
Lot Size 196 Sqft
Property Description
Breathtaking Mountain views! Wonderful Townhouse in the highly desirable Community of Vista del Norte! This property features a 2-car garage w/attached cabinets and delightful gated courtyard entry. Captivating interior with an open floor plan, stone tile floors, high ceilings w/visible wood beams, impressive stone fireplace for chilly AZ nights, clerestory windows, upgraded lighting/ceiling fans, & wine cooler bar. This residence is a combination of modern & classic sophistication! Stunning kitchen offers a plethora of white shaker cabinets, SS appliances, quartz counters, breakfast nook, and patio access. Primary bedroom has a soothing palette, access to the backyard, new carpet, and a pristine upscale bathroom w/dual sinks & a walk-in closet designed by California Closets. Perfectly sized backyard comes w/an exquisite view of the White Tank Mountains & overlooking the Community pool! You don't want to miss this value! Act now before its' gone!
Location
State AZ
County Maricopa
Community Vista Del Norte Condominums
Direction Tom Darlington Dr. north to Cave Creek Rd.; cross intersection; street name changes to Sundance Trl.; continue east to Tranquil Trl.; turn right (south)
Rooms
Other Rooms Great Room
Den/Bedroom Plus 2
Separate Den/Office N
Interior
Interior Features Eat-in Kitchen, Breakfast Bar, 9+ Flat Ceilings, No Interior Steps, 3/4 Bath Master Bdrm, Double Vanity, High Speed Internet
Heating Electric
Cooling Refrigeration, Programmable Thmstat, Ceiling Fan(s)
Flooring Carpet, Stone
Fireplaces Type 1 Fireplace, Gas
Fireplace Yes
Window Features Skylight(s),Double Pane Windows
SPA None
Exterior
Exterior Feature Covered Patio(s), Patio
Garage Dir Entry frm Garage, Electric Door Opener
Garage Spaces 2.0
Garage Description 2.0
Fence Block
Pool None
Community Features Community Spa Htd, Community Pool Htd, Biking/Walking Path
Utilities Available APS
Amenities Available Rental OK (See Rmks), Self Managed
Waterfront No
View Mountain(s)
Roof Type Foam
Parking Type Dir Entry frm Garage, Electric Door Opener
Private Pool No
Building
Lot Description Desert Back, Desert Front
Story 1
Builder Name Unknown
Sewer Private Sewer
Water City Water
Architectural Style Territorial/Santa Fe
Structure Type Covered Patio(s),Patio
Schools
Elementary Schools Black Mountain Elementary School
Middle Schools Sonoran Trails Middle School
High Schools Cactus Shadows High School
School District Cave Creek Unified District
Others
HOA Name Vista Del Norte HOA
HOA Fee Include Insurance,Sewer,Pest Control,Front Yard Maint,Trash,Water,Maintenance Exterior
Senior Community No
Tax ID 216-83-980
Ownership Fee Simple
Acceptable Financing Cash, Conventional, FHA, VA Loan
Horse Property N
Listing Terms Cash, Conventional, FHA, VA Loan
Financing Cash
Read Less
Want to know what your home might be worth? Contact us for a FREE valuation!

Our team is ready to help you sell your home for the highest possible price ASAP

Copyright 2024 Arizona Regional Multiple Listing Service, Inc. All rights reserved.
Bought with HUNT Real Estate ERA

Bob Nathan
Global Private Office Advisor & Associate Broker | License ID: BR006110000
GET MORE INFORMATION





