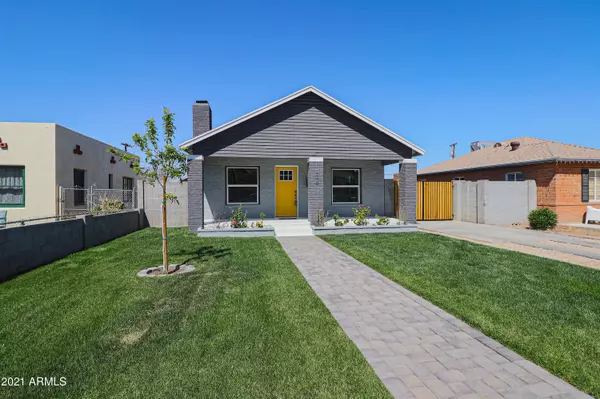$505,000
$485,000
4.1%For more information regarding the value of a property, please contact us for a free consultation.
1638 W CULVER Street Phoenix, AZ 85007
3 Beds
2 Baths
1,411 SqFt
Key Details
Sold Price $505,000
Property Type Single Family Home
Sub Type Single Family - Detached
Listing Status Sold
Purchase Type For Sale
Square Footage 1,411 sqft
Price per Sqft $357
Subdivision Fq Story Addition Plat E
MLS Listing ID 6317779
Sold Date 11/26/21
Style Other (See Remarks)
Bedrooms 3
HOA Y/N No
Originating Board Arizona Regional Multiple Listing Service (ARMLS)
Year Built 1926
Annual Tax Amount $2,004
Tax Year 2020
Lot Size 6,386 Sqft
Acres 0.15
Property Description
Incredible FQ Story Historic District Home!! This 1926 home has been tastefully enlarged and completely renovated. The original double-brick walls, porch, and part of the roof were salvaged, so the home still has that unique, desirable historic exterior. The original home was converted into an open great room/kitchen area. The size of the home nearly doubled and the area behind the original structure is new. It has 3 bedrooms, 2 modern baths, a laundry room and a large covered north patio with recessed lights and a ceiling fan. The master bdrm has a large walk-in closet and spacious bath with two sink vanities, make-up area, private commode, dual faucet shower and exit to the patio. The kitchen has stainless appliances, quartz counters, and white shaker cabs. The fireplace has been converted to an electric fireplace that can provide warmth and ambience even on 'no-burn days". Beautiful vinyl plank flooring (100% water resistant) runs throughout the home. New landscaping front and back w beautiful turf, pavers, planters, citrus, palm and shade trees, shrubs, and double gates on the side and back. All the electric and plumbing (including the sewer line) are new. The original crawl space was removed, and the new concrete slab floor sits on approx. 18 inches of slurry. And to keep things quiet, even the interior walls are insulated. This is a unique chance to live downtown in a modern - yet historic home - that was years in the making.
Location
State AZ
County Maricopa
Community Fq Story Addition Plat E
Direction South on 15th Ave from McDowell to Culver. West to home on north side of the street.
Rooms
Other Rooms Great Room
Den/Bedroom Plus 3
Ensuite Laundry Other, Wshr/Dry HookUp Only, See Remarks
Separate Den/Office N
Interior
Interior Features Breakfast Bar, No Interior Steps, Other, Kitchen Island, Pantry, 3/4 Bath Master Bdrm, Double Vanity
Laundry Location Other,Wshr/Dry HookUp Only,See Remarks
Heating Electric
Cooling Refrigeration, Ceiling Fan(s)
Flooring Vinyl
Fireplaces Type 1 Fireplace, Living Room
Fireplace Yes
Window Features Vinyl Frame,Double Pane Windows
SPA None
Laundry Other, Wshr/Dry HookUp Only, See Remarks
Exterior
Exterior Feature Covered Patio(s), Private Yard
Garage RV Gate
Fence Block
Pool None
Community Features Historic District
Utilities Available APS
Amenities Available None
Waterfront No
Roof Type Composition
Accessibility Lever Handles
Parking Type RV Gate
Private Pool No
Building
Lot Description Sprinklers In Rear, Sprinklers In Front, Alley, Gravel/Stone Front, Gravel/Stone Back, Grass Front, Grass Back, Auto Timer H2O Front, Auto Timer H2O Back
Story 1
Builder Name unknown
Sewer Public Sewer
Water City Water
Architectural Style Other (See Remarks)
Structure Type Covered Patio(s),Private Yard
Schools
Elementary Schools Kenilworth Elementary School
Middle Schools Kenilworth Elementary School
High Schools Central High School
School District Phoenix Union High School District
Others
HOA Fee Include No Fees
Senior Community No
Tax ID 111-18-067
Ownership Fee Simple
Acceptable Financing Cash, Conventional, FHA, VA Loan
Horse Property N
Listing Terms Cash, Conventional, FHA, VA Loan
Financing FHA
Special Listing Condition Owner/Agent
Read Less
Want to know what your home might be worth? Contact us for a FREE valuation!

Our team is ready to help you sell your home for the highest possible price ASAP

Copyright 2024 Arizona Regional Multiple Listing Service, Inc. All rights reserved.
Bought with 48 Venture Real Estate

Bob Nathan
Global Private Office Advisor & Associate Broker | License ID: BR006110000
GET MORE INFORMATION





