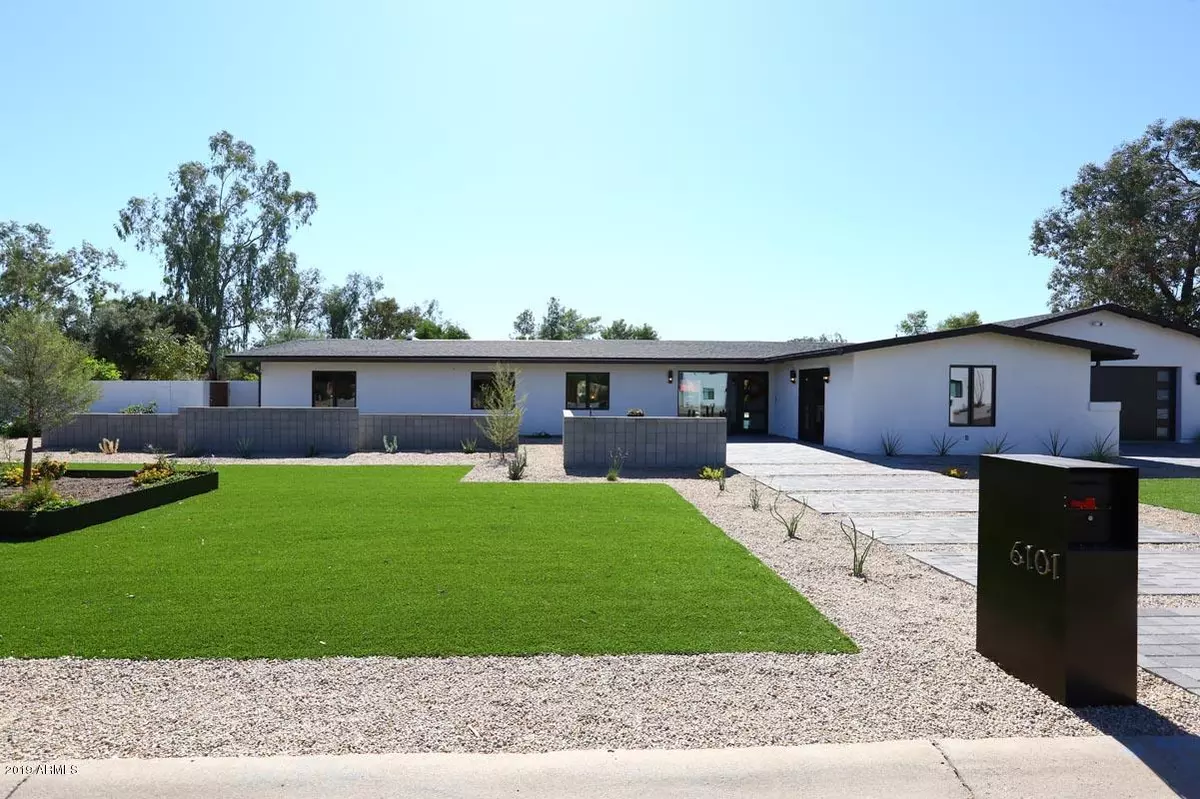$1,050,000
$1,095,000
4.1%For more information regarding the value of a property, please contact us for a free consultation.
6101 E SURREY Avenue Scottsdale, AZ 85254
5 Beds
3.5 Baths
3,535 SqFt
Key Details
Sold Price $1,050,000
Property Type Single Family Home
Sub Type Single Family - Detached
Listing Status Sold
Purchase Type For Sale
Square Footage 3,535 sqft
Price per Sqft $297
Subdivision Shea North Estates 3
MLS Listing ID 5993688
Sold Date 12/10/19
Style Ranch
Bedrooms 5
HOA Y/N No
Originating Board Arizona Regional Multiple Listing Service (ARMLS)
Year Built 1972
Annual Tax Amount $3,435
Tax Year 2019
Lot Size 0.570 Acres
Acres 0.57
Property Description
IMMACULATELY REMODELED! No expenses spared on this total remodel and expanded home. The open floor plan is bright and inviting with custom designer finishes throughout. As you approach the home you will be pleased with the totally redesigned front yard landscape and extensive hardscaped areas. Then, as you walk through the front door into the open great room, your eyes catch the magnificent sliding glass doors across the back of the home overlooking the sparkling pool and spa. You will enjoy spending time with the family or entertaining guests in this open concept living, dining, and kitchen area. The kitchen is truly a chef's delight with tons of custom cabinetry and an enormous 6'x9' single slab natural quartzite island. The kitchen appliance package includes an induction cooktop, double wall ovens, warming drawer, microwave, dishwasher, icemaker, and of course the side-by-side six foot Subzero refrigerator/freezer. Plenty of additional storage in the walk-in pantry and butler's pantry. The split master retreat overlooks the pool and has its own sliding doors to enjoy a late night dip in the spa straight from your room. The master bath boasts a 4'x10' shower with 4 showerheads plus a large freestanding bathtub. There are four more generous bedrooms on the other side of the house, including a secondary master with its own fabulous bathroom, walk-in closet, and private access to the backyard. Other areas include three and half baths with custom tile and cabinetry, large laundry room with a separate dog bath, oversized garage with 10' ceilings, and hardwood flooring throughout. Backyard area includes, completely remodeled heated play pool and spa with automated sanitation and high efficiency pool equipment, extensive Shell Lock Paver patio, regulation volleyball size grass area, bocci court and room to build a guest house, pickleball court or whatever you can dream up. (The space is ready to tie into sewer, plumbing and electrical) Please ask about the guest house drawing plans. Every bit of this remodel and renovation has been properly permitted and done right!! This home will surely impress and meet the needs of your pickiest buyer. You will not find a more extensive and thoughtfully remodel in the area.
Location
State AZ
County Maricopa
Community Shea North Estates 3
Direction From 64th and Sweetwater: West on Sweetwater, North on 60th Street, East on Surrey. Home on Right.
Rooms
Other Rooms BonusGame Room
Master Bedroom Split
Den/Bedroom Plus 6
Separate Den/Office N
Interior
Interior Features Eat-in Kitchen, 9+ Flat Ceilings, Drink Wtr Filter Sys, No Interior Steps, Kitchen Island, Double Vanity, Full Bth Master Bdrm, Separate Shwr & Tub, High Speed Internet, Smart Home
Heating Natural Gas
Cooling Refrigeration, Ceiling Fan(s)
Flooring Tile, Wood
Fireplaces Number No Fireplace
Fireplaces Type None
Fireplace No
Window Features ENERGY STAR Qualified Windows,Double Pane Windows,Low Emissivity Windows
SPA Heated,Private
Laundry Engy Star (See Rmks), Wshr/Dry HookUp Only
Exterior
Exterior Feature Covered Patio(s), Patio
Parking Features Electric Door Opener, Over Height Garage, RV Gate, RV Access/Parking
Garage Spaces 2.0
Garage Description 2.0
Fence Block
Pool Play Pool, Variable Speed Pump, Heated, Private
Utilities Available APS, SW Gas
Amenities Available None
Roof Type Composition,Rolled/Hot Mop
Private Pool Yes
Building
Lot Description Sprinklers In Rear, Sprinklers In Front, Grass Back, Synthetic Grass Frnt, Auto Timer H2O Front, Auto Timer H2O Back
Story 1
Builder Name custom
Sewer Public Sewer
Water City Water
Architectural Style Ranch
Structure Type Covered Patio(s),Patio
New Construction No
Schools
Elementary Schools Desert Shadows Elementary School
Middle Schools Desert Shadows Middle School - Scottsdale
High Schools Horizon High School
School District Paradise Valley Unified District
Others
HOA Fee Include No Fees
Senior Community No
Tax ID 167-03-069
Ownership Fee Simple
Acceptable Financing Cash, Conventional, 1031 Exchange, VA Loan
Horse Property N
Listing Terms Cash, Conventional, 1031 Exchange, VA Loan
Financing Conventional
Special Listing Condition Owner/Agent
Read Less
Want to know what your home might be worth? Contact us for a FREE valuation!

Our team is ready to help you sell your home for the highest possible price ASAP

Copyright 2024 Arizona Regional Multiple Listing Service, Inc. All rights reserved.
Bought with HomeSmart

Bob Nathan
Global Private Office Advisor & Associate Broker | License ID: BR006110000
GET MORE INFORMATION





