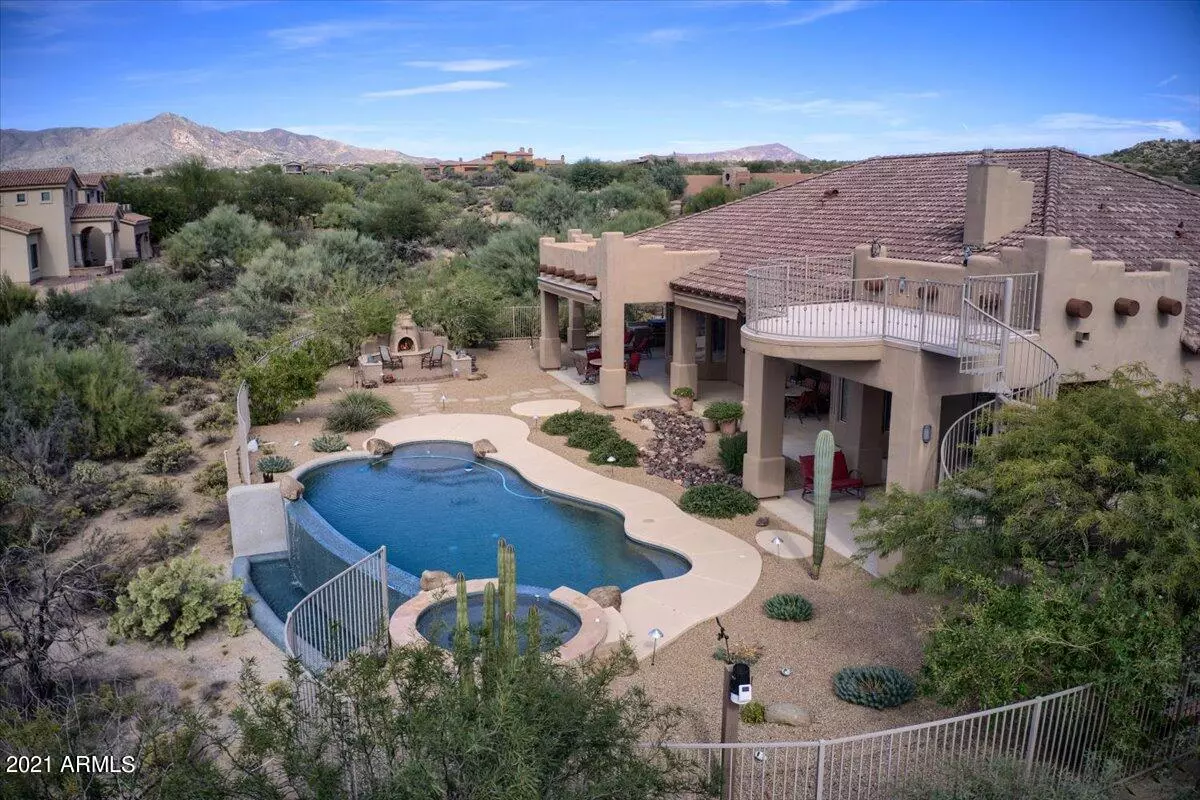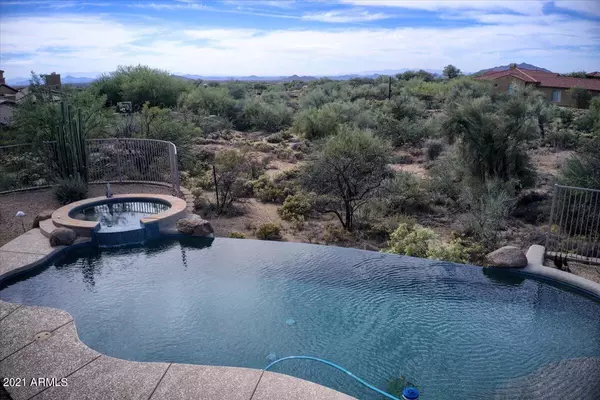$1,580,000
$1,525,000
3.6%For more information regarding the value of a property, please contact us for a free consultation.
37958 N Boulder View Drive Scottsdale, AZ 85262
4 Beds
3.5 Baths
4,081 SqFt
Key Details
Sold Price $1,580,000
Property Type Single Family Home
Sub Type Single Family - Detached
Listing Status Sold
Purchase Type For Sale
Square Footage 4,081 sqft
Price per Sqft $387
Subdivision Vista Valle
MLS Listing ID 6314885
Sold Date 12/29/21
Style Territorial/Santa Fe
Bedrooms 4
HOA Fees $20/ann
HOA Y/N Yes
Originating Board Arizona Regional Multiple Listing Service (ARMLS)
Year Built 2003
Annual Tax Amount $4,977
Tax Year 2020
Lot Size 1.867 Acres
Acres 1.87
Property Description
Dream home in North Scottsdale! Custom Southwest design situated on an oversized lot with a view corridor to delight those seeking city lights and sunsets! Owners have meticulously maintained and upgraded this home. Beginning with a stunning, new kitchen complete with all new cabinetry, extra thick granite counters, larger island with plenty of storage, new dishwasher, new sinks (wet bar too). Full filtration system was added and a custom hanging pot rack. Master bedroom is spacious, with two-sided fireplace so you can relax in your jacuzzi tub in comfort. Three guest bedrooms are generously sized, all with updated bathroom hardware, faucets and lights. Family room was divided to allow for a hobby room, exercise or art studio with walls of builtins added and a wine tower/frig too... Powder room is an artful statement with new sink & cabinet, backlit mirror, and corner shelf for art. Vega beams add layers of character throughout home, and art niches lend more territorial flare. Speakers throughout, inside and out. LED lighting added throughout home with all new transformers (at least 80!). Oversized garage includes newer builtins and an enlarged center garage door opening to allow for a wider vehicle (from 94" to 102"), and new epoxy flooring. Negative edge pool, spilling down to open space beyond, and spa have both been completely updated with new pebbletec, new tile, newer heater and new pump. New elastomeric coating on flat roof surfaces. Paver driveway space was also added for turn around ease, and drainage system underneath to drain any monsoon season overflow. Retractable awnings protect covered patio areas from those summer rays. Cozy up to the wood burning fireplace outside to enjoy this private backyard during winter months. Live this slice of paradise all year long, or part time, a quiet community nestled beside Mirabel and Desert Mountain without the high fees. See documents tab for complete list of seller enhancements. Some furnishings available separate bill of sale. Seller prefers end of December closing or short post possession if closing sooner.
Location
State AZ
County Maricopa
Community Vista Valle
Direction South on Lone Mountain to Joy Ranch Rd, east on Joy Ranch to Boulder View Rd, north on Boulder View to home on left.
Rooms
Other Rooms Separate Workshop, Family Room
Den/Bedroom Plus 4
Separate Den/Office N
Interior
Interior Features Eat-in Kitchen, Breakfast Bar, Central Vacuum, Drink Wtr Filter Sys, Fire Sprinklers, No Interior Steps, Soft Water Loop, Vaulted Ceiling(s), Wet Bar, Kitchen Island, Pantry, Bidet, Double Vanity, Full Bth Master Bdrm, Separate Shwr & Tub, Tub with Jets, High Speed Internet, Granite Counters
Heating Natural Gas
Cooling Refrigeration, Ceiling Fan(s)
Flooring Stone
Fireplaces Type 2 Fireplace, Two Way Fireplace, Exterior Fireplace, Family Room, Master Bedroom, Gas
Fireplace Yes
Window Features Skylight(s),Double Pane Windows,Tinted Windows
SPA Heated,Private
Exterior
Exterior Feature Balcony, Covered Patio(s), Patio, Built-in Barbecue
Garage Attch'd Gar Cabinets, Dir Entry frm Garage, Electric Door Opener, Extnded Lngth Garage, Over Height Garage, Side Vehicle Entry
Garage Spaces 3.0
Garage Description 3.0
Fence Wrought Iron
Pool Heated, Private
Utilities Available APS, SW Gas
Amenities Available Management
Waterfront No
View City Lights, Mountain(s)
Roof Type Tile,Foam
Parking Type Attch'd Gar Cabinets, Dir Entry frm Garage, Electric Door Opener, Extnded Lngth Garage, Over Height Garage, Side Vehicle Entry
Private Pool Yes
Building
Lot Description Sprinklers In Rear, Sprinklers In Front, Desert Back, Desert Front, Auto Timer H2O Front, Auto Timer H2O Back
Story 1
Builder Name Custom
Sewer Public Sewer
Water City Water
Architectural Style Territorial/Santa Fe
Structure Type Balcony,Covered Patio(s),Patio,Built-in Barbecue
Schools
Elementary Schools Black Mountain Elementary School
Middle Schools Sonoran Trails Middle School
High Schools Cactus Shadows High School
School District Cave Creek Unified District
Others
HOA Name Vista Valle
HOA Fee Include Maintenance Grounds
Senior Community No
Tax ID 219-60-018
Ownership Fee Simple
Acceptable Financing Cash, Conventional
Horse Property N
Listing Terms Cash, Conventional
Financing Conventional
Read Less
Want to know what your home might be worth? Contact us for a FREE valuation!

Our team is ready to help you sell your home for the highest possible price ASAP

Copyright 2024 Arizona Regional Multiple Listing Service, Inc. All rights reserved.
Bought with Urban Luxe Real Estate

Bob Nathan
Global Private Office Advisor & Associate Broker | License ID: BR006110000
GET MORE INFORMATION





