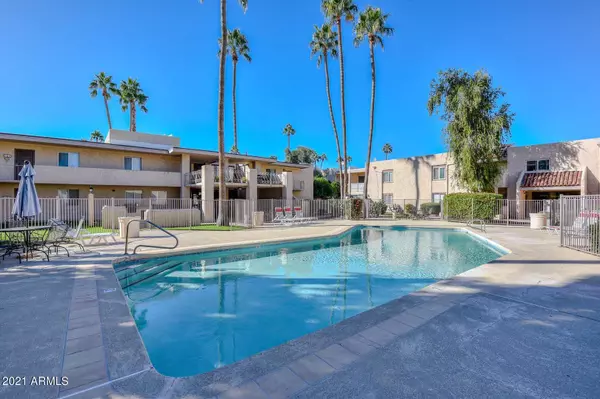$270,000
$239,900
12.5%For more information regarding the value of a property, please contact us for a free consultation.
3313 N 68TH Street #146 Scottsdale, AZ 85251
2 Beds
2 Baths
932 SqFt
Key Details
Sold Price $270,000
Property Type Condo
Sub Type Apartment Style/Flat
Listing Status Sold
Purchase Type For Sale
Square Footage 932 sqft
Price per Sqft $289
Subdivision Ciento Condominiums
MLS Listing ID 6319567
Sold Date 11/24/21
Bedrooms 2
HOA Fees $370/mo
HOA Y/N Yes
Originating Board Arizona Regional Multiple Listing Service (ARMLS)
Year Built 1971
Annual Tax Amount $455
Tax Year 2021
Lot Size 99 Sqft
Property Description
Location, location, location! This is it! Located in the ''Heart of Scottsdale'' and minutes from ''Old Town'', easy access to Fashion Square, Phoenix Zoo, Botanical Gardens, Salt River Fields and world class dining venues, nightlife, shopping, Art Galleries, Libraries, Hospitals and more. Gated Community, unit has it's own private access from the backyard and is a corner unit with only one shared wall. YEA!! ALL UTILITIES ARE PAID BY THE HOA, you will have no water, electric, trash bills and building/roof insurance paid by HOA! A/C unit serviced in 10/2021! Current owner has installed private washer/dryer. New D/W 10/2021, never used. There's a Community Laundry. Community Pool, a great enjoyment for many. Owner installed $3000 privacy/daylight patio doors. Schedule showing now!
Location
State AZ
County Maricopa
Community Ciento Condominiums
Direction SE Corner of 68th Street and Osborn. Go to main entrance gate to Community Center facing 68th Street to park, Main walk-in gate faces 68th Street. See private remarks for ARMLS Lockbox location.
Rooms
Master Bedroom Split
Den/Bedroom Plus 2
Separate Den/Office N
Interior
Interior Features Breakfast Bar, Pantry, 3/4 Bath Master Bdrm, High Speed Internet
Heating Electric
Cooling Refrigeration, Ceiling Fan(s)
Flooring Carpet, Tile
Fireplaces Number No Fireplace
Fireplaces Type None
Fireplace No
SPA None
Exterior
Exterior Feature Patio, Private Yard
Garage Assigned, Gated, Permit Required
Carport Spaces 1
Fence Block, Wrought Iron
Pool None
Community Features Gated Community, Community Spa, Community Pool, Near Bus Stop, Community Laundry
Utilities Available APS
Amenities Available Rental OK (See Rmks)
Waterfront No
Roof Type Built-Up
Accessibility Bath Grab Bars
Parking Type Assigned, Gated, Permit Required
Private Pool No
Building
Lot Description Corner Lot, Gravel/Stone Front, Synthetic Grass Back
Story 2
Unit Features Ground Level
Builder Name Unknown
Sewer Public Sewer
Water City Water
Structure Type Patio,Private Yard
Schools
Elementary Schools Tavan Elementary School
Middle Schools Ingleside Middle School
High Schools Arcadia High School
School District Scottsdale Unified District
Others
HOA Name Snow Property
HOA Fee Include Roof Repair,Insurance,Pest Control,Electricity,Maintenance Grounds,Street Maint,Air Cond/Heating,Trash,Water,Roof Replacement,Maintenance Exterior
Senior Community No
Tax ID 130-14-298
Ownership Condominium
Acceptable Financing Conventional
Horse Property N
Listing Terms Conventional
Financing Cash
Read Less
Want to know what your home might be worth? Contact us for a FREE valuation!

Our team is ready to help you sell your home for the highest possible price ASAP

Copyright 2024 Arizona Regional Multiple Listing Service, Inc. All rights reserved.
Bought with Urban Luxe Real Estate

Bob Nathan
Global Private Office Advisor & Associate Broker | License ID: BR006110000
GET MORE INFORMATION





