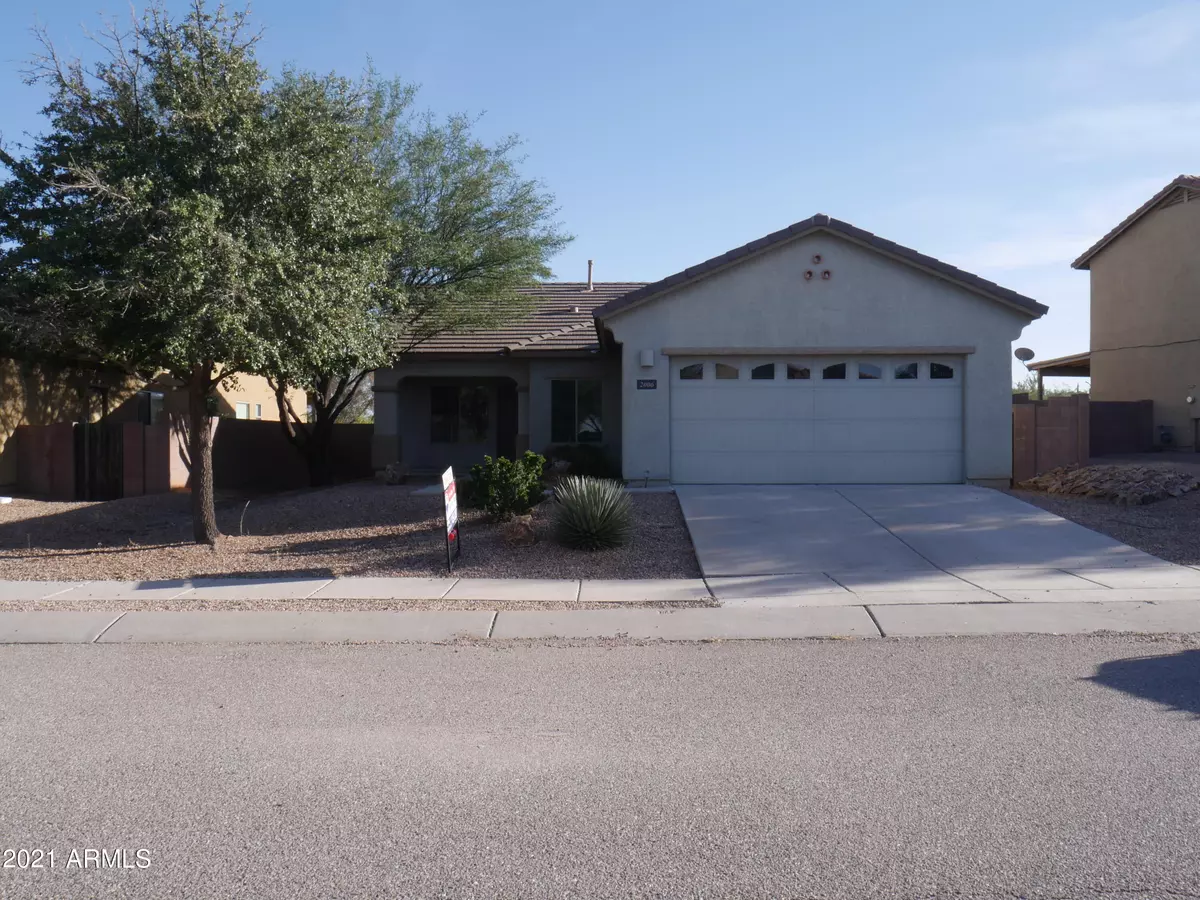$225,000
$225,000
For more information regarding the value of a property, please contact us for a free consultation.
2006 W CAVE COTTON Loop Benson, AZ 85602
3 Beds
2 Baths
1,441 SqFt
Key Details
Sold Price $225,000
Property Type Single Family Home
Sub Type Single Family - Detached
Listing Status Sold
Purchase Type For Sale
Square Footage 1,441 sqft
Price per Sqft $156
Subdivision Kartchner Vistas
MLS Listing ID 6323034
Sold Date 01/13/22
Style Contemporary, Ranch, Santa Barbara/Tuscan
Bedrooms 3
HOA Fees $29/qua
HOA Y/N Yes
Originating Board Arizona Regional Multiple Listing Service (ARMLS)
Year Built 2007
Annual Tax Amount $1,811
Tax Year 2021
Lot Size 7,201 Sqft
Acres 0.17
Property Description
A delightful home just 10 minutes West of Benson city center & within half an hour drive of Tucson, Sierra Vista, Wilcox & Tombstone! This 3bdrm, 2 bath , 2 car garage Mediterranean style stucco home with tile roof is just what you are looking for! Easy care front & back yard backing up to green area/wash so there's lots of privacy. All kitchen appliances stay- with stainless steel finishes. Granite counters! Tile floors in wet areas. Indoor laundry room. Ceiling fans with lights in all rooms. Wood tone Venetian blinds thru-out. Vertical blind on sliding glass door to covered patio. Natural gas heat and refrigerated A/C. Garden tub & separate shower in maser bath. Lots of storage. New carpet & interior paint. Quiet cul-de-saq location! What's not to love? Make this your new home today!
Location
State AZ
County Cochise
Community Kartchner Vistas
Direction TAKE HWY 90 N TO 1 MILE SOUTH OF IH 10. TURN WEST ONTO CATUS BARREL. THEN TURN ONTO DESERT SPOON LANE. THEN TURN LEFT ONTO CAVE COTTONLOOP TO THE 2ND HOUSE ON THE LEFT.
Rooms
Other Rooms Great Room
Den/Bedroom Plus 3
Ensuite Laundry 220 V Dryer Hookup, Inside, Wshr/Dry HookUp Only, Gas Dryer Hookup
Separate Den/Office N
Interior
Interior Features Breakfast Bar, No Interior Steps, Soft Water Loop, Pantry, Double Vanity, Full Bth Master Bdrm, Separate Shwr & Tub, High Speed Internet, Granite Counters
Laundry Location 220 V Dryer Hookup, Inside, Wshr/Dry HookUp Only, Gas Dryer Hookup
Heating Natural Gas
Cooling Refrigeration, Ceiling Fan(s)
Flooring Carpet, Tile
Fireplaces Number No Fireplace
Fireplaces Type None
Fireplace No
Window Features Double Pane Windows
SPA None
Laundry 220 V Dryer Hookup, Inside, Wshr/Dry HookUp Only, Gas Dryer Hookup
Exterior
Exterior Feature Covered Patio(s)
Garage Dir Entry frm Garage, Electric Door Opener
Garage Spaces 2.0
Garage Description 2.0
Fence Wrought Iron
Pool None
Landscape Description Irrigation Back
Utilities Available SSVEC, SW Gas
Amenities Available None
Waterfront No
View Mountain(s)
Roof Type Tile
Parking Type Dir Entry frm Garage, Electric Door Opener
Building
Lot Description Cul-De-Sac, Gravel/Stone Front, Gravel/Stone Back, Irrigation Back
Story 1
Builder Name UNK
Sewer Public Sewer
Water Pvt Water Company
Architectural Style Contemporary, Ranch, Santa Barbara/Tuscan
Structure Type Covered Patio(s)
Schools
Elementary Schools Benson Primary School
Middle Schools Benson Middle School
High Schools Benson High School
School District Benson Unified School District
Others
HOA Name AAM
HOA Fee Include No Fees
Senior Community No
Tax ID 123-47-680
Ownership Fee Simple
Acceptable Financing FannieMae (HomePath), Cash, Conventional, 1031 Exchange, FHA, VA Loan
Horse Property N
Listing Terms FannieMae (HomePath), Cash, Conventional, 1031 Exchange, FHA, VA Loan
Financing VA
Read Less
Want to know what your home might be worth? Contact us for a FREE valuation!

Our team is ready to help you sell your home for the highest possible price ASAP

Copyright 2024 Arizona Regional Multiple Listing Service, Inc. All rights reserved.
Bought with DiPeso Realty LLC

Bob Nathan
Global Private Office Advisor & Associate Broker | License ID: BR006110000
GET MORE INFORMATION





