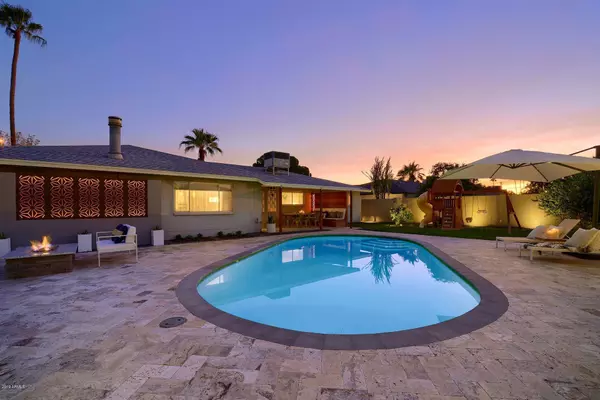$590,000
$600,000
1.7%For more information regarding the value of a property, please contact us for a free consultation.
8118 E MULBERRY Street Scottsdale, AZ 85251
3 Beds
2 Baths
2,021 SqFt
Key Details
Sold Price $590,000
Property Type Single Family Home
Sub Type Single Family - Detached
Listing Status Sold
Purchase Type For Sale
Square Footage 2,021 sqft
Price per Sqft $291
Subdivision Trail West 2 Amd
MLS Listing ID 5996203
Sold Date 12/16/19
Bedrooms 3
HOA Y/N No
Originating Board Arizona Regional Multiple Listing Service (ARMLS)
Year Built 1961
Annual Tax Amount $1,817
Tax Year 2019
Lot Size 9,403 Sqft
Acres 0.22
Property Description
Snuggled deep inside this So Scottsdale neighborhood sits this newly refined, automated SMART home, offering the perfect balance between today's design elements & the convenience of a close-to-it-all location! Handsome wood floors, fireplace, custom exit doors, abundant storage. The kitchen and its contemporary finishes makes it an idyllic culinary space; white cabs, granite, splash of subway tile & SS appliances. The dining/living area is awash with natural light & has space to delightfully entertain family and friends. A cozy family room features a fireplace and French doors. Rear yard ''staycation'' showcases all the amenities of a fine resort - child play area, pebble tech pool, fire pit, grilling station, sunning decks, planting beds and creatively hidden storage enclosure.
Location
State AZ
County Maricopa
Community Trail West 2 Amd
Direction From Hayden East on Osborn to 81st St - South on 81st Street to East on Mulberry. Property on your left.
Rooms
Master Bedroom Not split
Den/Bedroom Plus 3
Ensuite Laundry Engy Star (See Rmks)
Separate Den/Office N
Interior
Interior Features Breakfast Bar, Pantry, Double Vanity, Full Bth Master Bdrm, High Speed Internet, Smart Home, Granite Counters
Laundry Location Engy Star (See Rmks)
Heating Electric, Other
Cooling Refrigeration, Programmable Thmstat, See Remarks
Flooring Tile, Wood
Fireplaces Type 1 Fireplace, Fire Pit, Family Room
Fireplace Yes
Window Features Sunscreen(s)
SPA None
Laundry Engy Star (See Rmks)
Exterior
Exterior Feature Covered Patio(s), Playground, Patio, Storage, Built-in Barbecue
Carport Spaces 2
Fence Block
Pool Variable Speed Pump, Fenced, Private
Utilities Available SRP, SW Gas
Amenities Available None
Waterfront No
Roof Type Composition
Private Pool Yes
Building
Lot Description Sprinklers In Rear, Sprinklers In Front, Grass Front, Grass Back, Auto Timer H2O Front, Auto Timer H2O Back
Story 1
Builder Name Allied
Sewer Public Sewer
Water City Water
Structure Type Covered Patio(s),Playground,Patio,Storage,Built-in Barbecue
Schools
Elementary Schools Pima Elementary School
Middle Schools Supai Middle School
High Schools Coronado High School
School District Scottsdale Unified District
Others
HOA Fee Include No Fees
Senior Community No
Tax ID 130-33-028-A
Ownership Fee Simple
Acceptable Financing Cash, Conventional, VA Loan
Horse Property N
Listing Terms Cash, Conventional, VA Loan
Financing Conventional
Read Less
Want to know what your home might be worth? Contact us for a FREE valuation!

Our team is ready to help you sell your home for the highest possible price ASAP

Copyright 2024 Arizona Regional Multiple Listing Service, Inc. All rights reserved.
Bought with Realty ONE Group

Bob Nathan
Global Private Office Advisor & Associate Broker | License ID: BR006110000
GET MORE INFORMATION





