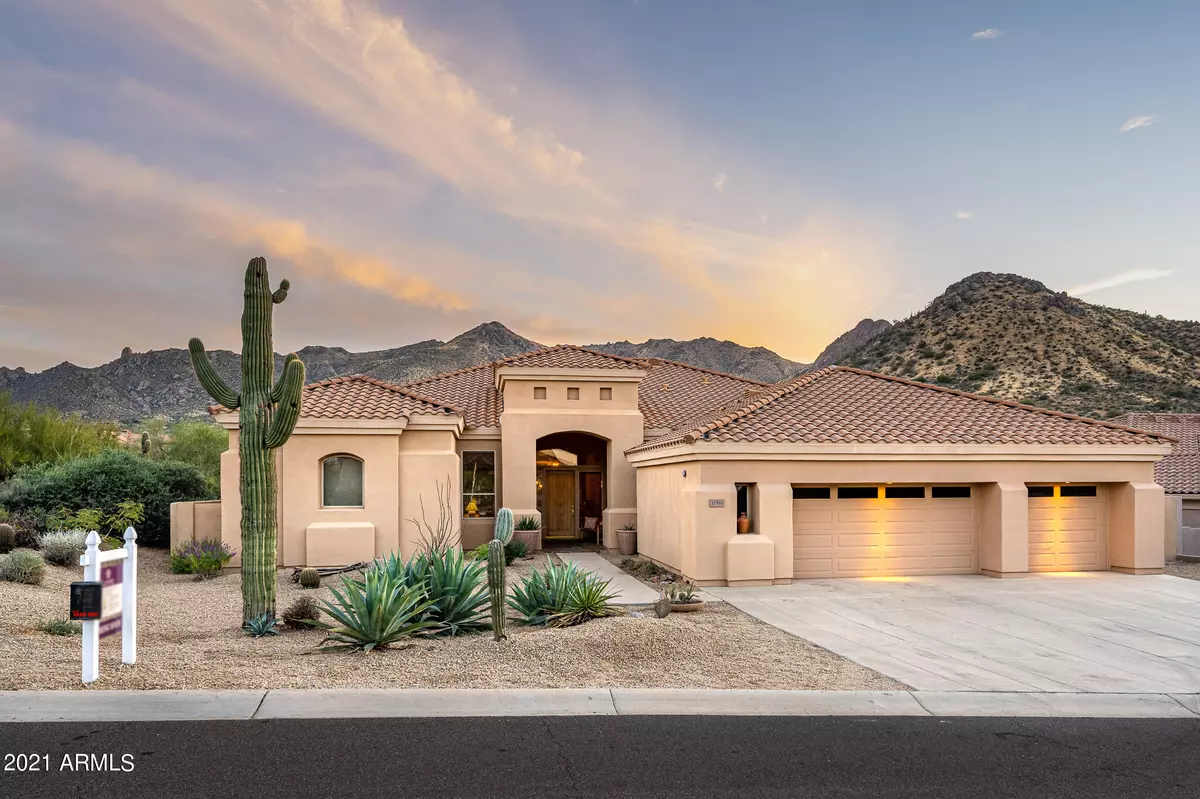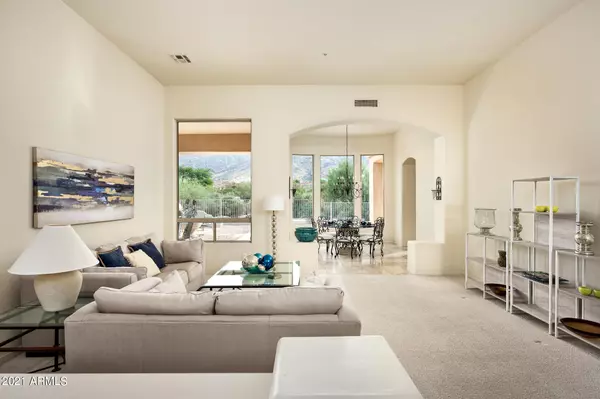$1,500,000
$1,550,000
3.2%For more information regarding the value of a property, please contact us for a free consultation.
11941 E MARIPOSA GRANDE Drive Scottsdale, AZ 85255
4 Beds
3.5 Baths
3,616 SqFt
Key Details
Sold Price $1,500,000
Property Type Single Family Home
Sub Type Single Family - Detached
Listing Status Sold
Purchase Type For Sale
Square Footage 3,616 sqft
Price per Sqft $414
Subdivision Saguaro Canyon At Troon
MLS Listing ID 6323840
Sold Date 12/20/21
Style Santa Barbara/Tuscan
Bedrooms 4
HOA Fees $32
HOA Y/N Yes
Originating Board Arizona Regional Multiple Listing Service (ARMLS)
Year Built 1998
Annual Tax Amount $4,187
Tax Year 2021
Lot Size 0.386 Acres
Acres 0.39
Property Description
It all starts with location! This home has unobstructed, BIG MCDOWELL MTN VIEWS, from outside on your patio or from every major living area in the house. The kitchen features an expansive breakfast island, built-in refrigerator, gas cooktop and walk-in pantry. This home boasts soaring ceilings, large picture windows and a dedicated office. The roof was replaced in 2016 and has a 10-year warranty. The AC system was replaced in 2020 and carries a warranty till 2030. Enjoy the outdoor lifestyle with the newly installed travertine patio, heated pool and spa with new tile, under cover seating area for dining and a patio area with a kiva fireplace for relaxing. A spacious home with such a premium lot does not come to market often.
Location
State AZ
County Maricopa
Community Saguaro Canyon At Troon
Direction East on Happy Valley Rd. Turn right onto Alameda. Turn right onto N 119th Way. Turn right onto E Mariposa Grande Dr. House is on the left.
Rooms
Other Rooms Great Room, Family Room
Den/Bedroom Plus 5
Separate Den/Office Y
Interior
Interior Features Eat-in Kitchen, Breakfast Bar, 9+ Flat Ceilings, Fire Sprinklers, No Interior Steps, Kitchen Island, Double Vanity, Full Bth Master Bdrm, Separate Shwr & Tub, Tub with Jets, High Speed Internet, Granite Counters
Heating Natural Gas
Cooling Refrigeration, Programmable Thmstat, Ceiling Fan(s)
Flooring Carpet, Stone, Tile
Fireplaces Type Exterior Fireplace, Family Room
Fireplace Yes
Window Features Double Pane Windows
SPA Heated,Private
Exterior
Exterior Feature Covered Patio(s), Patio
Garage Attch'd Gar Cabinets, Electric Door Opener, RV Gate
Garage Spaces 3.0
Garage Description 3.0
Fence Block, Wrought Iron
Pool Heated, Private
Landscape Description Irrigation Back, Irrigation Front
Utilities Available APS, SW Gas
Amenities Available Management, Rental OK (See Rmks)
Waterfront No
View Mountain(s)
Roof Type Tile
Parking Type Attch'd Gar Cabinets, Electric Door Opener, RV Gate
Private Pool Yes
Building
Lot Description Corner Lot, Desert Back, Desert Front, Auto Timer H2O Front, Auto Timer H2O Back, Irrigation Front, Irrigation Back
Story 1
Builder Name Shea Homes
Sewer Public Sewer
Water City Water
Architectural Style Santa Barbara/Tuscan
Structure Type Covered Patio(s),Patio
Schools
Elementary Schools Desert Sun Academy
Middle Schools Sonoran Trails Middle School
High Schools Cactus Shadows High School
School District Cave Creek Unified District
Others
HOA Name Troon Ridge
HOA Fee Include Maintenance Grounds
Senior Community No
Tax ID 217-55-495
Ownership Fee Simple
Acceptable Financing Cash, Conventional, 1031 Exchange
Horse Property N
Listing Terms Cash, Conventional, 1031 Exchange
Financing Cash
Read Less
Want to know what your home might be worth? Contact us for a FREE valuation!

Our team is ready to help you sell your home for the highest possible price ASAP

Copyright 2024 Arizona Regional Multiple Listing Service, Inc. All rights reserved.
Bought with RE/MAX Fine Properties

Bob Nathan
Global Private Office Advisor & Associate Broker | License ID: BR006110000
GET MORE INFORMATION





