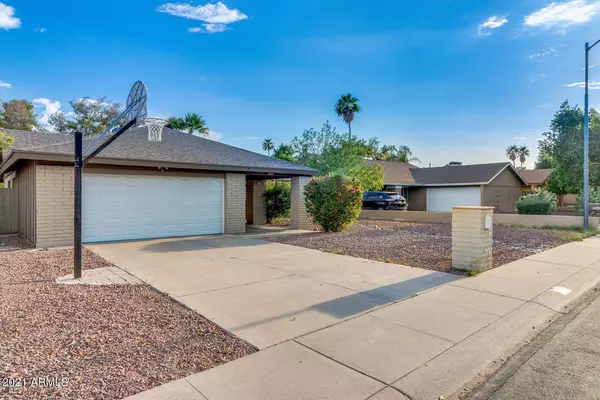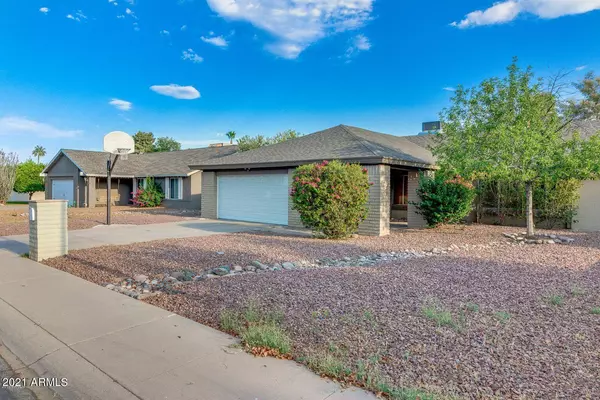$467,700
$469,999
0.5%For more information regarding the value of a property, please contact us for a free consultation.
2645 E LOUISE Drive Phoenix, AZ 85032
4 Beds
2 Baths
1,792 SqFt
Key Details
Sold Price $467,700
Property Type Single Family Home
Sub Type Single Family - Detached
Listing Status Sold
Purchase Type For Sale
Square Footage 1,792 sqft
Price per Sqft $260
Subdivision Clearview 4
MLS Listing ID 6325389
Sold Date 12/21/21
Style Ranch
Bedrooms 4
HOA Y/N No
Originating Board Arizona Regional Multiple Listing Service (ARMLS)
Year Built 1972
Annual Tax Amount $1,384
Tax Year 2021
Lot Size 7,813 Sqft
Acres 0.18
Property Description
If you appreciate convenient amenities, like restaurants and shopping but also seek nature's serenity, this charming 4 bed, 2 bath home should be yours! Showcasing vaulted ceilings, a welcoming and bright interior, and generously sized bedrooms, everything you want and need is here (including NO HOA!). Relax with your favorite drink under the covered patio in your easy care backyard, or, if nature is your happy place, grab your bike for a sunrise trail ride or take a sunset hike. This fantastic home is within easy riding distance to several trailheads! Also a great opportunity for a flip or investment!
Location
State AZ
County Maricopa
Community Clearview 4
Direction Head west on E Cactus Road. Turn right onto N 28th Street. Turn left onto E Corrine Drive. Corrine Drive becomes N 27th Way and then 27th Way becomes E Louise Dr. Property will be on the left.
Rooms
Other Rooms Great Room
Den/Bedroom Plus 4
Separate Den/Office N
Interior
Interior Features Eat-in Kitchen, Breakfast Bar, Vaulted Ceiling(s), Pantry, Full Bth Master Bdrm, High Speed Internet
Heating Electric
Cooling Refrigeration, Ceiling Fan(s)
Flooring Carpet, Tile
Fireplaces Number No Fireplace
Fireplaces Type None
Fireplace No
Window Features Sunscreen(s)
SPA None
Exterior
Exterior Feature Covered Patio(s), Patio
Garage Spaces 2.0
Garage Description 2.0
Fence Block
Pool None
Community Features Biking/Walking Path
Utilities Available APS, SW Gas
Amenities Available None
Waterfront No
Roof Type Composition
Private Pool No
Building
Lot Description Sprinklers In Rear, Sprinklers In Front, Desert Front, Dirt Back, Gravel/Stone Front, Gravel/Stone Back
Story 1
Builder Name Unknown
Sewer Public Sewer
Water City Water
Architectural Style Ranch
Structure Type Covered Patio(s),Patio
Schools
Elementary Schools Larkspur Elementary School
Middle Schools Shea Middle School
High Schools Shadow Mountain High School
School District Paradise Valley Unified District
Others
HOA Fee Include No Fees
Senior Community No
Tax ID 166-54-444
Ownership Fee Simple
Acceptable Financing Cash, Conventional, FHA, VA Loan
Horse Property N
Listing Terms Cash, Conventional, FHA, VA Loan
Financing Conventional
Special Listing Condition FIRPTA may apply
Read Less
Want to know what your home might be worth? Contact us for a FREE valuation!

Our team is ready to help you sell your home for the highest possible price ASAP

Copyright 2024 Arizona Regional Multiple Listing Service, Inc. All rights reserved.
Bought with HomeSmart

Bob Nathan
Global Private Office Advisor & Associate Broker | License ID: BR006110000
GET MORE INFORMATION





