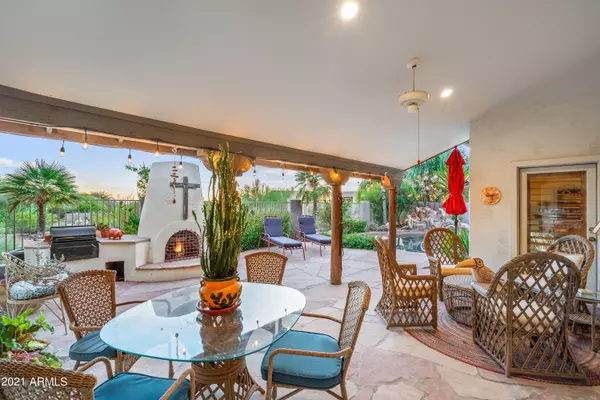$1,070,000
$1,050,000
1.9%For more information regarding the value of a property, please contact us for a free consultation.
9145 E Calle De Las Brisas -- Scottsdale, AZ 85255
3 Beds
2.5 Baths
3,174 SqFt
Key Details
Sold Price $1,070,000
Property Type Single Family Home
Sub Type Single Family - Detached
Listing Status Sold
Purchase Type For Sale
Square Footage 3,174 sqft
Price per Sqft $337
Subdivision Pinnacle Peak Vistas 4
MLS Listing ID 6326085
Sold Date 01/31/22
Bedrooms 3
HOA Fees $12
HOA Y/N Yes
Originating Board Arizona Regional Multiple Listing Service (ARMLS)
Year Built 1991
Annual Tax Amount $4,250
Tax Year 2021
Lot Size 0.386 Acres
Acres 0.39
Property Description
Views of Camelback! Ceiling beams, outdoor kiva fireplace and southwest decor add to his homes character and charm! South-facing backyard for winter warmth, this 3 bedroom plus 2 dens, 2.5 bathroom home features a split floorplan. The seller took great pride in this beauty. Timeless shutters on the windows and an abundance of french doors open this home to the outside living areas. Kitchen features concrete counters, copper sink, newer SS appliances (Kitchen Aide, Bosch, etc), warming drawer, walk-in pantry. Spacious laundry room with cabinets and sink. Outdoor living spaces include a front courtyard with serene fountain, backyard with flagstone deck, large covered patio, pebble-tec pool, boulder waterfall and kiva fireplace and built- in BBQ. This is a very special home
Location
State AZ
County Maricopa
Community Pinnacle Peak Vistas 4
Direction North to Los Gatos, East to 90th St, North to Calle De Las Brisas, East to home.
Rooms
Other Rooms Great Room
Master Bedroom Split
Den/Bedroom Plus 4
Separate Den/Office Y
Interior
Interior Features Fire Sprinklers, No Interior Steps, Soft Water Loop, Vaulted Ceiling(s), Kitchen Island, Double Vanity, Full Bth Master Bdrm, High Speed Internet
Heating Electric
Cooling Refrigeration, Ceiling Fan(s)
Flooring Carpet, Tile
Fireplaces Type 2 Fireplace, Exterior Fireplace, Family Room
Fireplace Yes
Window Features Dual Pane
SPA None
Exterior
Exterior Feature Built-in Barbecue
Garage Attch'd Gar Cabinets, Electric Door Opener, Extnded Lngth Garage
Garage Spaces 3.0
Garage Description 3.0
Fence Wrought Iron
Pool Private
Utilities Available APS
Amenities Available Management
Waterfront No
View City Lights, Mountain(s)
Roof Type Tile
Parking Type Attch'd Gar Cabinets, Electric Door Opener, Extnded Lngth Garage
Private Pool Yes
Building
Lot Description Sprinklers In Front, Desert Front, Auto Timer H2O Front, Auto Timer H2O Back
Story 1
Builder Name Shea
Sewer Public Sewer
Water City Water
Structure Type Built-in Barbecue
Schools
Elementary Schools Copper Ridge Elementary School
Middle Schools Copper Ridge Middle School
High Schools Chaparral High School
School District Scottsdale Unified District
Others
HOA Name Pinnacle Peak Vistas
HOA Fee Include Maintenance Grounds
Senior Community No
Tax ID 217-07-655
Ownership Fee Simple
Acceptable Financing Conventional, VA Loan
Horse Property N
Listing Terms Conventional, VA Loan
Financing Cash
Read Less
Want to know what your home might be worth? Contact us for a FREE valuation!

Our team is ready to help you sell your home for the highest possible price ASAP

Copyright 2024 Arizona Regional Multiple Listing Service, Inc. All rights reserved.
Bought with Hague Partners

Bob Nathan
Global Private Office Advisor & Associate Broker | License ID: BR006110000
GET MORE INFORMATION





