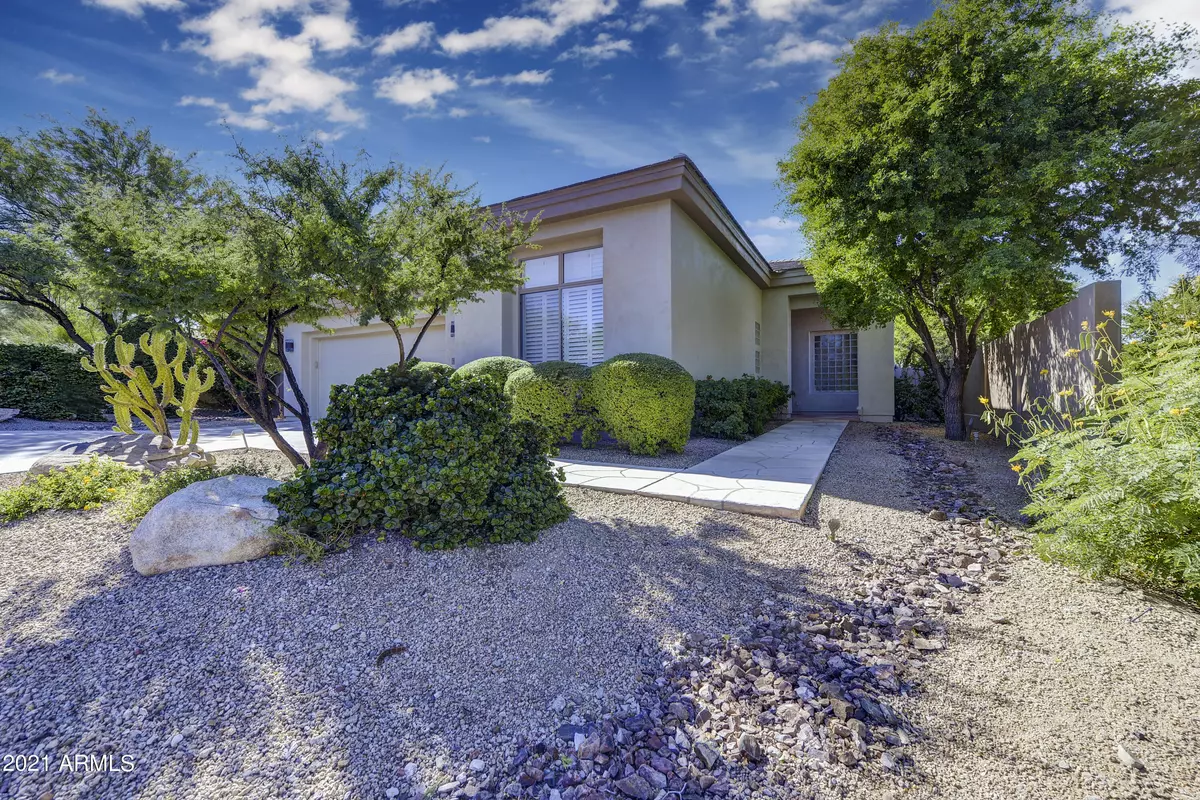$802,000
$779,000
3.0%For more information regarding the value of a property, please contact us for a free consultation.
10819 E GREENWAY Road Scottsdale, AZ 85255
3 Beds
2 Baths
2,370 SqFt
Key Details
Sold Price $802,000
Property Type Single Family Home
Sub Type Single Family - Detached
Listing Status Sold
Purchase Type For Sale
Square Footage 2,370 sqft
Price per Sqft $338
Subdivision Mcdowell Mountain Ranch Parcel S
MLS Listing ID 6316683
Sold Date 12/10/21
Style Contemporary
Bedrooms 3
HOA Fees $182/qua
HOA Y/N Yes
Originating Board Arizona Regional Multiple Listing Service (ARMLS)
Year Built 2000
Annual Tax Amount $4,130
Tax Year 2021
Lot Size 9,115 Sqft
Acres 0.21
Property Description
Charming home in the sought-after community of Cimarron Hills at McDowell Mountain Ranch. This beautiful home is sure to impress with 2,370 sq. ft of living space, it has been meticulously maintained. Upon arrival, you are greeted by mature landscaping and a freshly painted exterior. With high ceilings and no interior steps, natural light floods through the windows dressed with wooden shutters. Step into the eat-in kitchen complete with an integrated refrigerator, dishwasher, and granite countertops. The spacious master bedroom boasts a walk-in closet, bathroom with double sinks, and separate shower and tub.
Sit by the fireplace in the living room with easy access to the backyard area perfect for entertaining family and friends. With a covered patio, built-in grill, and putting green, this outdoor space suits anyone looking to enjoy an Arizona outdoor lifestyle! There is never a shortage of activities and views to enjoy in McDowell Mountain Ranch. The community offers a clubhouse/rec room with a workout facility, pool/spa with an unobstructed view of the city, community tennis court, and biking/walking paths. Don't miss the opportunity to experience luxury living, come see this gem for yourself!
Location
State AZ
County Maricopa
Community Mcdowell Mountain Ranch Parcel S
Direction East on McDowell Mtn Ranch Road to 105th, South to Queens Wreath, Left through guard gate to 2nd left on Greenway.
Rooms
Other Rooms Family Room
Master Bedroom Split
Den/Bedroom Plus 3
Ensuite Laundry Dryer Included, Washer Included
Separate Den/Office N
Interior
Interior Features Mstr Bdrm Sitting Rm, Walk-In Closet(s), Eat-in Kitchen, Fire Sprinklers, No Interior Steps, Kitchen Island, Double Vanity, Full Bth Master Bdrm, Separate Shwr & Tub, Tub with Jets, High Speed Internet, Granite Counters
Laundry Location Dryer Included, Washer Included
Heating Natural Gas
Cooling Refrigeration, Ceiling Fan(s)
Flooring Carpet, Tile
Fireplaces Type 1 Fireplace, Living Room, Gas
Fireplace Yes
Window Features Double Pane Windows
SPA Community, Heated, None
Laundry Dryer Included, Washer Included
Exterior
Exterior Feature Covered Patio(s), Patio, Built-in Barbecue
Garage Spaces 2.0
Garage Description 2.0
Fence Block
Pool Community, Heated, None
Community Features Guarded Entry, Golf, Tennis Court(s), Playground, Biking/Walking Path, Clubhouse, Fitness Center
Utilities Available APS, SW Gas
Waterfront No
Roof Type Tile
Building
Lot Description Sprinklers In Rear, Sprinklers In Front, Desert Back, Desert Front, Gravel/Stone Front, Gravel/Stone Back, Synthetic Grass Back, Auto Timer H2O Front, Auto Timer H2O Back
Story 1
Builder Name Edmunds/Toll
Sewer Public Sewer
Water City Water
Architectural Style Contemporary
Structure Type Covered Patio(s), Patio, Built-in Barbecue
Schools
Elementary Schools Desert Canyon Elementary
Middle Schools Desert Canyon Middle School
High Schools Desert Mountain High School
School District Scottsdale Unified District
Others
HOA Name McDowell Mountain
HOA Fee Include Street Maint
Senior Community No
Tax ID 217-61-714
Ownership Fee Simple
Acceptable Financing Cash, Conventional, VA Loan
Horse Property N
Listing Terms Cash, Conventional, VA Loan
Financing Other
Read Less
Want to know what your home might be worth? Contact us for a FREE valuation!

Our team is ready to help you sell your home for the highest possible price ASAP

Copyright 2024 Arizona Regional Multiple Listing Service, Inc. All rights reserved.
Bought with Platinum Living Realty

Bob Nathan
Global Private Office Advisor & Associate Broker | License ID: BR006110000
GET MORE INFORMATION

