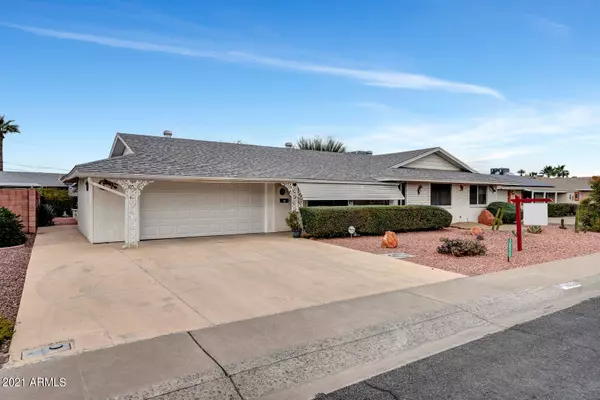$310,000
$299,996
3.3%For more information regarding the value of a property, please contact us for a free consultation.
10520 W CROSBY Drive Sun City, AZ 85351
4 Beds
2 Baths
1,741 SqFt
Key Details
Sold Price $310,000
Property Type Single Family Home
Sub Type Single Family - Detached
Listing Status Sold
Purchase Type For Sale
Square Footage 1,741 sqft
Price per Sqft $178
Subdivision Sun City 3 Lot 1331-1599 & Tracts 7,9 & D,E,F,G
MLS Listing ID 6326664
Sold Date 12/23/21
Style Contemporary
Bedrooms 4
HOA Fees $41/ann
HOA Y/N Yes
Originating Board Arizona Regional Multiple Listing Service (ARMLS)
Year Built 1962
Annual Tax Amount $927
Tax Year 2021
Lot Size 7,985 Sqft
Acres 0.18
Property Description
This home is MOVE-IN READY and one block away from the golf course! This home is a 55+ yrs of age community. List of updates/upgrades include, brand garage door, paint touchup throughout, new wall heaters, new air conditioner. Home has a very large laundry room off the garage that doubles as a workshop/storage! There is tons of storage in this home, which includes builtin cabinets in the garage. Bedrooms have upgraded closets, ceiling fans. Step out into your private backyard with partial block fencing, an extra large extended patio, with builtin ramp from the backdoor and huge trees. The electrical panel has been upgraded to a 200 amp in 2012 which is rare for this area and savings to the next owner. This beautiful home is a must-see and will NOT last this price point!!
Location
State AZ
County Maricopa
Community Sun City 3 Lot 1331-1599 & Tracts 7, 9 & D, E, F, G
Rooms
Other Rooms Family Room
Master Bedroom Downstairs
Den/Bedroom Plus 5
Separate Den/Office Y
Interior
Interior Features Master Downstairs, No Interior Steps, Full Bth Master Bdrm, High Speed Internet, Laminate Counters
Heating Natural Gas
Cooling Refrigeration, Programmable Thmstat, Ceiling Fan(s)
Flooring Laminate, Tile
Fireplaces Number No Fireplace
Fireplaces Type None
Fireplace No
Window Features Double Pane Windows
SPA None
Exterior
Exterior Feature Patio
Garage Attch'd Gar Cabinets, Electric Door Opener, Separate Strge Area
Garage Spaces 2.0
Garage Description 2.0
Fence Block, None
Pool None
Community Features Community Spa, Community Pool, Near Bus Stop, Golf, Tennis Court(s), Biking/Walking Path, Clubhouse, Fitness Center
Utilities Available APS, SW Gas
Amenities Available None
Waterfront No
Roof Type Composition
Accessibility Zero-Grade Entry, Accessible Approach with Ramp
Parking Type Attch'd Gar Cabinets, Electric Door Opener, Separate Strge Area
Private Pool No
Building
Lot Description Desert Back, Desert Front, Auto Timer H2O Front, Auto Timer H2O Back
Story 1
Builder Name unknown
Sewer Public Sewer
Water Pvt Water Company
Architectural Style Contemporary
Structure Type Patio
Schools
Elementary Schools Other
Middle Schools Other
High Schools Other
School District Out Of Area
Others
HOA Name Sun City HOA
HOA Fee Include No Fees
Senior Community Yes
Tax ID 142-81-132
Ownership Fee Simple
Acceptable Financing Cash, Conventional, FHA, VA Loan
Horse Property N
Listing Terms Cash, Conventional, FHA, VA Loan
Financing Cash
Special Listing Condition Age Restricted (See Remarks)
Read Less
Want to know what your home might be worth? Contact us for a FREE valuation!

Our team is ready to help you sell your home for the highest possible price ASAP

Copyright 2024 Arizona Regional Multiple Listing Service, Inc. All rights reserved.
Bought with My Home Group Real Estate

Bob Nathan
Global Private Office Advisor & Associate Broker | License ID: BR006110000
GET MORE INFORMATION





