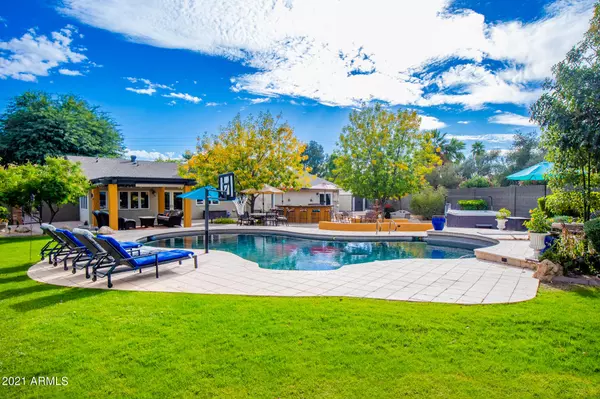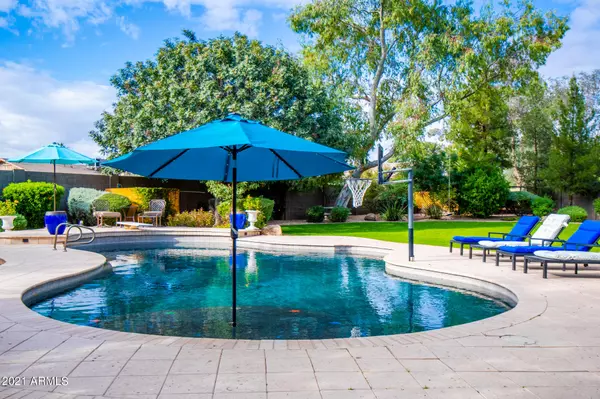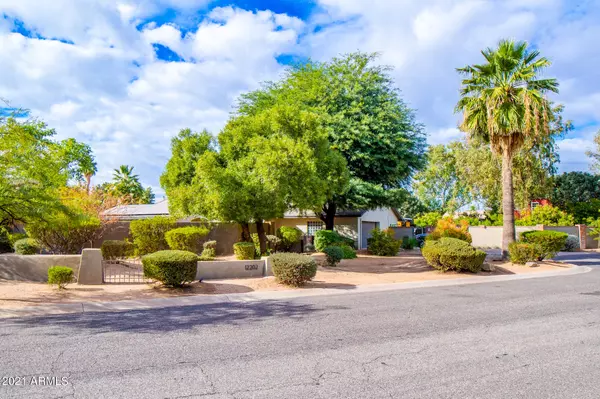$1,150,000
$1,200,000
4.2%For more information regarding the value of a property, please contact us for a free consultation.
12202 N 61ST Place Scottsdale, AZ 85254
5 Beds
3 Baths
2,747 SqFt
Key Details
Sold Price $1,150,000
Property Type Single Family Home
Sub Type Single Family - Detached
Listing Status Sold
Purchase Type For Sale
Square Footage 2,747 sqft
Price per Sqft $418
Subdivision Avant 1 Unit 2
MLS Listing ID 6325645
Sold Date 01/31/22
Bedrooms 5
HOA Y/N No
Originating Board Arizona Regional Multiple Listing Service (ARMLS)
Year Built 1971
Annual Tax Amount $4,238
Tax Year 2021
Lot Size 0.653 Acres
Acres 0.65
Property Description
Beautiful estate in the heart of 85254, and the highly desired Avant neighborhood! This home is a true private retreat, N/S facing home on a large lot and many upgraded features. The home has a kitchen with a view of the backyard, a breakfast room, kitchen island, beautiful solid oak cabinetry, oak flooring, custom moulding in every room, built-in china cabinet, upgraded flooring, designer paint throughout, granite countertops, top-of-the line appliances, wine cabinet, and the list goes on. The kitchen opens to the formal dining & living room, complete with vaulted ceiling and archways leading to the inviting family room with a fireplace and viewing windows to the backyard. The spacious master bedroom has private patio access and walk-in closet. Solar installed 2017. This home has ultimate indoor/outdoor living spaces and the backyard is a desert oasis resort! Perfect for entertaining, with covered and uncovered patios, professionally designed and installed landscaping, several thousand feet of pavers, fire-pit, built-in BBQ w/bar top seating and fully remodeled diving/play pool with shell decking and above ground spa.
This 85254 neighborhood is located in the heart of it all, offering convenient access to shopping & restaurants (Kierland Commons/Scottsdale Quarter, Paradise Valley Mall, Desert Ridge/High Street), Phoenix Mtn Preserve, Sereno Park, top rated Paradise Valley Schools (Desert Shadows ES, Desert Shadows MS & Horizon HS), and both the 101 & 51 freeways.
Location
State AZ
County Maricopa
Community Avant 1 Unit 2
Direction From Cactus and 56th Street East on Cactus, north on 61st Place. Home on west side of cul de sac.
Rooms
Den/Bedroom Plus 5
Ensuite Laundry Dryer Included, Inside, Washer Included
Separate Den/Office N
Interior
Interior Features Kitchen Island, Full Bth Master Bdrm, Granite Counters
Laundry Location Dryer Included, Inside, Washer Included
Heating Electric
Cooling Refrigeration
Flooring Wood
Fireplaces Type 1 Fireplace
Fireplace Yes
Window Features Double Pane Windows
SPA Above Ground
Laundry Dryer Included, Inside, Washer Included
Exterior
Garage Spaces 2.0
Garage Description 2.0
Fence Block
Pool Diving Pool, Private
Utilities Available APS
Amenities Available None
Waterfront No
Roof Type Composition
Building
Lot Description Sprinklers In Rear, Sprinklers In Front, Desert Front, Grass Back, Auto Timer H2O Front, Auto Timer H2O Back
Story 1
Builder Name Unknown
Sewer Public Sewer
Water City Water
Schools
Elementary Schools Desert Shadows Elementary School
Middle Schools Desert Shadows Middle School - Scottsdale
High Schools Horizon High School
School District Paradise Valley Unified District
Others
HOA Fee Include No Fees
Senior Community No
Tax ID 167-08-120
Ownership Fee Simple
Acceptable Financing Cash, Conventional, VA Loan
Horse Property N
Listing Terms Cash, Conventional, VA Loan
Financing Conventional
Read Less
Want to know what your home might be worth? Contact us for a FREE valuation!

Our team is ready to help you sell your home for the highest possible price ASAP

Copyright 2024 Arizona Regional Multiple Listing Service, Inc. All rights reserved.
Bought with Jason Mitchell Real Estate

Bob Nathan
Global Private Office Advisor & Associate Broker | License ID: BR006110000
GET MORE INFORMATION





