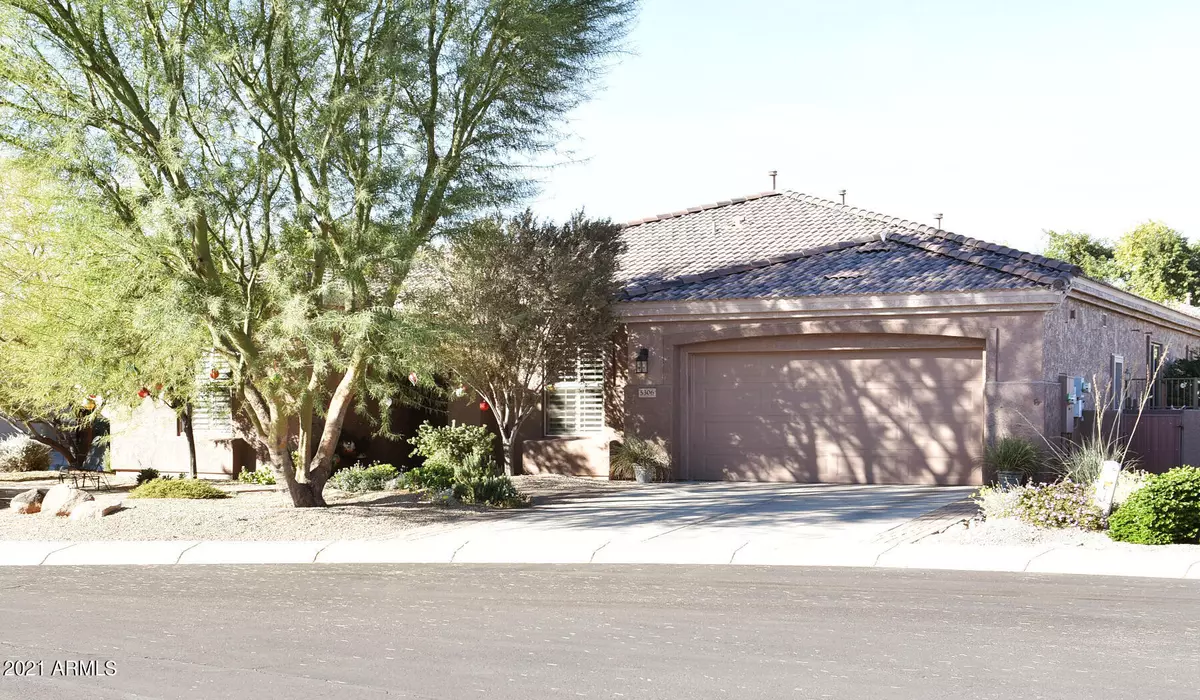$649,500
$649,500
For more information regarding the value of a property, please contact us for a free consultation.
5306 S Sugarberry Court Gilbert, AZ 85298
2 Beds
2.5 Baths
2,551 SqFt
Key Details
Sold Price $649,500
Property Type Single Family Home
Sub Type Single Family - Detached
Listing Status Sold
Purchase Type For Sale
Square Footage 2,551 sqft
Price per Sqft $254
Subdivision Trilogy At Power Ranch
MLS Listing ID 6331589
Sold Date 02/16/22
Style Ranch
Bedrooms 2
HOA Fees $168/qua
HOA Y/N Yes
Originating Board Arizona Regional Multiple Listing Service (ARMLS)
Year Built 2007
Annual Tax Amount $3,061
Tax Year 2021
Lot Size 8,992 Sqft
Acres 0.21
Property Description
Welcome to your new home in the highly desirable adult community of Trilogy at Power Ranch.This Cimarron model sits on a corner lot and has a split floor plan. The master is unique with a bonus room. Jacuzzi tub/separate shower, dual sinks in large master bath. Plantation shudders though out, upgraded Milgard vinyl windows.Kitchen has many bonuses including pull out drawers, convection oven, cultured stone counters, under cabinet lighting and Hickory cabinets. Bathrooms include grab bars and raised toilets. Solar lease transferable and paid in full. Plenty of storage and a beautiful landscaped yard for entertaining or just enjoying the flowers. Wheel chair access, no step gradated garage floor. A must see for you buyers before it disappears.
Location
State AZ
County Maricopa
Community Trilogy At Power Ranch
Direction From Power and Queen Creek head West to Ranch House Road. Make a Left at the traffic signal and go South to the front gate, ask gate attendant for directions to home.
Rooms
Other Rooms Great Room, Family Room, BonusGame Room
Master Bedroom Split
Den/Bedroom Plus 4
Ensuite Laundry Wshr/Dry HookUp Only
Separate Den/Office Y
Interior
Interior Features 9+ Flat Ceilings, No Interior Steps, Soft Water Loop, Kitchen Island, Pantry, Double Vanity, Full Bth Master Bdrm, Separate Shwr & Tub, Tub with Jets
Laundry Location Wshr/Dry HookUp Only
Heating Natural Gas
Cooling Programmable Thmstat, Ceiling Fan(s)
Fireplaces Number No Fireplace
Fireplaces Type None
Fireplace No
Window Features Vinyl Frame,Double Pane Windows
SPA None
Laundry Wshr/Dry HookUp Only
Exterior
Garage Electric Door Opener, Extnded Lngth Garage
Garage Spaces 2.0
Garage Description 2.0
Fence Wrought Iron
Pool None
Landscape Description Irrigation Back, Irrigation Front
Community Features Gated Community, Community Spa Htd, Community Spa, Community Pool Htd, Community Pool, Community Media Room, Golf, Concierge, Tennis Court(s), Biking/Walking Path, Clubhouse, Fitness Center
Utilities Available SRP, SW Gas
Waterfront No
Roof Type Tile
Accessibility Zero-Grade Entry, Bath Raised Toilet, Bath Grab Bars
Parking Type Electric Door Opener, Extnded Lngth Garage
Private Pool No
Building
Lot Description Corner Lot, Cul-De-Sac, Natural Desert Back, Natural Desert Front, Irrigation Front, Irrigation Back
Story 1
Builder Name Shea Homes
Sewer Public Sewer
Water City Water
Architectural Style Ranch
Schools
Elementary Schools Adult
Middle Schools Adult
High Schools Adult
School District Out Of Area
Others
HOA Name Trilogy Power Ranch
HOA Fee Include Maintenance Grounds
Senior Community Yes
Tax ID 304-74-889
Ownership Fee Simple
Acceptable Financing Cash, Conventional, FHA, VA Loan
Horse Property N
Listing Terms Cash, Conventional, FHA, VA Loan
Financing Conventional
Special Listing Condition Age Restricted (See Remarks)
Read Less
Want to know what your home might be worth? Contact us for a FREE valuation!

Our team is ready to help you sell your home for the highest possible price ASAP

Copyright 2024 Arizona Regional Multiple Listing Service, Inc. All rights reserved.
Bought with Century 21 Arizona Foothills

Bob Nathan
Global Private Office Advisor & Associate Broker | License ID: BR006110000
GET MORE INFORMATION





