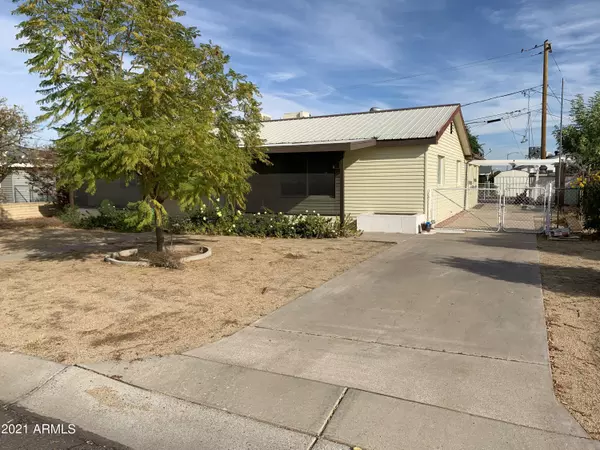$325,000
$325,000
For more information regarding the value of a property, please contact us for a free consultation.
11343 N 113TH Drive Youngtown, AZ 85363
3 Beds
2 Baths
1,580 SqFt
Key Details
Sold Price $325,000
Property Type Single Family Home
Sub Type Single Family - Detached
Listing Status Sold
Purchase Type For Sale
Square Footage 1,580 sqft
Price per Sqft $205
Subdivision Youngtown Plat 4 Lots 595-601
MLS Listing ID 6331236
Sold Date 01/10/22
Style Ranch
Bedrooms 3
HOA Y/N No
Originating Board Arizona Regional Multiple Listing Service (ARMLS)
Year Built 1960
Annual Tax Amount $695
Tax Year 2021
Lot Size 6,884 Sqft
Acres 0.16
Property Description
This home is wonderful and we know you'll agree. Offering an all new look from the new carpet on all the bedrooms through the new luxury vinyl plank throughout the home. The kitchen has new cabinets, new countertops, a new sink and new appliances. Both bathrooms were completely remodeled and beautifully done so. Not to mention that all the light fixtures have been updated along with the outlets and all the wiring. The new windows complement the fresh paint counting the house. There's nothing in this house that has not been updated, remodeled or reinforced. It won't last long on the market! Thanks for taking a look.
Location
State AZ
County Maricopa
Community Youngtown Plat 4 Lots 595-601
Direction North on 111th ave. Left on Kansas. Right on 113th dr.
Rooms
Other Rooms Family Room
Den/Bedroom Plus 3
Ensuite Laundry Wshr/Dry HookUp Only
Separate Den/Office N
Interior
Interior Features Eat-in Kitchen
Laundry Location Wshr/Dry HookUp Only
Cooling Both Refrig & Evap
Flooring Carpet, Vinyl
Fireplaces Number No Fireplace
Fireplaces Type None
Fireplace No
SPA None
Laundry Wshr/Dry HookUp Only
Exterior
Exterior Feature Other
Carport Spaces 1
Fence Chain Link
Pool None
Utilities Available APS
Amenities Available Not Managed, None
Waterfront No
Roof Type Metal
Private Pool No
Building
Lot Description Desert Front, Grass Back
Story 1
Builder Name UNK
Sewer Public Sewer
Water City Water
Architectural Style Ranch
Structure Type Other
Schools
Elementary Schools Peoria Elementary School
Middle Schools Peoria Elementary School
High Schools Peoria High School
School District Peoria Unified School District
Others
HOA Fee Include No Fees
Senior Community No
Tax ID 142-76-289-A
Ownership Fee Simple
Acceptable Financing Cash, Conventional
Horse Property N
Listing Terms Cash, Conventional
Financing Conventional
Read Less
Want to know what your home might be worth? Contact us for a FREE valuation!

Our team is ready to help you sell your home for the highest possible price ASAP

Copyright 2024 Arizona Regional Multiple Listing Service, Inc. All rights reserved.
Bought with Keller Williams Realty Elite

Bob Nathan
Global Private Office Advisor & Associate Broker | License ID: BR006110000
GET MORE INFORMATION





