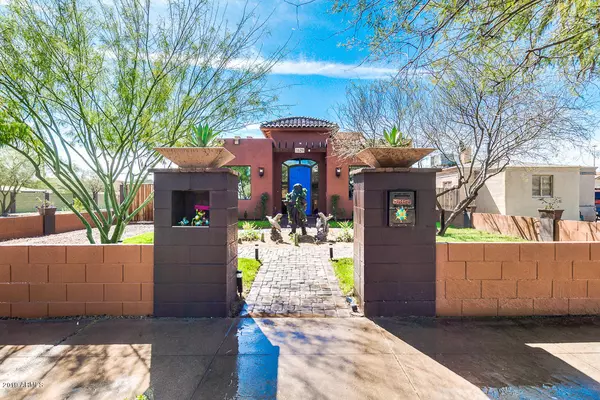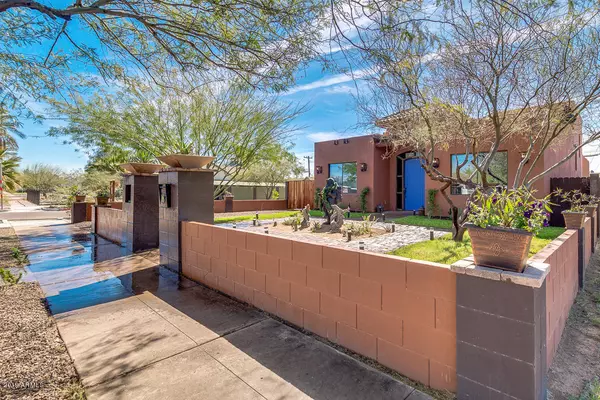$460,000
$478,900
3.9%For more information regarding the value of a property, please contact us for a free consultation.
1629 W WILLETTA Street Phoenix, AZ 85007
4 Beds
3 Baths
2,037 SqFt
Key Details
Sold Price $460,000
Property Type Single Family Home
Sub Type Single Family - Detached
Listing Status Sold
Purchase Type For Sale
Square Footage 2,037 sqft
Price per Sqft $225
Subdivision Story Addition Plat E
MLS Listing ID 5896688
Sold Date 05/29/20
Bedrooms 4
HOA Y/N No
Originating Board Arizona Regional Multiple Listing Service (ARMLS)
Year Built 2013
Annual Tax Amount $2,003
Tax Year 2018
Lot Size 5,912 Sqft
Acres 0.14
Property Description
This Newly Built corner lot property is now available in a prestigious Historic neighborhood in Phoenix! Providing beautiful grassy front landscaping and RV gate. Greatroom plan interior offers 4 bedrooms, 3 bathrooms, neutral color palette throughout the house, and wet-bar. Well maintained kitchen includes ample cabinetry with crown molding, stainless steel appliances, tiled back-splash, pendant lighting, and an island with breakfast bar. Master bedroom (added in 2018) you will find a private exit, sliding-barn door bathroom with dual sinks, separate tub, rain shower with built in tv, and walkin closet. Perfect sized backyard consists of paved patio, built-in BBQ, grassy areas, and a permitted 2 car garage is underway, concrete slab is already in! This is the one you have been looking for
Location
State AZ
County Maricopa
Community Story Addition Plat E
Direction Head north on N 19th Ave toward W McDowell Rd, Right onto W McDowell Rd, Right onto N 16th Dr, Right onto W Willetta St, Property will be on the left.
Rooms
Other Rooms Family Room
Master Bedroom Downstairs
Den/Bedroom Plus 4
Ensuite Laundry 220 V Dryer Hookup, Inside, Stacked Washer/Dryer
Separate Den/Office N
Interior
Interior Features Master Downstairs, Walk-In Closet(s), Eat-in Kitchen, Breakfast Bar, Kitchen Island, Double Vanity, Full Bth Master Bdrm, Separate Shwr & Tub, Tub with Jets, High Speed Internet, Granite Counters
Laundry Location 220 V Dryer Hookup, Inside, Stacked Washer/Dryer
Heating Electric
Cooling Refrigeration, Programmable Thmstat, Ceiling Fan(s)
Flooring Carpet, Tile, Wood
Fireplaces Number No Fireplace
Fireplaces Type Fire Pit, None
Fireplace No
SPA None
Laundry 220 V Dryer Hookup, Inside, Stacked Washer/Dryer
Exterior
Exterior Feature Covered Patio(s), Patio, Built-in Barbecue
Garage RV Gate, Detached, RV Access/Parking, Gated
Fence Block, Wood
Pool None
Community Features Historic District, Biking/Walking Path
Utilities Available APS, SW Gas
Amenities Available None
Waterfront No
Roof Type Tile, Foam
Parking Type RV Gate, Detached, RV Access/Parking, Gated
Building
Lot Description Corner Lot, Gravel/Stone Front, Gravel/Stone Back, Grass Front, Grass Back
Story 2
Builder Name Unknown
Sewer Public Sewer
Water City Water
Structure Type Covered Patio(s), Patio, Built-in Barbecue
Schools
Elementary Schools Kenilworth Elementary School
Middle Schools Phoenix Prep Academy
High Schools Central High School
School District Phoenix Union High School District
Others
HOA Fee Include No Fees
Senior Community No
Tax ID 111-18-059
Ownership Fee Simple
Acceptable Financing Cash, Conventional, FHA, VA Loan
Horse Property N
Listing Terms Cash, Conventional, FHA, VA Loan
Financing Conventional
Read Less
Want to know what your home might be worth? Contact us for a FREE valuation!

Our team is ready to help you sell your home for the highest possible price ASAP

Copyright 2024 Arizona Regional Multiple Listing Service, Inc. All rights reserved.
Bought with Good Oak Real Estate

Bob Nathan
Global Private Office Advisor & Associate Broker | License ID: BR006110000
GET MORE INFORMATION





