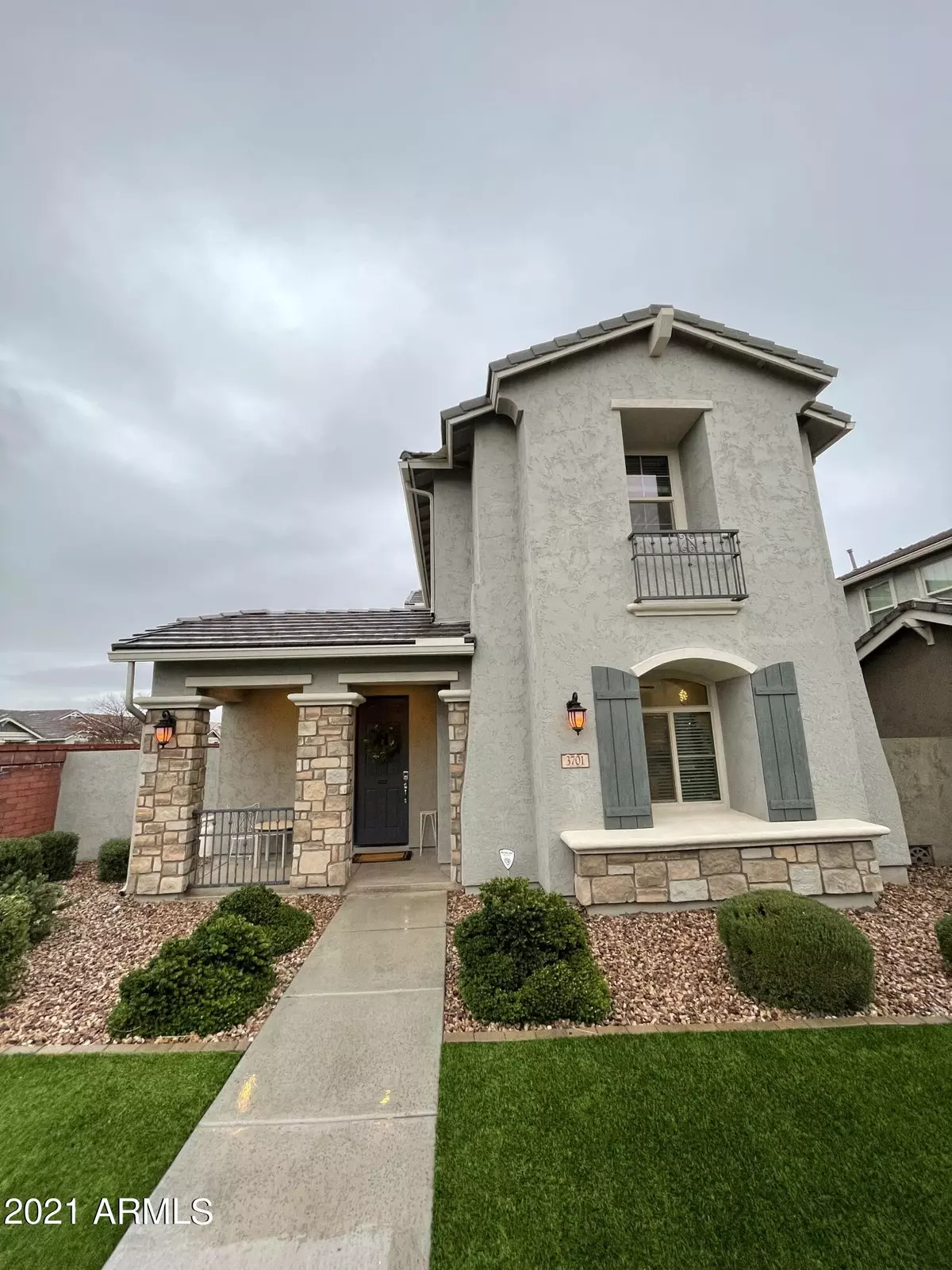$525,000
$525,000
For more information regarding the value of a property, please contact us for a free consultation.
3701 E PERKINSVILLE Street Gilbert, AZ 85295
3 Beds
2.5 Baths
1,985 SqFt
Key Details
Sold Price $525,000
Property Type Single Family Home
Sub Type Single Family - Detached
Listing Status Sold
Purchase Type For Sale
Square Footage 1,985 sqft
Price per Sqft $264
Subdivision Cooley Station Parcel 15 Phase 1
MLS Listing ID 6336747
Sold Date 02/07/22
Style Other (See Remarks)
Bedrooms 3
HOA Fees $134/mo
HOA Y/N Yes
Originating Board Arizona Regional Multiple Listing Service (ARMLS)
Year Built 2016
Annual Tax Amount $2,018
Tax Year 2021
Lot Size 4,388 Sqft
Acres 0.1
Property Description
Coming Soon! A gorgeous 3 Bed, 2.5 Bath Gilbert Home! Featuring an Open Floorplan with a Shaker White Gourmet Kitchen w/ Quartz countertops and Large Sliding doors that lead to a Private Courtyard w/ turf landscaping and Gas Stub for a BBQ or Firepit! The home has Wood Tile flooring, a 2.5 Car Garage; Water Softener; Large Storage Closet Under Stairs; Upstairs Loft and Laundry Room with a sink; and a spacious Master with a Spa Shower and large closet. Located in Cooley Station, a Master Planned Community w/Aquatic Center, Park playground, Open Spaces & Walking Trails. Near Freeway access, San Tan Mall, Shopping, Restaurants, Entertainment, ASU Polytechnic Campus, and Phoenix/Mesa Gateway Airport. Don't miss this one! No showings until 1/19/22
Location
State AZ
County Maricopa
Community Cooley Station Parcel 15 Phase 1
Direction East to S Wade Dr; North(Left) to E Vest Ave; East (Right) to S Benjamin Dr; North (Left) E Perkinsville St; Park in visitor parking.
Rooms
Other Rooms Loft
Master Bedroom Upstairs
Den/Bedroom Plus 4
Separate Den/Office N
Interior
Interior Features Upstairs, Kitchen Island, Double Vanity
Heating Natural Gas
Cooling Refrigeration
Flooring Carpet, Tile
Fireplaces Number No Fireplace
Fireplaces Type None
Fireplace No
Window Features Double Pane Windows
SPA None
Exterior
Garage Spaces 2.0
Garage Description 2.0
Fence Block
Pool None
Community Features Community Pool, Playground, Biking/Walking Path
Utilities Available SRP, SW Gas
Amenities Available FHA Approved Prjct, Management, Rental OK (See Rmks), VA Approved Prjct
Waterfront No
Roof Type Tile
Private Pool No
Building
Lot Description Grass Front, Synthetic Grass Back
Story 2
Builder Name Fulton Homes
Sewer Public Sewer
Water City Water
Architectural Style Other (See Remarks)
Schools
Elementary Schools Higley Traditional Academy
Middle Schools Cooley Middle School
High Schools Williams Field High School
School District Higley Unified District
Others
HOA Name Cooley Station
HOA Fee Include Maintenance Grounds,Front Yard Maint
Senior Community No
Tax ID 313-20-730
Ownership Fee Simple
Acceptable Financing Cash, Conventional, FHA, VA Loan
Horse Property N
Listing Terms Cash, Conventional, FHA, VA Loan
Financing Conventional
Read Less
Want to know what your home might be worth? Contact us for a FREE valuation!

Our team is ready to help you sell your home for the highest possible price ASAP

Copyright 2024 Arizona Regional Multiple Listing Service, Inc. All rights reserved.
Bought with Close Pros

Bob Nathan
Global Private Office Advisor & Associate Broker | License ID: BR006110000
GET MORE INFORMATION





