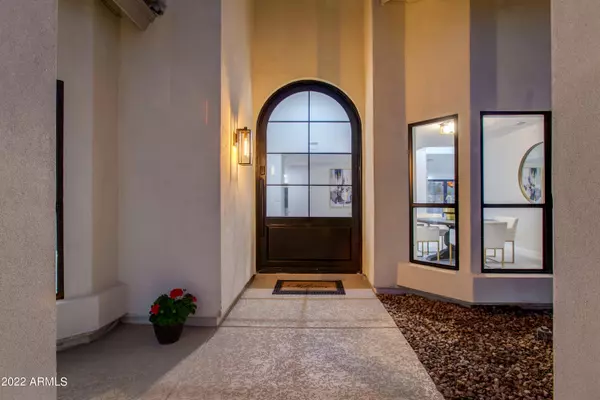$2,050,000
$1,950,000
5.1%For more information regarding the value of a property, please contact us for a free consultation.
9850 N 83RD Place Scottsdale, AZ 85258
5 Beds
3 Baths
4,100 SqFt
Key Details
Sold Price $2,050,000
Property Type Single Family Home
Sub Type Single Family - Detached
Listing Status Sold
Purchase Type For Sale
Square Footage 4,100 sqft
Price per Sqft $500
Subdivision Paradise Park Manor 1
MLS Listing ID 6338365
Sold Date 02/14/22
Style Contemporary
Bedrooms 5
HOA Fees $18/ann
HOA Y/N Yes
Originating Board Arizona Regional Multiple Listing Service (ARMLS)
Year Built 1984
Annual Tax Amount $6,061
Tax Year 2021
Lot Size 0.295 Acres
Acres 0.3
Property Description
A FAIRYTALE IS A MAGICAL STORY THAT BEGINS ''Once Upon a Time'' AND TAKES THE READER ON AN ENCHANTING, EXTRAORDINARY OFTEN SURPRISING JOURNEY!! INTRODUCING -'VICSDALE'S'- FIRST RELEASE OF 2022!! SCOTTSDALE'S MOST PROLIFIC INVESTOR, DEVELOPER, DESIGNER HAS CURATED AN UNRIVALED RESIDENCE OF DISTINCTION THAT BELONGS IN A STORYBOOK!— Open the dramatic custom glass/cast iron front door, follow the porcelain tile laid floors to the core of the home: The state-of-the-art Signature 'Vicsdale' Kitchen with double Brazilian Quartz waterfalled islands fully integrated with WOLF/SUBZERO appliances flanked on all sides with Formal & informal living/ dining rooms! Unwind in the palatial Family Room in front of the fire-place where Restoration Hardware's Just Released 'Chiara' er hangs overhead from wood beamed grand vaulted ceilings- sigh!! Huge Sliders open onto covered patio with built in BBQ, sun drenched pool, outdoor fire-place & low upkeep 'Pet Friendly' Artificial grassy play area.
The 'piece-de-resistance' is the upstairs Pajama Lounge to take in a Family movie or play a board game, sip sundowners on the balcony taking in the panoramic mountain views!! And Finally retreat to any of the 5 bedrooms which are split into 2 separate wings. 3 beds/den on one side & 2 more on the other. The Master-Suite wing is fit for royalty with it's grand design has its own reading area & opens onto a private patio, the en-suite bathroom has his/hers vanities & closets, walk-in shower & tub! Venture to the other side of the home where 2 more bedrooms await you!! And with inside Laundry & 3 Car Garage YOU WILL BE TRANSPORTED INTO A WORLD OF MAKE BELIEVE AS THIS IS WITHOUT A DOUBT A LIFE-CHANGING ONE-OF-A-KIND HOME!!
Location
State AZ
County Maricopa
Community Paradise Park Manor 1
Direction East on Mountain View, North on Arabian Trail, East on Thoroughbred Trail, North on 83rd Place to home on the lefthand side.
Rooms
Other Rooms Great Room, Family Room, BonusGame Room
Master Bedroom Downstairs
Den/Bedroom Plus 7
Separate Den/Office Y
Interior
Interior Features Master Downstairs, Eat-in Kitchen, Vaulted Ceiling(s), Wet Bar, Kitchen Island, Pantry, Double Vanity, Full Bth Master Bdrm, Separate Shwr & Tub, Tub with Jets, High Speed Internet
Heating Electric
Cooling Refrigeration, Programmable Thmstat, Ceiling Fan(s)
Flooring Tile
Fireplaces Type 2 Fireplace, Exterior Fireplace, Living Room
Fireplace Yes
Window Features Double Pane Windows
SPA None
Exterior
Exterior Feature Balcony, Covered Patio(s), Playground, Gazebo/Ramada, Patio, Storage, Built-in Barbecue
Garage Dir Entry frm Garage, Electric Door Opener
Garage Spaces 3.0
Garage Description 3.0
Fence Block
Pool Private
Community Features Biking/Walking Path
Utilities Available APS
Amenities Available Management, Rental OK (See Rmks)
Waterfront No
Roof Type Tile
Parking Type Dir Entry frm Garage, Electric Door Opener
Private Pool Yes
Building
Lot Description Sprinklers In Rear, Sprinklers In Front, Grass Front, Synthetic Grass Back, Auto Timer H2O Front, Auto Timer H2O Back
Story 1
Builder Name Unknown
Sewer Public Sewer
Water City Water
Architectural Style Contemporary
Structure Type Balcony,Covered Patio(s),Playground,Gazebo/Ramada,Patio,Storage,Built-in Barbecue
Schools
Elementary Schools Cochise Elementary School
Middle Schools Cocopah Middle School
High Schools Chaparral High School
School District Scottsdale Unified District
Others
HOA Name MRPOA
HOA Fee Include Maintenance Grounds
Senior Community No
Tax ID 175-46-784
Ownership Fee Simple
Acceptable Financing Cash, Conventional
Horse Property N
Listing Terms Cash, Conventional
Financing Conventional
Read Less
Want to know what your home might be worth? Contact us for a FREE valuation!

Our team is ready to help you sell your home for the highest possible price ASAP

Copyright 2024 Arizona Regional Multiple Listing Service, Inc. All rights reserved.
Bought with HomeSmart

Bob Nathan
Global Private Office Advisor & Associate Broker | License ID: BR006110000
GET MORE INFORMATION





