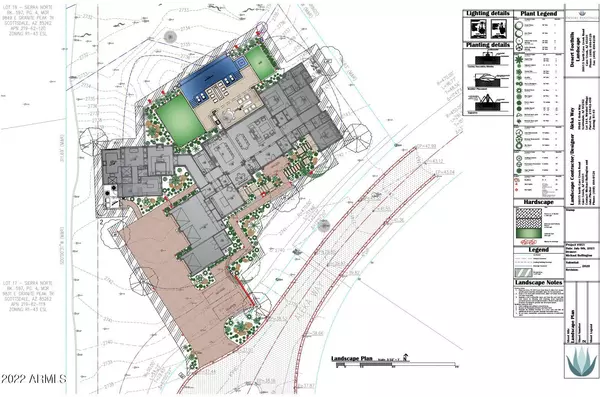$3,250,000
$3,250,000
For more information regarding the value of a property, please contact us for a free consultation.
9940 E ALEKA Way Scottsdale, AZ 85262
4 Beds
5 Baths
4,802 SqFt
Key Details
Sold Price $3,250,000
Property Type Single Family Home
Sub Type Single Family - Detached
Listing Status Sold
Purchase Type For Sale
Square Footage 4,802 sqft
Price per Sqft $676
Subdivision Mirabel Village
MLS Listing ID 6343991
Sold Date 03/17/22
Style Contemporary
Bedrooms 4
HOA Fees $358/qua
HOA Y/N Yes
Originating Board Arizona Regional Multiple Listing Service (ARMLS)
Year Built 2022
Annual Tax Amount $943
Tax Year 2021
Lot Size 1.014 Acres
Acres 1.01
Property Description
MDF Development and Lauren Wallace Interiors will bring to market this gorgeous single level modern home in the golf community of Mirabel. Clean lines and high ceilings makes this open floorplan an entertainers dream. Architecture done by Matt Thomas in collaboration with Desert Foothills Landscape ensures the best of the best on this project. Home is currently in for permit but can be purchased early to allow buyer input on finishes and exterior amenities. Interior photos are from other projects completed by the design/build team but not that actual home.
Location
State AZ
County Maricopa
Community Mirabel Village
Direction N on Pima, E On Cave Creek RD, S on Mirabel Club Drive thru Guard Gate. Continue on Mirabel Club Drive, W on Aleka Way, Property on right at the end of cul de sac.
Rooms
Master Bedroom Split
Den/Bedroom Plus 5
Ensuite Laundry Wshr/Dry HookUp Only
Separate Den/Office Y
Interior
Interior Features Eat-in Kitchen, Kitchen Island, Full Bth Master Bdrm
Laundry Location Wshr/Dry HookUp Only
Heating Electric
Cooling Refrigeration
Flooring Stone, Tile, Wood
Fireplaces Type 3+ Fireplace
Fireplace Yes
SPA Heated,Private
Laundry Wshr/Dry HookUp Only
Exterior
Garage Spaces 3.0
Garage Description 3.0
Fence Block
Pool Heated, Private
Community Features Gated Community, Guarded Entry, Golf
Utilities Available APS
Amenities Available None
Waterfront No
Roof Type Foam
Private Pool Yes
Building
Lot Description Desert Back, Desert Front
Story 1
Builder Name MDF Development
Sewer Public Sewer
Water City Water
Architectural Style Contemporary
New Construction No
Schools
Elementary Schools Lone Mountain Elementary School
Middle Schools Desert Foothills Middle School
High Schools Cactus Shadows High School
School District Cave Creek Unified District
Others
HOA Name Mirabel
HOA Fee Include No Fees
Senior Community No
Tax ID 219-62-450
Ownership Fee Simple
Acceptable Financing Cash, Conventional
Horse Property N
Listing Terms Cash, Conventional
Financing Conventional
Special Listing Condition Owner/Agent
Read Less
Want to know what your home might be worth? Contact us for a FREE valuation!

Our team is ready to help you sell your home for the highest possible price ASAP

Copyright 2024 Arizona Regional Multiple Listing Service, Inc. All rights reserved.
Bought with Russ Lyon Sotheby's International Realty

Bob Nathan
Global Private Office Advisor & Associate Broker | License ID: BR006110000
GET MORE INFORMATION





