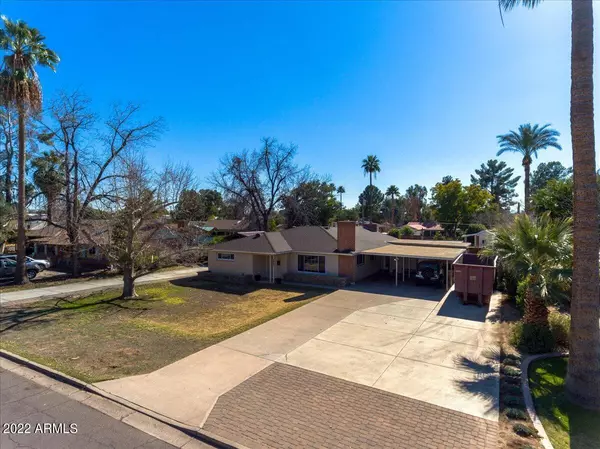$915,000
$875,000
4.6%For more information regarding the value of a property, please contact us for a free consultation.
2441 E WHITTON Avenue Phoenix, AZ 85016
5 Beds
3.5 Baths
3,367 SqFt
Key Details
Sold Price $915,000
Property Type Single Family Home
Sub Type Single Family - Detached
Listing Status Sold
Purchase Type For Sale
Square Footage 3,367 sqft
Price per Sqft $271
Subdivision Tres Palmas
MLS Listing ID 6345621
Sold Date 03/22/22
Style Ranch
Bedrooms 5
HOA Y/N No
Originating Board Arizona Regional Multiple Listing Service (ARMLS)
Year Built 1953
Annual Tax Amount $4,745
Tax Year 2021
Lot Size 0.461 Acres
Acres 0.46
Property Description
Fantastic 1950's home with all of the charm on almost a 1/2 acre of land! The main home has 2,400 square feet with 3 bedrooms/2 bath, two separate living spaces, 2 wood burning fireplaces, formal dining room, breakfast nook, large kitchen and attached flex space which is currently being used as storage and an office for their business. There is no carpet anywhere and laminate flooring and tile throughout all living space. The attached guest house is 2 bedroom/1.5 bath with kitchen, living room and laundry room in 1,814 square feet with its own entrance. Driveway to the right has a 2-car carport, 12-foot gate and enough slab parking for 8 additional vehicles or RV parking with a separate driveway with carport for guest house The backyard has a large covered patio spanning the entire back side of the home opening up to a beautiful pool and huge irrigated lot with citrus trees and playhouse. The sellers had the utilities moved underground so no power lines run across the backyard. Owner is only second owner of the home and has meticulously maintained it. Do not miss this gem of a home!
Location
State AZ
County Maricopa
Community Tres Palmas
Direction From Osborn head North on 24th Street and make a right on Whitton. The home is on the right side of the street.
Rooms
Other Rooms Guest Qtrs-Sep Entrn, Family Room, BonusGame Room
Guest Accommodations 1814.0
Master Bedroom Split
Den/Bedroom Plus 7
Separate Den/Office Y
Interior
Interior Features Pantry, Full Bth Master Bdrm
Heating Natural Gas
Cooling Refrigeration, Ceiling Fan(s)
Flooring Laminate, Tile
Fireplaces Type 2 Fireplace, Family Room, Living Room
Fireplace Yes
Window Features Double Pane Windows
SPA None
Exterior
Exterior Feature Covered Patio(s), Playground, Patio, Storage, Separate Guest House
Garage RV Access/Parking
Carport Spaces 2
Fence Chain Link
Pool Private
Landscape Description Irrigation Back
Utilities Available SRP, SW Gas
Amenities Available Not Managed, None
Waterfront No
Roof Type Composition
Parking Type RV Access/Parking
Private Pool Yes
Building
Lot Description Sprinklers In Front, Grass Front, Grass Back, Auto Timer H2O Front, Irrigation Back
Story 1
Builder Name Unknown
Sewer Public Sewer
Water City Water
Architectural Style Ranch
Structure Type Covered Patio(s),Playground,Patio,Storage, Separate Guest House
Schools
Elementary Schools Larry C Kennedy School
Middle Schools Larry C Kennedy School
High Schools Camelback High School
School District Phoenix Union High School District
Others
HOA Fee Include No Fees
Senior Community No
Tax ID 119-05-018
Ownership Fee Simple
Acceptable Financing Cash, Conventional, FHA, VA Loan
Horse Property N
Listing Terms Cash, Conventional, FHA, VA Loan
Financing Other
Read Less
Want to know what your home might be worth? Contact us for a FREE valuation!

Our team is ready to help you sell your home for the highest possible price ASAP

Copyright 2024 Arizona Regional Multiple Listing Service, Inc. All rights reserved.
Bought with Realty Executives

Bob Nathan
Global Private Office Advisor & Associate Broker | License ID: BR006110000
GET MORE INFORMATION





