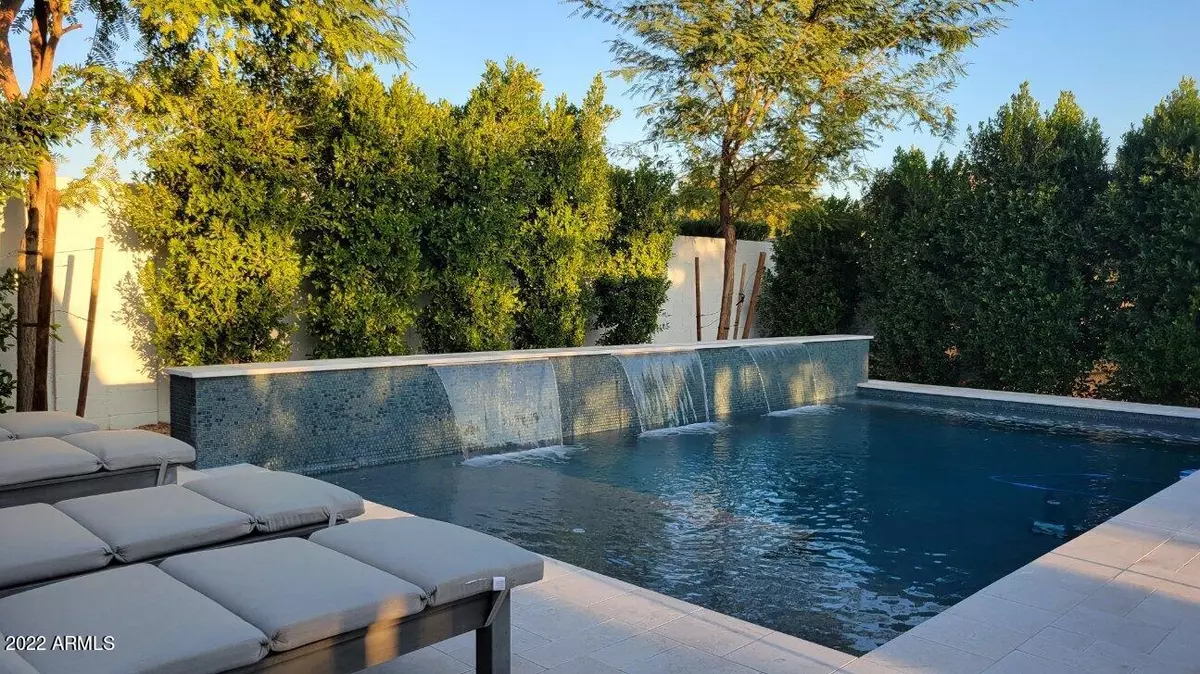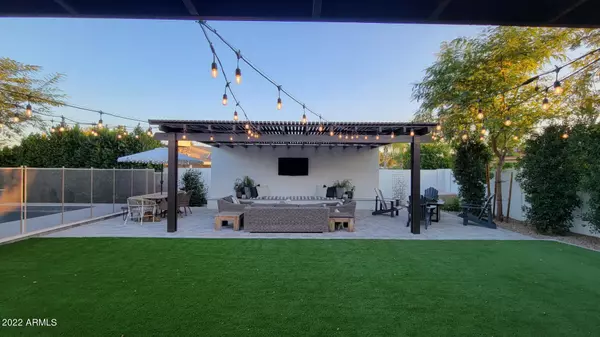$773,500
$773,500
For more information regarding the value of a property, please contact us for a free consultation.
3539 E MARMORA Street Phoenix, AZ 85032
3 Beds
2 Baths
1,313 SqFt
Key Details
Sold Price $773,500
Property Type Single Family Home
Sub Type Single Family - Detached
Listing Status Sold
Purchase Type For Sale
Square Footage 1,313 sqft
Price per Sqft $589
Subdivision Melrose Park Paradise
MLS Listing ID 6345281
Sold Date 03/10/22
Style Ranch
Bedrooms 3
HOA Y/N No
Originating Board Arizona Regional Multiple Listing Service (ARMLS)
Year Built 1973
Annual Tax Amount $1,190
Tax Year 2021
Lot Size 8,452 Sqft
Acres 0.19
Property Description
Beautifully renovated house in Melrose Park Paradise neighborhood! Every square inch has been renovated over the past few years! New pool, large custom pergola and landscape in the back and front yard. Walking distance to Roadrunner Park Farmer's market and close to so many great stores and restaurants List of Upgrades: 3539 E Marmora St. Phoenix, AZ 85032
Entire interior was gutted and redone which included kitchen, bathrooms, flooring, lighting, doors and windows. This was completed early 2019.
Roof was replaced in 2019
Exterior paint 2020
Pool, Front and Backyard completely redone which includes over 15 twelve foot ficus for privacy.
Whole water filtration system
Tankless water heater
Garage floors and cabinets added in 2021
Total spent on remodeling this home the last 5 years was well over $150,000.
Location
State AZ
County Maricopa
Community Melrose Park Paradise
Direction from 36th St. and Cactus go north to Marmora, West to property
Rooms
Other Rooms Family Room
Den/Bedroom Plus 3
Ensuite Laundry Wshr/Dry HookUp Only
Separate Den/Office N
Interior
Interior Features Eat-in Kitchen, Full Bth Master Bdrm
Laundry Location Wshr/Dry HookUp Only
Heating Electric
Cooling Refrigeration
Flooring Laminate, Tile
Fireplaces Number No Fireplace
Fireplaces Type None
Fireplace No
Window Features Double Pane Windows
SPA None
Laundry Wshr/Dry HookUp Only
Exterior
Garage Spaces 2.0
Garage Description 2.0
Fence Block
Pool Private
Landscape Description Irrigation Front
Utilities Available APS, SW Gas
Amenities Available None
Waterfront No
Roof Type Composition
Private Pool Yes
Building
Lot Description Synthetic Grass Back, Auto Timer H2O Front, Auto Timer H2O Back, Irrigation Front
Story 1
Builder Name UNKNOWN
Sewer Public Sewer
Water City Water
Architectural Style Ranch
Schools
Elementary Schools Desert Cove Elementary School
Middle Schools Shea Middle School
High Schools Shadow Mountain High School
School District Paradise Valley Unified District
Others
HOA Fee Include No Fees
Senior Community No
Tax ID 166-03-105-A
Ownership Fee Simple
Acceptable Financing Cash, Conventional, FHA
Horse Property N
Listing Terms Cash, Conventional, FHA
Financing Conventional
Special Listing Condition Owner/Agent
Read Less
Want to know what your home might be worth? Contact us for a FREE valuation!

Our team is ready to help you sell your home for the highest possible price ASAP

Copyright 2024 Arizona Regional Multiple Listing Service, Inc. All rights reserved.
Bought with Keller Williams Integrity First

Bob Nathan
Global Private Office Advisor & Associate Broker | License ID: BR006110000
GET MORE INFORMATION





