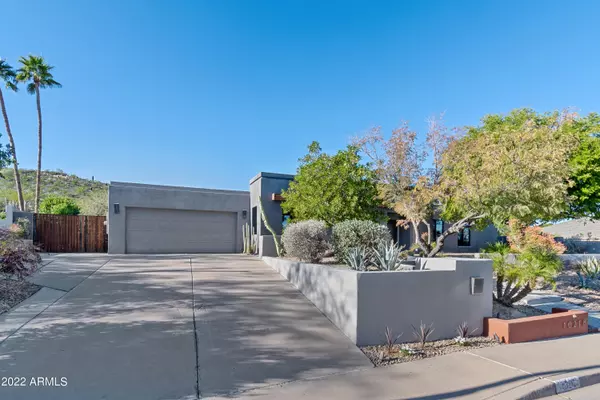$1,260,000
$1,040,000
21.2%For more information regarding the value of a property, please contact us for a free consultation.
10218 N 24TH Street Phoenix, AZ 85028
4 Beds
3 Baths
2,564 SqFt
Key Details
Sold Price $1,260,000
Property Type Single Family Home
Sub Type Single Family - Detached
Listing Status Sold
Purchase Type For Sale
Square Footage 2,564 sqft
Price per Sqft $491
Subdivision Summer Shadows
MLS Listing ID 6349243
Sold Date 02/18/22
Style Contemporary
Bedrooms 4
HOA Y/N No
Originating Board Arizona Regional Multiple Listing Service (ARMLS)
Year Built 1978
Annual Tax Amount $4,741
Tax Year 2021
Lot Size 0.266 Acres
Acres 0.27
Property Description
ONE OF A KIND DESERT GEM! Contemporary Energy Efficient Home bordering the Phoenix Mountain Preserve. Perched high in the subdivision of secluded Summer Shadows with stunning views both front and back. Your own private backyard access gate to 23,000 acres of Hiking, mountain biking, and horseback riding. Enjoy natural desert flora, birds, gorgeous views and sunsets from your backyard. Swim in your heated and chilled modern 70 foot lap pool. Enjoy Covered outdoor dining, new artificial turf and an RV Gate. This smart and cost saving home boasts a 9 kilowatt solar system which is owned and fully paid. There is a ring doorbell, chamberlain garage door opener, smart lighting with dimmers, and both irrigation, and thermostats are Wi-Fi controlled. ONE OF A KIND DESERT GEM! Contemporary Energy Efficient Home bordering the Phoenix Mountain Preserve. Perched high in the subdivision of secluded Summer Shadows with stunning views both front and back. Your own private backyard access gate to 23,000 acres of Hiking, mountain biking, and horseback riding. Enjoy natural desert flora, birds, gorgeous views and sunsets from your backyard. Swim in your heated and chilled modern 70 foot lap pool. Enjoy Covered outdoor dining, new artificial turf and an RV Gate. This smart and cost saving home boasts a 10 kilowatt solar system which is owned and fully paid. There is a ring doorbell, chamberlain garage door opener, smart lighting with dimmers, and both irrigation, and thermostats are Wi-Fi controlled. The Interior is also air tight, having been professionally sealed! The inside of the home is clean, modern and loaded with upgrades. Sleek Kitchen with stainless appliances, breakfast bar off the peninsula, and eat-in area open to the family room. All new interior flooring including brand new epoxy floor in the garage. Perfectly appointed spacious master suite with French doors out to the pool, natural light, and views. Master bathroom has a double vanity with a waterfall edge of quartz countertops. The third bathroom has an extra deep sink which can double as a lux doggie bath! Designer lighting and fans throughout, upgraded and fully loaded closets, new solar shades with valances, and speakers in the family room and patio. This truly amazing home even has a new roof and new low E Pella windows. Room to EXPAND, consider a second story or adding a future rooftop deck.
Location
State AZ
County Maricopa
Community Summer Shadows
Direction SOUTH ON 26TH STREET TO BERYL, WEST TO 24TH STREET, RIGHT TO PROPERTY
Rooms
Other Rooms Family Room
Den/Bedroom Plus 4
Separate Den/Office N
Interior
Interior Features Eat-in Kitchen, Breakfast Bar, No Interior Steps, Double Vanity, Full Bth Master Bdrm, High Speed Internet, Smart Home, Granite Counters
Heating Electric
Cooling Refrigeration, Ceiling Fan(s)
Flooring Carpet, Stone, Tile, Wood
Fireplaces Number No Fireplace
Fireplaces Type None
Fireplace No
Window Features Vinyl Frame,Skylight(s),Double Pane Windows,Low Emissivity Windows
SPA None
Exterior
Exterior Feature Covered Patio(s), Misting System, Patio, Private Yard
Garage Electric Door Opener, RV Gate, Separate Strge Area
Garage Spaces 2.0
Garage Description 2.0
Fence Block, Wrought Iron
Pool Heated, Lap, Private
Community Features Biking/Walking Path
Utilities Available APS
Amenities Available None
Waterfront No
View Mountain(s)
Roof Type Foam
Parking Type Electric Door Opener, RV Gate, Separate Strge Area
Private Pool Yes
Building
Lot Description Sprinklers In Rear, Sprinklers In Front, Desert Front, Synthetic Grass Back, Auto Timer H2O Front, Auto Timer H2O Back
Story 1
Builder Name Unknown
Sewer Public Sewer
Water City Water
Architectural Style Contemporary
Structure Type Covered Patio(s),Misting System,Patio,Private Yard
Schools
Elementary Schools Mercury Mine Elementary School
Middle Schools Shea Middle School
High Schools Shadow Mountain High School
School District Paradise Valley Unified District
Others
HOA Fee Include No Fees
Senior Community No
Tax ID 165-06-094
Ownership Fee Simple
Acceptable Financing Conventional
Horse Property N
Listing Terms Conventional
Financing Cash
Read Less
Want to know what your home might be worth? Contact us for a FREE valuation!

Our team is ready to help you sell your home for the highest possible price ASAP

Copyright 2024 Arizona Regional Multiple Listing Service, Inc. All rights reserved.
Bought with Berkshire Hathaway HomeServices Arizona Properties

Bob Nathan
Global Private Office Advisor & Associate Broker | License ID: BR006110000
GET MORE INFORMATION





