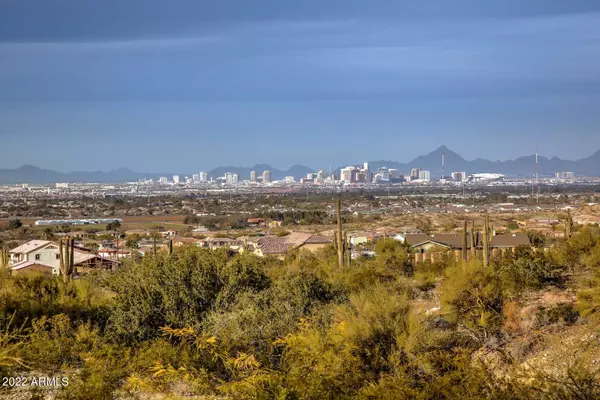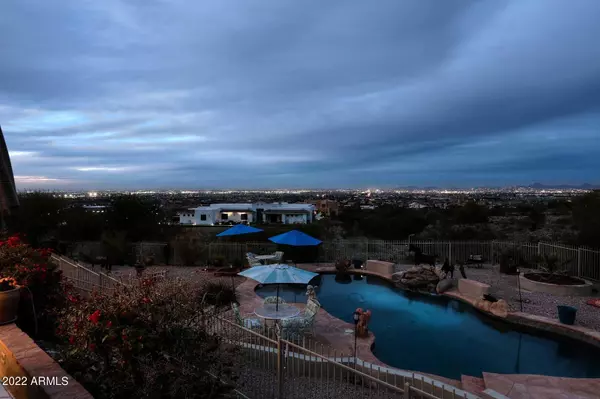$1,265,000
$1,250,000
1.2%For more information regarding the value of a property, please contact us for a free consultation.
2626 W WALATOWA Street Phoenix, AZ 85041
4 Beds
3.5 Baths
4,462 SqFt
Key Details
Sold Price $1,265,000
Property Type Single Family Home
Sub Type Single Family - Detached
Listing Status Sold
Purchase Type For Sale
Square Footage 4,462 sqft
Price per Sqft $283
Subdivision Phoenix Mountain View Estates
MLS Listing ID 6350145
Sold Date 03/18/22
Style Santa Barbara/Tuscan
Bedrooms 4
HOA Y/N No
Originating Board Arizona Regional Multiple Listing Service (ARMLS)
Year Built 2001
Annual Tax Amount $8,100
Tax Year 2021
Lot Size 1.758 Acres
Acres 1.76
Property Description
Welcome to Phoenix Mountain View Estates, a beautiful Custom Home Neighborhood nestled into the base of South Mountain Preserve with No HOA! This Gorgeous Home features a Circle Drive thru Porte-cochere to the gated Courtyard which showcases custom Metal Art on the Wall & Front Door! Step inside & take in the Incredible, Panoramic Views of Mountains, Downtown Phoenix & City Lights! Great for Entertaining & Relaxing w/Expansive Covered & Non-Covered Patios featuring Built-In BBQ w/Seating & Outdoor Fireplace! Step on down to the Spacious Pool w/Baja Ledge, Waterfall & Natural Sandstone Paving! Nice Floorplan including an Expansive Bedroom w/ Ensuite Bath currently used as Office with Private Entrance. All this on 1.79 Elevated Acres! Original Owners! Great location! Awesome Home!
Location
State AZ
County Maricopa
Community Phoenix Mountain View Estates
Direction South on 27th Avenue to Walatowa; East on Walatowa to home.
Rooms
Other Rooms Guest Qtrs-Sep Entrn, Family Room, BonusGame Room
Den/Bedroom Plus 6
Separate Den/Office Y
Interior
Interior Features Eat-in Kitchen, Breakfast Bar, 9+ Flat Ceilings, Central Vacuum, No Interior Steps, Vaulted Ceiling(s), Wet Bar, Kitchen Island, Pantry, Double Vanity, Full Bth Master Bdrm, Separate Shwr & Tub, Tub with Jets, High Speed Internet, Granite Counters
Heating Electric
Cooling Refrigeration, Programmable Thmstat, Ceiling Fan(s)
Flooring Carpet, Tile
Fireplaces Type 2 Fireplace, Exterior Fireplace, Family Room
Fireplace Yes
Window Features Double Pane Windows
SPA None
Exterior
Exterior Feature Circular Drive, Covered Patio(s), Patio, Private Yard, Built-in Barbecue
Garage Attch'd Gar Cabinets, Dir Entry frm Garage, Electric Door Opener, RV Access/Parking
Garage Spaces 4.0
Carport Spaces 1
Garage Description 4.0
Fence Wrought Iron
Pool Fenced, Private
Community Features Biking/Walking Path
Utilities Available SRP
Amenities Available Not Managed
Waterfront No
View City Lights, Mountain(s)
Roof Type Tile
Accessibility Zero-Grade Entry, Accessible Hallway(s)
Parking Type Attch'd Gar Cabinets, Dir Entry frm Garage, Electric Door Opener, RV Access/Parking
Private Pool Yes
Building
Lot Description Sprinklers In Rear, Sprinklers In Front, Desert Back, Desert Front, Cul-De-Sac, Auto Timer H2O Front, Auto Timer H2O Back
Story 1
Builder Name Chivita
Sewer Septic Tank
Water City Water
Architectural Style Santa Barbara/Tuscan
Structure Type Circular Drive,Covered Patio(s),Patio,Private Yard,Built-in Barbecue
Schools
Elementary Schools Laveen Elementary School
Middle Schools Laveen Elementary School
High Schools Cesar Chavez High School
School District Phoenix Union High School District
Others
HOA Fee Include No Fees
Senior Community No
Tax ID 300-06-163
Ownership Fee Simple
Acceptable Financing Cash, Conventional
Horse Property N
Listing Terms Cash, Conventional
Financing Conventional
Read Less
Want to know what your home might be worth? Contact us for a FREE valuation!

Our team is ready to help you sell your home for the highest possible price ASAP

Copyright 2024 Arizona Regional Multiple Listing Service, Inc. All rights reserved.
Bought with Equities Real Estate

Bob Nathan
Global Private Office Advisor & Associate Broker | License ID: BR006110000
GET MORE INFORMATION





