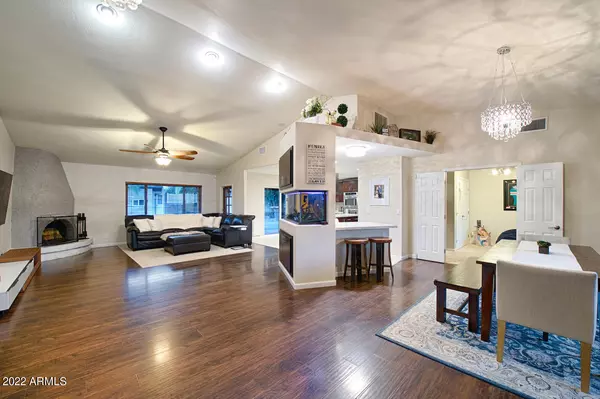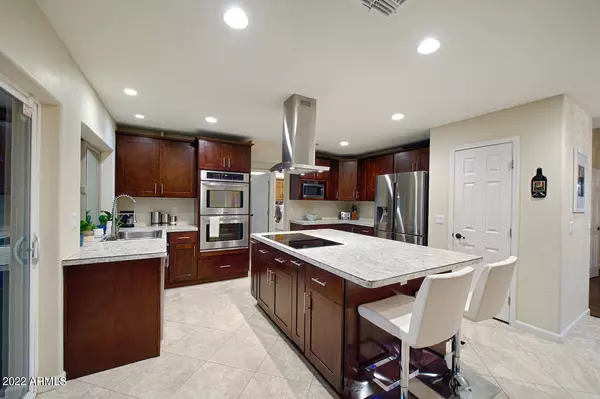$1,300,000
$1,070,000
21.5%For more information regarding the value of a property, please contact us for a free consultation.
10411 N 43RD Street Phoenix, AZ 85028
5 Beds
3 Baths
2,466 SqFt
Key Details
Sold Price $1,300,000
Property Type Single Family Home
Sub Type Single Family - Detached
Listing Status Sold
Purchase Type For Sale
Square Footage 2,466 sqft
Price per Sqft $527
Subdivision Paradise Valley Foothills
MLS Listing ID 6351435
Sold Date 03/01/22
Style Ranch
Bedrooms 5
HOA Y/N No
Originating Board Arizona Regional Multiple Listing Service (ARMLS)
Year Built 1978
Annual Tax Amount $3,138
Tax Year 2021
Lot Size 0.444 Acres
Acres 0.44
Property Description
This is it! This is your chance to have it all. If you love vehicles and weekend toys, you'll love the extra garage space, including a three car garage along with a HUGE 1,500sf RV Garage. This 5 bedroom, 3 full bathroom plan, was once used as a model home by the developer, and has been lovingly cared for by the same family since its original purchase. As for location, this Phoenix address, which is located inside the highly desirable Scottsdale School District, is also near the Phoenix Mountain Preserve. Another benefit to this address, is that it is just minutes away from the SR 51 Freeway; Making travel to Scottsdale, Downtown Phoenix and Sky Harbor Airport convenient. This property is also near Paradise Valley Mall which is currently undergoing a full redevelopment. This is the one!!!
Location
State AZ
County Maricopa
Community Paradise Valley Foothills
Direction East on Shea to 43rd Sr. South on 43rd St to property.
Rooms
Other Rooms Great Room
Den/Bedroom Plus 5
Ensuite Laundry Engy Star (See Rmks), Wshr/Dry HookUp Only
Separate Den/Office N
Interior
Interior Features Eat-in Kitchen, Breakfast Bar, Drink Wtr Filter Sys, No Interior Steps, Soft Water Loop, Vaulted Ceiling(s), Kitchen Island, Pantry, Double Vanity, Full Bth Master Bdrm, High Speed Internet, Laminate Counters
Laundry Location Engy Star (See Rmks),Wshr/Dry HookUp Only
Heating Mini Split, Electric, Other, Ceiling, ENERGY STAR Qualified Equipment
Cooling Refrigeration, Programmable Thmstat, Mini Split, Wall/Window Unit(s), Ceiling Fan(s)
Flooring Carpet, Tile, Wood
Fireplaces Type 2 Fireplace, Fire Pit, Family Room, Master Bedroom
Fireplace Yes
Window Features Vinyl Frame,ENERGY STAR Qualified Windows,Double Pane Windows,Low Emissivity Windows
SPA None
Laundry Engy Star (See Rmks), Wshr/Dry HookUp Only
Exterior
Exterior Feature Covered Patio(s), Playground, Misting System, Patio, Private Yard, Storage, Built-in Barbecue
Garage Attch'd Gar Cabinets, Dir Entry frm Garage, Electric Door Opener, Extnded Lngth Garage, Over Height Garage, RV Gate, RV Access/Parking, RV Garage
Garage Spaces 5.0
Garage Description 5.0
Fence Block, Wrought Iron
Pool Variable Speed Pump, Fenced, Private
Community Features Near Bus Stop
Utilities Available APS
Amenities Available None
Waterfront No
View Mountain(s)
Roof Type Foam,Metal,Rolled/Hot Mop
Parking Type Attch'd Gar Cabinets, Dir Entry frm Garage, Electric Door Opener, Extnded Lngth Garage, Over Height Garage, RV Gate, RV Access/Parking, RV Garage
Private Pool Yes
Building
Lot Description Corner Lot, Desert Front, Natural Desert Back, Gravel/Stone Front, Gravel/Stone Back, Grass Back, Auto Timer H2O Front, Auto Timer H2O Back
Story 1
Builder Name Unknown
Sewer Public Sewer
Water City Water
Architectural Style Ranch
Structure Type Covered Patio(s),Playground,Misting System,Patio,Private Yard,Storage,Built-in Barbecue
Schools
Elementary Schools Cherokee Elementary School
Middle Schools Cocopah Middle School
High Schools Chaparral High School
School District Scottsdale Unified District
Others
HOA Fee Include No Fees
Senior Community No
Tax ID 168-10-030
Ownership Fee Simple
Acceptable Financing Cash, Conventional, FHA, VA Loan
Horse Property N
Listing Terms Cash, Conventional, FHA, VA Loan
Financing Other
Read Less
Want to know what your home might be worth? Contact us for a FREE valuation!

Our team is ready to help you sell your home for the highest possible price ASAP

Copyright 2024 Arizona Regional Multiple Listing Service, Inc. All rights reserved.
Bought with NORTH&CO.

Bob Nathan
Global Private Office Advisor & Associate Broker | License ID: BR006110000
GET MORE INFORMATION





