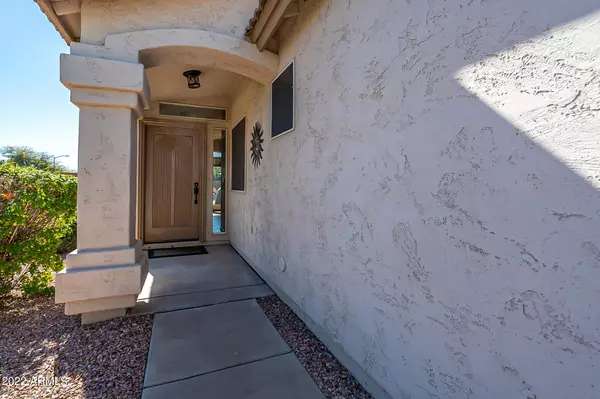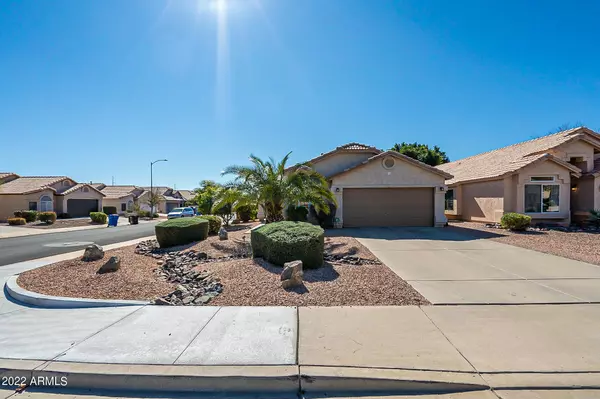$535,000
$525,000
1.9%For more information regarding the value of a property, please contact us for a free consultation.
1011 E MOHAWK Drive Phoenix, AZ 85024
4 Beds
2 Baths
1,521 SqFt
Key Details
Sold Price $535,000
Property Type Single Family Home
Sub Type Single Family - Detached
Listing Status Sold
Purchase Type For Sale
Square Footage 1,521 sqft
Price per Sqft $351
Subdivision Eagle Summit Amd
MLS Listing ID 6359267
Sold Date 03/28/22
Style Ranch
Bedrooms 4
HOA Fees $40/qua
HOA Y/N Yes
Originating Board Arizona Regional Multiple Listing Service (ARMLS)
Year Built 1999
Annual Tax Amount $2,013
Tax Year 2021
Lot Size 5,827 Sqft
Acres 0.13
Property Description
Welcome to this beautiful, remodeled 4 bedroom, 2bath, 2car garage corner lot home with private pool and solar system. Home features,tile flooring, vaulted ceilings, can lighting, ceiling fans, Plantation shutters on all the windows, designer colors throughout home make it the perfect move in ready home. Beautiful espresso cabinets, kitchen island, over and under cabinet lighting on dimmers, granite counter tops, newer stainless-steel appliance. Split floor-plan, Masters' suite bedroom has vaulted ceilings, Arched doorways, new wood vinyl flooring, master bathroom and 2nd bathroom have been remodeled master bathroom shower features a walk-in all tile shower with glass door, new vanity, granite counter tops, walk-in closet, new tile flooring in both bathrooms, new plush carpet in 3 bedroom Open floor plan with abundant natural lighting enhances the designer colors and flow of this move in ready home. French doors open to the well-maintained professionally landscaped oasis private pooled back yard great for entertaining you will enjoy the mountain views from back yard, Pool was re-plastered 2019, Newer Pentair pool pump 2018; Home has Solar system 2015. all located in the Highly desirable Eagle Summit Community close to Mountain hiking/bike trails, 101 freeway shopping,dining.
Location
State AZ
County Maricopa
Community Eagle Summit Amd
Direction East onto E Irma Ln Turn Right onto N 8th St Home is on corner E Mohawk and N 10th St
Rooms
Master Bedroom Split
Den/Bedroom Plus 4
Separate Den/Office N
Interior
Interior Features Eat-in Kitchen, 9+ Flat Ceilings, Soft Water Loop, Vaulted Ceiling(s), Kitchen Island, Pantry, 3/4 Bath Master Bdrm, High Speed Internet, Granite Counters
Heating Natural Gas
Cooling Refrigeration, Ceiling Fan(s)
Flooring Carpet, Vinyl, Tile
Fireplaces Number No Fireplace
Fireplaces Type None
Fireplace No
Window Features Double Pane Windows
SPA None
Exterior
Garage Electric Door Opener
Garage Spaces 2.0
Garage Description 2.0
Fence Block
Pool Private
Community Features Playground, Biking/Walking Path
Utilities Available APS, SW Gas
Amenities Available Rental OK (See Rmks)
Waterfront No
View Mountain(s)
Roof Type Concrete
Parking Type Electric Door Opener
Private Pool Yes
Building
Lot Description Sprinklers In Front, Corner Lot, Desert Back, Desert Front, Auto Timer H2O Front
Story 1
Builder Name D R Horton Homes
Sewer Public Sewer
Water City Water
Architectural Style Ranch
Schools
Elementary Schools Esperanza Elementary School - 85009
Middle Schools Deer Valley Middle School
High Schools Barry Goldwater High School
School District Deer Valley Unified District
Others
HOA Name Eagle Summit
HOA Fee Include Maintenance Grounds,Street Maint
Senior Community No
Tax ID 213-31-199
Ownership Fee Simple
Acceptable Financing Conventional, FHA, VA Loan
Horse Property N
Listing Terms Conventional, FHA, VA Loan
Financing Conventional
Read Less
Want to know what your home might be worth? Contact us for a FREE valuation!

Our team is ready to help you sell your home for the highest possible price ASAP

Copyright 2024 Arizona Regional Multiple Listing Service, Inc. All rights reserved.
Bought with Voyage Realty

Bob Nathan
Global Private Office Advisor & Associate Broker | License ID: BR006110000
GET MORE INFORMATION





