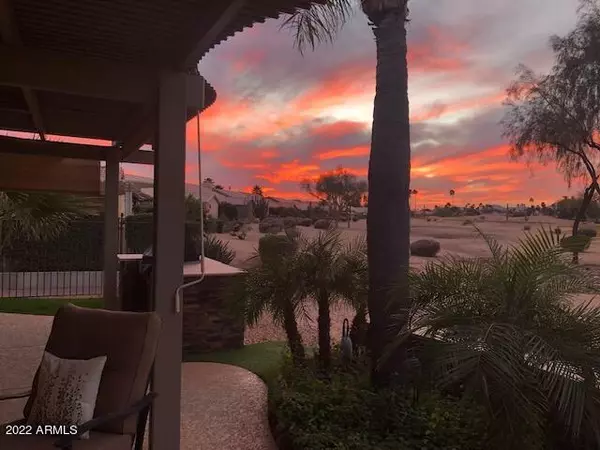$575,000
$550,000
4.5%For more information regarding the value of a property, please contact us for a free consultation.
3030 N 152ND Lane Goodyear, AZ 85395
2 Beds
2 Baths
1,768 SqFt
Key Details
Sold Price $575,000
Property Type Single Family Home
Sub Type Single Family - Detached
Listing Status Sold
Purchase Type For Sale
Square Footage 1,768 sqft
Price per Sqft $325
Subdivision Pebblecreek Unit Eight
MLS Listing ID 6367076
Sold Date 04/14/22
Bedrooms 2
HOA Fees $113
HOA Y/N Yes
Originating Board Arizona Regional Multiple Listing Service (ARMLS)
Year Built 1997
Annual Tax Amount $3,654
Tax Year 2021
Lot Size 5,521 Sqft
Acres 0.13
Property Description
Stunning custom expanded Heritage home that overlooks the 8th green at Eagles Nest with a side common area--just across the fairway from the cart path. Get ready for breathtaking sunsets, mountain views, & much more designed to pamper you inside & out. Over $120,000 in upgrades including new cabinets & countertops, LVP flooring, upgraded master bath, dual zone wine/beverage cooler, EverPure water filtration system, sun screens, expandable landscape lighting, & expanded golf cart garage! Custom media wall upgraded in 2017; A/C replaced in 2020; Water heater w/pump for instant hot water installed in 2021. Plantation shutters throughout. Step out of your sliding patio doors & enjoy the view. The patio has been upgraded with a Solara patio cover that opens & closes to keep the rain out, resurfaced decking, fire pit, roll down screen, gas grill and more! This is a home you won't want to leave -- call today to begin creating your Arizona memories!!
Location
State AZ
County Maricopa
Community Pebblecreek Unit Eight
Direction Enter Eagles Nest guard gate on Indian School (east entrance); turn right on Robson Circle; turn right on 152nd Lane; home will be on the right side
Rooms
Other Rooms Great Room
Den/Bedroom Plus 2
Ensuite Laundry Wshr/Dry HookUp Only
Separate Den/Office N
Interior
Interior Features Eat-in Kitchen, Breakfast Bar, Drink Wtr Filter Sys, No Interior Steps, Soft Water Loop, Vaulted Ceiling(s), Kitchen Island, 3/4 Bath Master Bdrm, Double Vanity, High Speed Internet, Granite Counters
Laundry Location Wshr/Dry HookUp Only
Heating Natural Gas, ENERGY STAR Qualified Equipment
Cooling Refrigeration, Programmable Thmstat, Ceiling Fan(s), ENERGY STAR Qualified Equipment
Flooring Carpet, Laminate, Tile
Fireplaces Number No Fireplace
Fireplaces Type Fire Pit, None
Fireplace No
Window Features Sunscreen(s)
SPA None
Laundry Wshr/Dry HookUp Only
Exterior
Exterior Feature Covered Patio(s), Patio, Built-in Barbecue
Garage Dir Entry frm Garage, Electric Door Opener, Golf Cart Garage
Garage Spaces 2.5
Garage Description 2.5
Fence None
Pool None
Community Features Gated Community, Community Spa Htd, Community Spa, Community Pool Htd, Community Pool, Guarded Entry, Golf, Tennis Court(s), Biking/Walking Path, Clubhouse, Fitness Center
Utilities Available APS, SW Gas
Amenities Available Management
Waterfront No
View Mountain(s)
Roof Type Tile
Parking Type Dir Entry frm Garage, Electric Door Opener, Golf Cart Garage
Private Pool No
Building
Lot Description Sprinklers In Rear, Sprinklers In Front, Desert Back, Desert Front, On Golf Course, Synthetic Grass Back, Auto Timer H2O Front, Auto Timer H2O Back
Story 1
Builder Name Robson
Sewer Public Sewer
Water Pvt Water Company
Structure Type Covered Patio(s),Patio,Built-in Barbecue
Schools
Elementary Schools Adult
Middle Schools Adult
High Schools Adult
School District Agua Fria Union High School District
Others
HOA Name Pebblecreek HOA
HOA Fee Include Maintenance Grounds
Senior Community Yes
Tax ID 501-69-913
Ownership Fee Simple
Acceptable Financing Cash, Conventional, VA Loan
Horse Property N
Listing Terms Cash, Conventional, VA Loan
Financing Conventional
Special Listing Condition Age Restricted (See Remarks)
Read Less
Want to know what your home might be worth? Contact us for a FREE valuation!

Our team is ready to help you sell your home for the highest possible price ASAP

Copyright 2024 Arizona Regional Multiple Listing Service, Inc. All rights reserved.
Bought with RE/MAX Professionals

Bob Nathan
Global Private Office Advisor & Associate Broker | License ID: BR006110000
GET MORE INFORMATION





