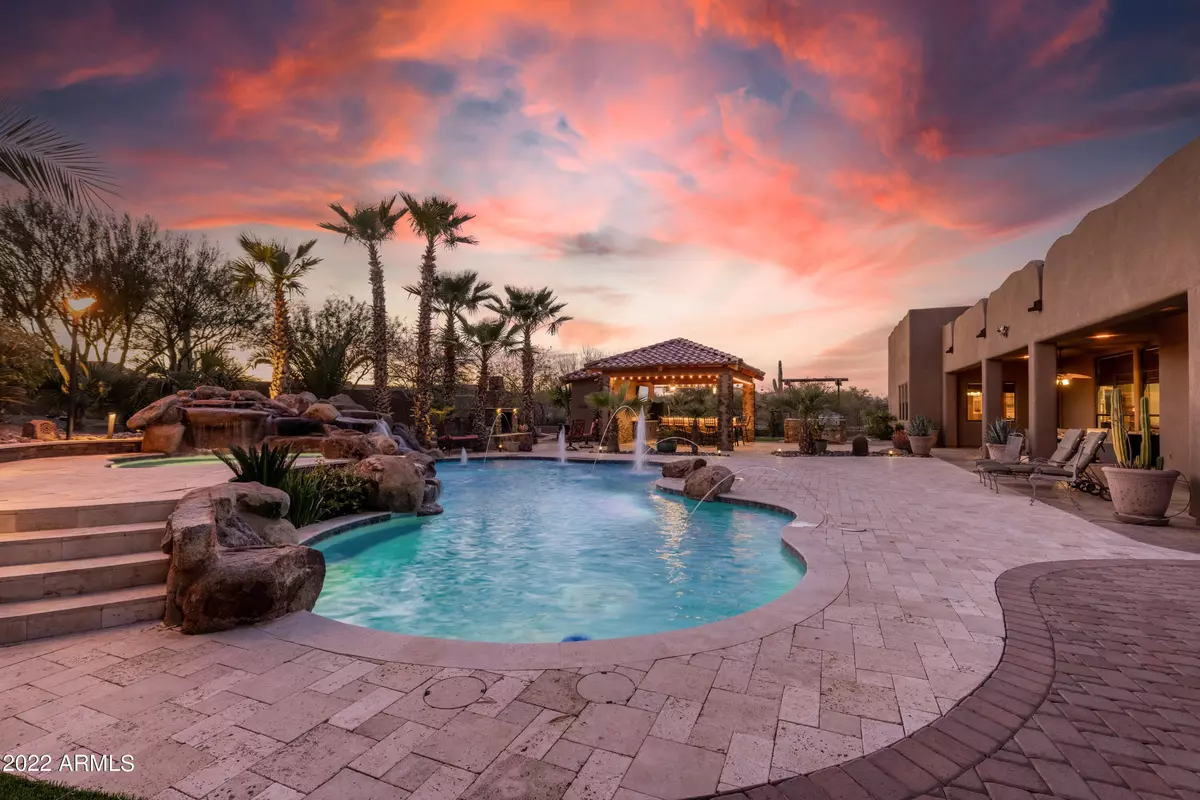$1,605,000
$1,390,000
15.5%For more information regarding the value of a property, please contact us for a free consultation.
26818 N 144TH Street Scottsdale, AZ 85262
4 Beds
3.5 Baths
4,028 SqFt
Key Details
Sold Price $1,605,000
Property Type Single Family Home
Sub Type Single Family - Detached
Listing Status Sold
Purchase Type For Sale
Square Footage 4,028 sqft
Price per Sqft $398
Subdivision Unincorporated Maricopa County
MLS Listing ID 6368000
Sold Date 06/17/22
Style Territorial/Santa Fe
Bedrooms 4
HOA Y/N No
Originating Board Arizona Regional Multiple Listing Service (ARMLS)
Year Built 2005
Annual Tax Amount $2,652
Tax Year 2021
Lot Size 1.042 Acres
Acres 1.04
Property Description
Drop your bags and start living your AZ dream. This territorial style home with custom wood vigas and natural stone provides loads of southwestern charm. This split floorplan offers 4 bedrooms and 2.5 bathrooms in the main home and 1 bathroom off the ramada by the pool. No interior steps! Walk though the custom metal gate into a beautiful courtyard with a dragonglass firepit and waterfall pond. The oversized, extended garage, circular drive, paved driveway and RV gate offers room for all of your toys. The backyard boasts a heated pool/spa, ramada with remodeled outdoor kitchen, artificial turf, fruit trees, fireplace, tiki torches and the ability to soak in the 360 rooftop mountain views. Smart home with app operability. True pride of ownership! This 1+ acre lot is surrounded by natural wilderness and serenity. Sandwiched between the McDowell Sonoran Conservancy, McDowell Regional Park and Tonto National Forest there are plenty of outdoor activities right outside your door like hiking, biking, off-roading and horseback riding. Also close to golf courses, the Verde River and Bartlett Lake. This property has a Scottsdale address, but is located in Unincorporated Maricopa County and is county regulated. No HOA.
-9 Min to Walgreens, Gas, Bank, UPS Store and Restaurants
-15 Min to Grocery Stores and More off Pima Rd
-20 Min to Fountain Hills
-25 Min to Cave Creek
Location
State AZ
County Maricopa
Community Unincorporated Maricopa County
Direction From 101, take Pima exit North, turn east on Dynamite (this will turn into Rio Verde Dr), turn south on 144th St, property is on the right.
Rooms
Other Rooms Family Room
Master Bedroom Split
Den/Bedroom Plus 4
Ensuite Laundry Engy Star (See Rmks)
Separate Den/Office N
Interior
Interior Features Eat-in Kitchen, Breakfast Bar, 9+ Flat Ceilings, Central Vacuum, Fire Sprinklers, No Interior Steps, Kitchen Island, Pantry, Double Vanity, Full Bth Master Bdrm, Separate Shwr & Tub, Tub with Jets, High Speed Internet, Smart Home, Granite Counters
Laundry Location Engy Star (See Rmks)
Heating Electric, ENERGY STAR Qualified Equipment
Cooling Refrigeration, Programmable Thmstat, Ceiling Fan(s), ENERGY STAR Qualified Equipment
Flooring Carpet, Stone, Wood
Fireplaces Type 3+ Fireplace, Exterior Fireplace, Fire Pit, Living Room, Master Bedroom
Fireplace Yes
Window Features Double Pane Windows,Low Emissivity Windows
SPA Heated,Private
Laundry Engy Star (See Rmks)
Exterior
Exterior Feature Circular Drive, Gazebo/Ramada, Patio, Private Yard, Built-in Barbecue
Garage Attch'd Gar Cabinets, Electric Door Opener, Extnded Lngth Garage, RV Gate, Side Vehicle Entry, RV Access/Parking
Garage Spaces 3.0
Garage Description 3.0
Fence Block, Wrought Iron
Pool Heated, Private
Utilities Available Propane
Amenities Available None
Waterfront No
View Mountain(s)
Roof Type Foam
Parking Type Attch'd Gar Cabinets, Electric Door Opener, Extnded Lngth Garage, RV Gate, Side Vehicle Entry, RV Access/Parking
Private Pool Yes
Building
Lot Description Sprinklers In Rear, Sprinklers In Front, Desert Back, Desert Front, Synthetic Grass Back, Auto Timer H2O Front, Auto Timer H2O Back
Story 1
Builder Name Unknown
Sewer Septic in & Cnctd
Water Onsite Well, Hauled
Architectural Style Territorial/Santa Fe
Structure Type Circular Drive,Gazebo/Ramada,Patio,Private Yard,Built-in Barbecue
Schools
Elementary Schools Desert Sun Academy
Middle Schools Sonoran Trails Middle School
High Schools Cactus Shadows High School
School District Cave Creek Unified District
Others
HOA Fee Include No Fees
Senior Community No
Tax ID 219-39-203-F
Ownership Fee Simple
Acceptable Financing Cash, Conventional, 1031 Exchange
Horse Property Y
Listing Terms Cash, Conventional, 1031 Exchange
Financing Conventional
Read Less
Want to know what your home might be worth? Contact us for a FREE valuation!

Our team is ready to help you sell your home for the highest possible price ASAP

Copyright 2024 Arizona Regional Multiple Listing Service, Inc. All rights reserved.
Bought with Berkshire Hathaway HomeServices Arizona Properties

Bob Nathan
Global Private Office Advisor & Associate Broker | License ID: BR006110000
GET MORE INFORMATION





