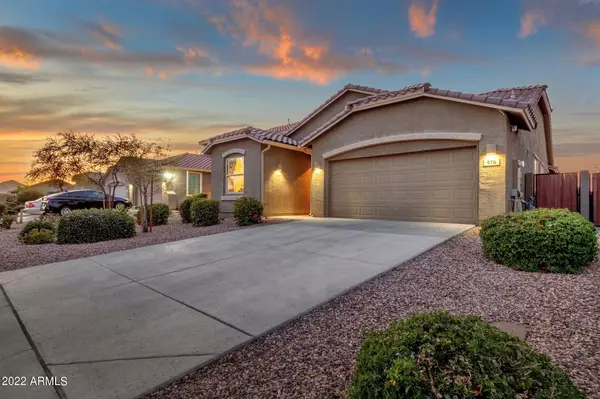$530,000
$550,000
3.6%For more information regarding the value of a property, please contact us for a free consultation.
976 W HOT SPRINGS Trail San Tan Valley, AZ 85140
5 Beds
3 Baths
1,938 SqFt
Key Details
Sold Price $530,000
Property Type Single Family Home
Sub Type Single Family - Detached
Listing Status Sold
Purchase Type For Sale
Square Footage 1,938 sqft
Price per Sqft $273
Subdivision The Parks
MLS Listing ID 6369345
Sold Date 04/25/22
Bedrooms 5
HOA Fees $76/mo
HOA Y/N Yes
Originating Board Arizona Regional Multiple Listing Service (ARMLS)
Year Built 2017
Annual Tax Amount $1,604
Tax Year 2021
Lot Size 5,174 Sqft
Acres 0.12
Property Description
Consider the Have-it-all-AZ-Lifestyle in one of Southeast Valley's Destination Master Plans... THE PARKS. Take advantage of Centralized San Tan Valley/Queen Creek Corridor Living, where new world-class amenities meet you at your doorstep! Festive Dining, Shopping & Endless Attractions include Queen Creek Marketplace, New Legacy Sports Complex, QC Wash Trail & Excelling School Options. When your ready to come home... you'll be greeted by a Highly Functional 1,938 SF OPEN Great Room floor plan modeling Vaulted Ceilings w/Towering Media Accent Wall, 5 beds, 3 full baths, Desirable Designer Upgrades Throughout, Upgraded Kitchen Space w/large kitchen island & luxury kitchen cabinetry, Oversized Owner Suite, Newer 2017 Lennar Construction w/Today's Must-have Energy Efficiencies. Step outside to a NEW & IMPROVED Green Arcadian Backyard featuring Extended Covered Patio w/ Paver Hardscape, Decorative Garden Tree Beds & New Green Turf! This residence shows like new!!! Don't miss this coming weekend!
Location
State AZ
County Pinal
Community The Parks
Rooms
Den/Bedroom Plus 5
Ensuite Laundry Wshr/Dry HookUp Only
Separate Den/Office N
Interior
Interior Features Eat-in Kitchen, Breakfast Bar, No Interior Steps, Vaulted Ceiling(s), Kitchen Island, Pantry, Double Vanity, Separate Shwr & Tub, Granite Counters
Laundry Location Wshr/Dry HookUp Only
Heating Natural Gas
Cooling Refrigeration, Programmable Thmstat, Ceiling Fan(s)
Flooring Carpet, Tile
Fireplaces Number No Fireplace
Fireplaces Type None
Fireplace No
Window Features Vinyl Frame,Double Pane Windows,Low Emissivity Windows
SPA None
Laundry Wshr/Dry HookUp Only
Exterior
Exterior Feature Covered Patio(s)
Garage Electric Door Opener
Garage Spaces 2.0
Garage Description 2.0
Fence Block
Pool None
Community Features Near Bus Stop, Playground, Biking/Walking Path
Utilities Available APS, SW Gas
Amenities Available Rental OK (See Rmks)
Waterfront No
Roof Type Tile
Parking Type Electric Door Opener
Private Pool No
Building
Lot Description Sprinklers In Rear, Sprinklers In Front, Desert Back, Desert Front, Synthetic Grass Back, Auto Timer H2O Front, Auto Timer H2O Back
Story 1
Builder Name Lennar
Sewer Public Sewer
Water City Water
Structure Type Covered Patio(s)
Schools
Elementary Schools Ellsworth Elementary School
Middle Schools J. O. Combs Middle School
High Schools Combs High School
School District J. O. Combs Unified School District
Others
HOA Name The Parks
HOA Fee Include Maintenance Grounds
Senior Community No
Tax ID 104-98-421
Ownership Fee Simple
Acceptable Financing Cash, Conventional, VA Loan
Horse Property N
Listing Terms Cash, Conventional, VA Loan
Financing Conventional
Read Less
Want to know what your home might be worth? Contact us for a FREE valuation!

Our team is ready to help you sell your home for the highest possible price ASAP

Copyright 2024 Arizona Regional Multiple Listing Service, Inc. All rights reserved.
Bought with Coldwell Banker Realty

Bob Nathan
Global Private Office Advisor & Associate Broker | License ID: BR006110000
GET MORE INFORMATION





