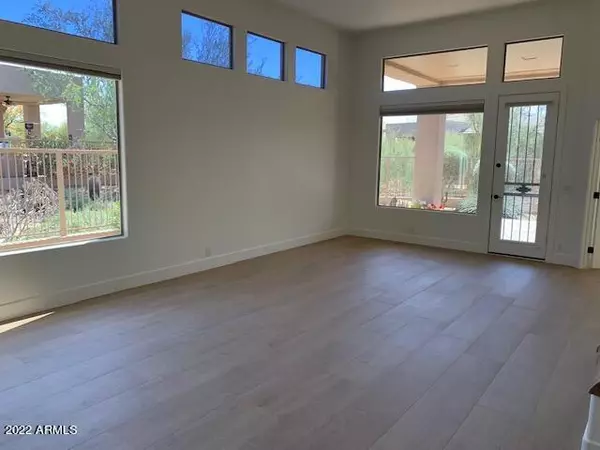$925,000
$899,900
2.8%For more information regarding the value of a property, please contact us for a free consultation.
6951 E HIBISCUS Way Scottsdale, AZ 85266
3 Beds
3 Baths
1,933 SqFt
Key Details
Sold Price $925,000
Property Type Single Family Home
Sub Type Single Family - Detached
Listing Status Sold
Purchase Type For Sale
Square Footage 1,933 sqft
Price per Sqft $478
Subdivision Terravita
MLS Listing ID 6370684
Sold Date 04/06/22
Style Contemporary
Bedrooms 3
HOA Fees $349/qua
HOA Y/N Yes
Originating Board Arizona Regional Multiple Listing Service (ARMLS)
Year Built 1994
Annual Tax Amount $2,626
Tax Year 2021
Lot Size 5,758 Sqft
Acres 0.13
Property Description
Beautifully remodeled property ready for new owners! Popular Vallis + Casita plan features 2 large bedrooms , 2 bathrooms and office/den in the main house and a 1 bedroom/1 bath casita with walk-in closet. The property has beautiful wood-look porcelain tile, white quartz countertops and white cabinetry. Master bath features an oversized walk-in shower. Beautiful pavers create a nice sitting area under the covered patio and outside the casita. This property has a desert wash/NAOS beside and behind the home for a special sense of privacy. 2 car garage has a new epoxy finish on the floor. New stainless steel appliances with gas range in kitchen. Water softener is owned and has been serviced. BRAND NEW ROOF in 2022 plus a gas heat pump in 2022 for the main home. Enjoy the gas logs fireplace on those chilly evenings. Soaring ceilings provide lots of natural light, including a large skylight in the hallway at master. This home is perfectly designed for gracious, yet low maintenance living whether entertaining guests, working from home, year 'round occupancy or as a lock-n-leave for seasonal enjoyment.
Location
State AZ
County Maricopa
Community Terravita
Direction Come through gate. Turn left on 71st Way to Sienna Bouquet. Right on Sienna Bouquet, left on Hibiscus Way to property on left.
Rooms
Other Rooms Great Room
Master Bedroom Split
Den/Bedroom Plus 4
Separate Den/Office Y
Interior
Interior Features Eat-in Kitchen, 9+ Flat Ceilings, Fire Sprinklers, No Interior Steps, 3/4 Bath Master Bdrm, Double Vanity, High Speed Internet
Heating Natural Gas
Cooling Refrigeration, Programmable Thmstat, Ceiling Fan(s)
Flooring Carpet, Tile
Fireplaces Type 1 Fireplace, Family Room, Gas
Fireplace Yes
Window Features Dual Pane
SPA None
Exterior
Exterior Feature Covered Patio(s), Patio, Private Yard, Separate Guest House
Garage Electric Door Opener
Garage Spaces 2.0
Garage Description 2.0
Fence Block, Wrought Iron
Pool None
Community Features Gated Community, Community Spa Htd, Community Pool Htd, Guarded Entry, Tennis Court(s), Biking/Walking Path, Clubhouse, Fitness Center
Utilities Available APS, SW Gas
Amenities Available Management, Rental OK (See Rmks)
Waterfront No
Roof Type Tile,Foam
Accessibility Zero-Grade Entry
Parking Type Electric Door Opener
Private Pool No
Building
Lot Description Desert Back, Desert Front
Story 1
Builder Name Del Webb
Sewer Public Sewer
Water City Water
Architectural Style Contemporary
Structure Type Covered Patio(s),Patio,Private Yard, Separate Guest House
Schools
Elementary Schools Black Mountain Elementary School
Middle Schools Sonoran Trails Middle School
High Schools Cactus Shadows High School
School District Cave Creek Unified District
Others
HOA Name Terravita HOA
HOA Fee Include Maintenance Grounds,Street Maint
Senior Community No
Tax ID 216-50-363
Ownership Fee Simple
Acceptable Financing Conventional
Horse Property N
Listing Terms Conventional
Financing Cash
Read Less
Want to know what your home might be worth? Contact us for a FREE valuation!

Our team is ready to help you sell your home for the highest possible price ASAP

Copyright 2024 Arizona Regional Multiple Listing Service, Inc. All rights reserved.
Bought with Berkshire Hathaway HomeServices Arizona Properties

Bob Nathan
Global Private Office Advisor & Associate Broker | License ID: BR006110000
GET MORE INFORMATION





