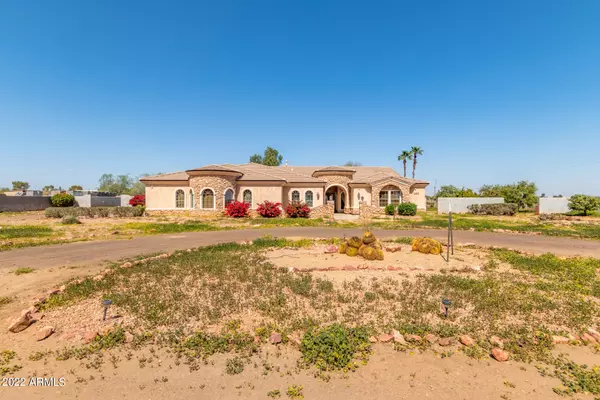$718,500
$689,000
4.3%For more information regarding the value of a property, please contact us for a free consultation.
15912 W FLEETWOOD Lane Litchfield Park, AZ 85340
3 Beds
3 Baths
2,828 SqFt
Key Details
Sold Price $718,500
Property Type Single Family Home
Sub Type Single Family - Detached
Listing Status Sold
Purchase Type For Sale
Square Footage 2,828 sqft
Price per Sqft $254
Subdivision Rural
MLS Listing ID 6370654
Sold Date 04/11/22
Style Ranch
Bedrooms 3
HOA Y/N No
Originating Board Arizona Regional Multiple Listing Service (ARMLS)
Year Built 2006
Annual Tax Amount $2,791
Tax Year 2021
Lot Size 1.062 Acres
Acres 1.06
Property Description
Amazing custom home sitting on just over 1 acre of land with NO HOA! Make your dreams come true with this property - the options are endless. This home has incredible bones and a masterful layout featuring 3 bedrooms, 3 full baths and two bonus rooms to create formal dining, an office, or even another bedroom. The great room is ripe for entertaining or family gathering with an incredible fireplace and large kitchen with huge island that looks out to the backyard. The master bedroom has it own entrance to the back yard, a large bathroom with separate tub/shower and and closet organizer sure to please anyone. The 3 car garage is 35 feet deep with lots of garage cabinets. This is the garage we all want with room for lots of toys, your shop or whatever else you desire.
Location
State AZ
County Maricopa
Community Rural
Direction From Glendale Ave., turn South onto Alsup Road, Travel 1/4 mile, turn into home on the Right (West).
Rooms
Other Rooms Great Room, Family Room, BonusGame Room
Master Bedroom Split
Den/Bedroom Plus 5
Separate Den/Office Y
Interior
Interior Features 9+ Flat Ceilings, Kitchen Island, Pantry, Double Vanity, Full Bth Master Bdrm, Separate Shwr & Tub
Heating Natural Gas
Cooling Refrigeration, Ceiling Fan(s)
Flooring Carpet, Tile
Fireplaces Type 1 Fireplace, Family Room, Gas
Fireplace Yes
SPA None
Exterior
Exterior Feature Covered Patio(s), Patio
Garage Attch'd Gar Cabinets, Electric Door Opener, RV Gate, RV Access/Parking
Garage Spaces 3.0
Garage Description 3.0
Fence Block
Pool None
Utilities Available APS
Amenities Available None
Waterfront No
Roof Type Tile
Parking Type Attch'd Gar Cabinets, Electric Door Opener, RV Gate, RV Access/Parking
Private Pool No
Building
Lot Description Desert Back, Desert Front, Gravel/Stone Front, Gravel/Stone Back, Auto Timer H2O Front, Auto Timer H2O Back
Story 1
Builder Name Horizon Homes
Sewer Septic Tank
Water Pvt Water Company
Architectural Style Ranch
Structure Type Covered Patio(s),Patio
Schools
Elementary Schools Mabel Padgett Elementary School
Middle Schools Belen Soto Elementary School
High Schools Canyon View High School
School District Agua Fria Union High School District
Others
HOA Fee Include No Fees
Senior Community No
Tax ID 501-60-030
Ownership Fee Simple
Acceptable Financing Cash, Conventional, FHA, VA Loan
Horse Property Y
Listing Terms Cash, Conventional, FHA, VA Loan
Financing Cash
Read Less
Want to know what your home might be worth? Contact us for a FREE valuation!

Our team is ready to help you sell your home for the highest possible price ASAP

Copyright 2024 Arizona Regional Multiple Listing Service, Inc. All rights reserved.
Bought with Realty ONE Group

Bob Nathan
Global Private Office Advisor & Associate Broker | License ID: BR006110000
GET MORE INFORMATION





