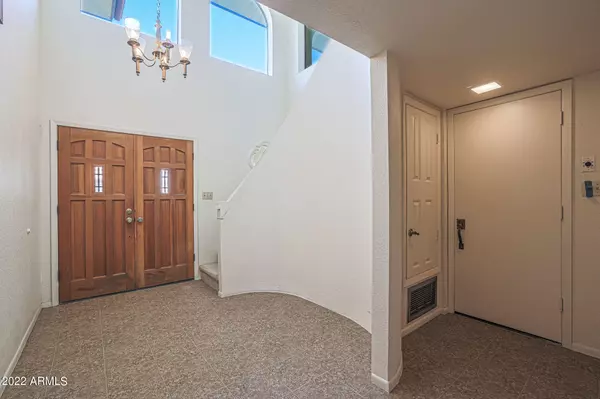$1,030,000
$1,100,000
6.4%For more information regarding the value of a property, please contact us for a free consultation.
1949 E CACTUS WREN Drive Phoenix, AZ 85020
5 Beds
2.5 Baths
3,117 SqFt
Key Details
Sold Price $1,030,000
Property Type Single Family Home
Sub Type Single Family - Detached
Listing Status Sold
Purchase Type For Sale
Square Footage 3,117 sqft
Price per Sqft $330
Subdivision Squaw Peak Manor
MLS Listing ID 6370628
Sold Date 05/16/22
Style Territorial/Santa Fe
Bedrooms 5
HOA Y/N No
Originating Board Arizona Regional Multiple Listing Service (ARMLS)
Year Built 1981
Annual Tax Amount $6,549
Tax Year 2021
Lot Size 0.379 Acres
Acres 0.38
Property Description
Looking for more than just a house? Opportunity knocks with this rare set up of multiple structures and wide open spaces, all located in one of the best areas of the valley! Main house is a spacious two story with 5 beds/2.5 baths plus a bonus room. Separate detached 900 sq/ft studio consists of a huge main room plus 3 smaller rooms - all perfect multi-use spaces for an artist, collector, home office or almost anything you can imagine (rental prohibited) - all this within minutes to the 51, downtown or Biltmore area. Over 1/3 Acre lot offers unparalleled possibilities with grass in the fenced backyard (perfect for pets or kids), a large circular drive in front plus enough space on the West side to store ALL of your toys, RV, Boat, Trailers or even build a lap pool! In the main house; new paint, carpet, tile, ceiling fans & hot water heater in 2020 make this 1980's home clean & perfectly move-in ready. The nice bones with a large kitchen, high ceilings and huge master suite also make a great canvas for a spectacular remodel if inclined. Unbelievable views of the Peak & mountain preserve from the generous 24x20 ft upper level observation deck - which is also accessible from the master. Custom details include 2 gas fireplaces, wet bar in bonus room and metal wrap in all exterior soffits and under the large covered patio. Easy walk to Madison Heights, Grenada Park, miles of trails and so much more! Hurry and seize this opportunity to own such a unique property with unlimited potential!
Location
State AZ
County Maricopa
Community Squaw Peak Manor
Direction From Lincoln Drive (Glendale Ave) go North on 20th Street. Cactus Wren is first Left - home is on Corner!
Rooms
Other Rooms Guest Qtrs-Sep Entrn, Separate Workshop, Family Room, BonusGame Room
Guest Accommodations 991.0
Master Bedroom Upstairs
Den/Bedroom Plus 6
Separate Den/Office N
Interior
Interior Features Upstairs, Kitchen Island, Double Vanity, Full Bth Master Bdrm, Separate Shwr & Tub, Tub with Jets
Heating Natural Gas, Other
Cooling Refrigeration
Flooring Carpet, Tile
Fireplaces Type 2 Fireplace, Family Room, Master Bedroom, Gas
Fireplace Yes
SPA None
Exterior
Exterior Feature Circular Drive, Patio, Storage, Separate Guest House
Garage Dir Entry frm Garage, Extnded Lngth Garage, RV Access/Parking
Garage Spaces 2.0
Garage Description 2.0
Fence Block, Wrought Iron
Pool None
Community Features Near Bus Stop
Utilities Available APS, SW Gas
Amenities Available None
Waterfront No
View Mountain(s)
Roof Type Tile,Foam
Parking Type Dir Entry frm Garage, Extnded Lngth Garage, RV Access/Parking
Private Pool No
Building
Lot Description Desert Front, Gravel/Stone Front, Grass Back
Story 2
Builder Name UKN
Sewer Public Sewer
Water City Water
Architectural Style Territorial/Santa Fe
Structure Type Circular Drive,Patio,Storage, Separate Guest House
Schools
Elementary Schools Madison Heights Elementary School
Middle Schools Madison #1 Middle School
High Schools Camelback High School
School District Phoenix Union High School District
Others
HOA Fee Include No Fees
Senior Community No
Tax ID 164-27-022
Ownership Fee Simple
Acceptable Financing Cash, Conventional, 1031 Exchange
Horse Property N
Listing Terms Cash, Conventional, 1031 Exchange
Financing Cash
Read Less
Want to know what your home might be worth? Contact us for a FREE valuation!

Our team is ready to help you sell your home for the highest possible price ASAP

Copyright 2024 Arizona Regional Multiple Listing Service, Inc. All rights reserved.
Bought with Launch Powered By Compass

Bob Nathan
Global Private Office Advisor & Associate Broker | License ID: BR006110000
GET MORE INFORMATION





