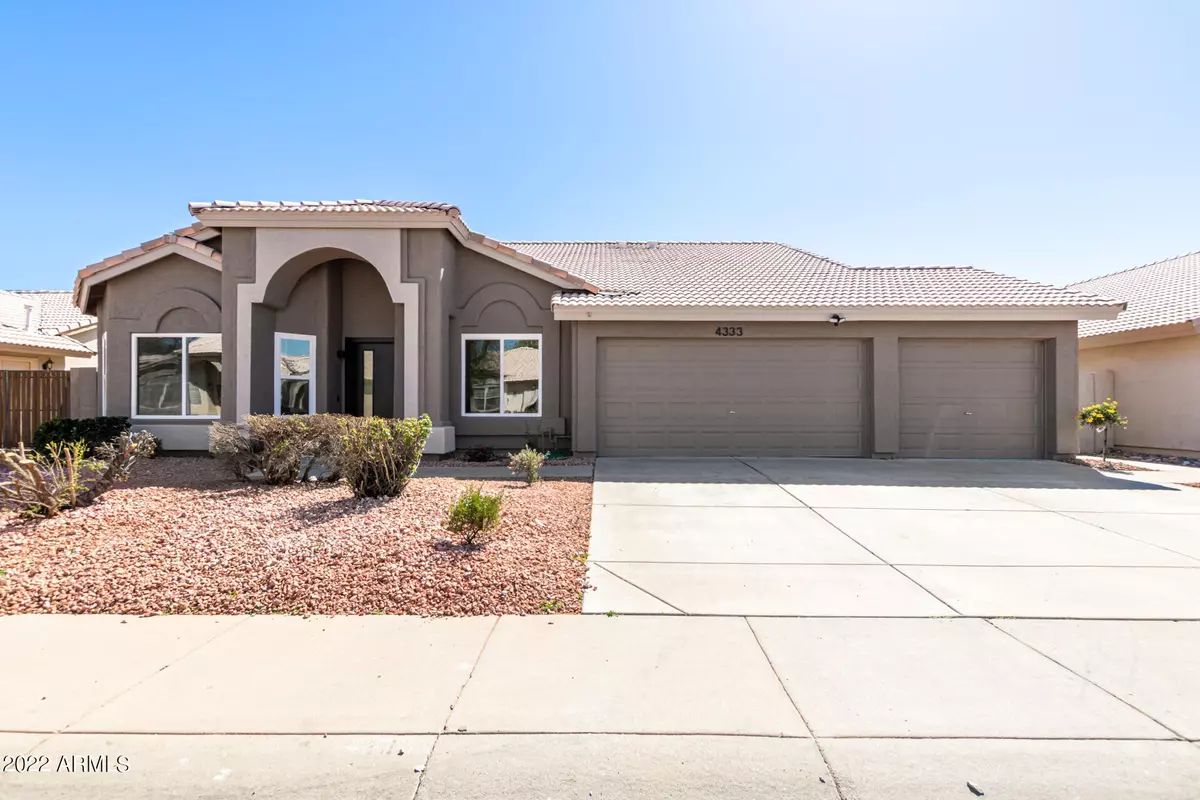$930,000
$799,000
16.4%For more information regarding the value of a property, please contact us for a free consultation.
4333 E ANGELA Drive Phoenix, AZ 85032
4 Beds
2 Baths
2,357 SqFt
Key Details
Sold Price $930,000
Property Type Single Family Home
Sub Type Single Family - Detached
Listing Status Sold
Purchase Type For Sale
Square Footage 2,357 sqft
Price per Sqft $394
Subdivision Belmont
MLS Listing ID 6372341
Sold Date 05/05/22
Style Contemporary
Bedrooms 4
HOA Fees $25/qua
HOA Y/N Yes
Originating Board Arizona Regional Multiple Listing Service (ARMLS)
Year Built 1995
Annual Tax Amount $3,016
Tax Year 2021
Lot Size 7,329 Sqft
Acres 0.17
Property Description
Must see single level 4bd home w/3 car garage on Scottsdale's border! Enter this smart home & you will you'll notice the vaulted ceilings & formal living/dining rooms are all powered by Alexa (Ring/Kasa/Alexa/smart apps/Thermo). Continue into the elegant kitchen boasting SS appliances, gorgeous cabinets, & a massive island w/ seating. Off the kitchen, you'll find the cozy family room w/ fireplace. In the roomy master bedroom, you'll discover dual walk-in closets & a spa-like bathroom. The main bathroom includes double sinks, a freestanding tub, & dual shower heads. Spend fun summer days in the grassy backyard w/ its covered patio & sparkling pool w/water feature. This is the perfect home for those wanting to make a move to Sunshine!! Too much to list. Must see! Won't last!
Location
State AZ
County Maricopa
Community Belmont
Direction Head west on E Bell Rd, North on 44th St, West on Angela Dr. Property will be on the left.
Rooms
Other Rooms Great Room, Family Room
Den/Bedroom Plus 4
Ensuite Laundry Dryer Included, Inside, Washer Included
Separate Den/Office N
Interior
Interior Features Walk-In Closet(s), Eat-in Kitchen, Breakfast Bar, No Interior Steps, Vaulted Ceiling(s), Kitchen Island, Double Vanity, Full Bth Master Bdrm, Separate Shwr & Tub, High Speed Internet
Laundry Location Dryer Included, Inside, Washer Included
Heating Natural Gas
Cooling Refrigeration, Ceiling Fan(s)
Flooring Tile
Fireplaces Type 1 Fireplace, Family Room, Gas
Fireplace Yes
Window Features Vinyl Frame, Double Pane Windows, Low Emissivity Windows
SPA None
Laundry Dryer Included, Inside, Washer Included
Exterior
Exterior Feature Covered Patio(s), Private Yard
Garage Dir Entry frm Garage, Electric Door Opener
Garage Spaces 3.0
Garage Description 3.0
Fence Block, Wrought Iron
Pool Private
Community Features Biking/Walking Path
Utilities Available APS, SW Gas
Amenities Available Management, Rental OK (See Rmks)
Waterfront No
Roof Type Tile
Parking Type Dir Entry frm Garage, Electric Door Opener
Building
Lot Description Sprinklers In Rear, Desert Front, Gravel/Stone Front, Grass Back, Synthetic Grass Back, Auto Timer H2O Back
Story 1
Builder Name UNK
Sewer Public Sewer
Water City Water
Architectural Style Contemporary
Structure Type Covered Patio(s), Private Yard
Schools
Elementary Schools Whispering Wind Academy
Middle Schools Sunrise Middle School
High Schools Paradise Valley High School
School District Paradise Valley Unified District
Others
HOA Name Belmont
HOA Fee Include Common Area Maint
Senior Community No
Tax ID 215-17-299
Ownership Fee Simple
Acceptable Financing Cash, Conventional, VA Loan
Horse Property N
Listing Terms Cash, Conventional, VA Loan
Financing Conventional
Special Listing Condition N/A, Owner/Agent
Read Less
Want to know what your home might be worth? Contact us for a FREE valuation!

Our team is ready to help you sell your home for the highest possible price ASAP

Copyright 2024 Arizona Regional Multiple Listing Service, Inc. All rights reserved.
Bought with Keller Williams Arizona Realty

Bob Nathan
Global Private Office Advisor & Associate Broker | License ID: BR006110000
GET MORE INFORMATION





