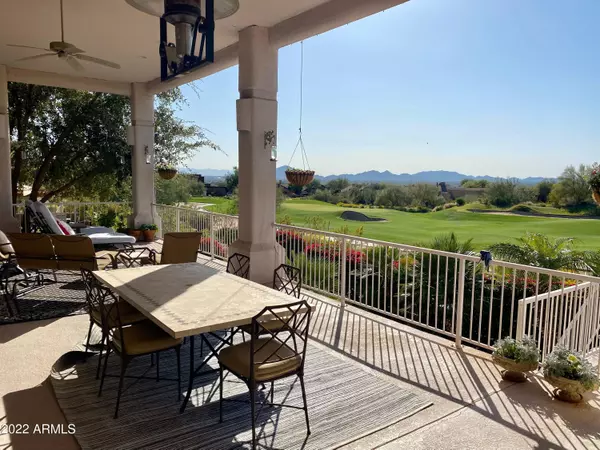$1,900,000
$2,100,000
9.5%For more information regarding the value of a property, please contact us for a free consultation.
11776 N 119TH Street Scottsdale, AZ 85259
4 Beds
4.5 Baths
4,225 SqFt
Key Details
Sold Price $1,900,000
Property Type Single Family Home
Sub Type Single Family - Detached
Listing Status Sold
Purchase Type For Sale
Square Footage 4,225 sqft
Price per Sqft $449
Subdivision Ancala
MLS Listing ID 6369894
Sold Date 05/31/22
Style Santa Barbara/Tuscan
Bedrooms 4
HOA Fees $156/qua
HOA Y/N Yes
Originating Board Arizona Regional Multiple Listing Service (ARMLS)
Year Built 1996
Annual Tax Amount $6,699
Tax Year 2021
Lot Size 0.456 Acres
Acres 0.46
Property Description
Stunning golf course and city views! Fantastic entertainer's home w/ basement in guarded Ancala! Great room w/ floor to ceiling windows capture the amazing views. Beautiful chef's kitchen w/ granite, large island, all high end appliances, built-in refrigerator with cabinet panels, Wolfe gas cooktop, wine refrigerator. Separate bar w/ beverage refrigerator, dishwasher and ice maker. Outdoor patios overlook golf, city and mountain views. Beautiful updated pool, spa and large patio w/ heaters and electric shades, downstairs patio and garden areas. Main level great room w/ fireplace, large dining room, owner's suite w/fireplace, office, half-bath and 1 en-suite bedroom. Basement with separate family room 2 additional en-suite bedrooms. 3 new HVAC in 2021, Flat roof recoated in 2021 & additional roof work done including replace/repairing broken tiles. $40K sound system installed 2021. Large 3 car garage with storage. Wonderful bones and priced as an awesome opportunity for buyer to make this their dream home.
Location
State AZ
County Maricopa
Community Ancala
Direction Via Linda and 118th St. Go north to the Guard. Continue to 119th St, Turn right. Home is on the left.
Rooms
Other Rooms Family Room
Basement Finished, Walk-Out Access
Master Bedroom Split
Den/Bedroom Plus 5
Ensuite Laundry None, Wshr/Dry HookUp Only
Separate Den/Office Y
Interior
Interior Features Walk-In Closet(s), Eat-in Kitchen, Breakfast Bar, Fire Sprinklers, Wet Bar, Kitchen Island, Pantry, Full Bth Master Bdrm, Separate Shwr & Tub, Granite Counters
Laundry Location None, Wshr/Dry HookUp Only
Heating Natural Gas
Cooling Refrigeration
Flooring Carpet, Laminate, Stone, Wood, Other
Fireplaces Type 3+ Fireplace, Exterior Fireplace, Family Room, Master Bedroom
Fireplace Yes
SPA Heated, Private
Laundry None, Wshr/Dry HookUp Only
Exterior
Exterior Feature Balcony, Circular Drive, Patio
Garage Electric Door Opener, Extnded Lngth Garage
Garage Spaces 3.0
Garage Description 3.0
Fence Block, Wrought Iron
Pool Heated, Private
Community Features Guarded Entry, Golf, Playground, Biking/Walking Path
Utilities Available APS, SW Gas
Amenities Available Club, Membership Opt, Management
Waterfront No
View City Lights, Mountain(s)
Roof Type Tile, Built-Up, Foam, Other, See Remarks
Parking Type Electric Door Opener, Extnded Lngth Garage
Building
Lot Description Desert Back, Desert Front, On Golf Course
Story 2
Builder Name Unknown
Sewer Public Sewer
Water City Water
Architectural Style Santa Barbara/Tuscan
Structure Type Balcony, Circular Drive, Patio
Schools
Elementary Schools Anasazi Elementary
Middle Schools Mountainside Middle School
High Schools Desert Mountain Elementary
School District Scottsdale Unified District
Others
HOA Name AAM
HOA Fee Include Common Area Maint
Senior Community No
Tax ID 217-28-537
Ownership Fee Simple
Acceptable Financing Cash, Conventional
Horse Property N
Listing Terms Cash, Conventional
Financing Conventional
Read Less
Want to know what your home might be worth? Contact us for a FREE valuation!

Our team is ready to help you sell your home for the highest possible price ASAP

Copyright 2024 Arizona Regional Multiple Listing Service, Inc. All rights reserved.
Bought with Ripl Properties

Bob Nathan
Global Private Office Advisor & Associate Broker | License ID: BR006110000
GET MORE INFORMATION





