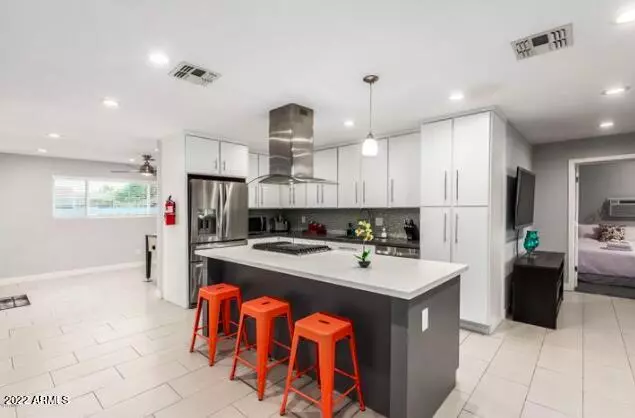$1,100,000
$899,999
22.2%For more information regarding the value of a property, please contact us for a free consultation.
8133 E WHITTON Avenue Scottsdale, AZ 85251
4 Beds
3 Baths
1,922 SqFt
Key Details
Sold Price $1,100,000
Property Type Single Family Home
Sub Type Single Family - Detached
Listing Status Sold
Purchase Type For Sale
Square Footage 1,922 sqft
Price per Sqft $572
Subdivision Scottsdale Estates 6 Lots 598-759, Tr A
MLS Listing ID 6374818
Sold Date 04/08/22
Style Ranch
Bedrooms 4
HOA Y/N No
Originating Board Arizona Regional Multiple Listing Service (ARMLS)
Year Built 1958
Annual Tax Amount $1,850
Tax Year 2021
Lot Size 6,862 Sqft
Acres 0.16
Property Description
**72 Hour Home Sale!** ATTENTION INVESTORS! Turn key current short term rental opportunity!! 130K GROSS in 2021, 48K so far in 2022! WOW! Stunning 4bed/3bath single story home boasting TWO Master suites! New AC in 2020! Gorgeous curb appeal leads you onto an inviting covered patio. When you walk inside you will love the light and bright interior featuring tile flooring and a large opened up floor plan. Modern Chef's kitchen with island! AMAZING master bedroom addition boasts a giant walk in closet and an ensuite with a soaking tub, dual sinks and a beautiful tiled shower. Enjoy entertaining in your own private oasis complete with Gas HEATED pool, a JACUZZI, putting green and a built in gas fire pit. You will never want to leave. Great location close to all Scottsdale has to offer!
Location
State AZ
County Maricopa
Community Scottsdale Estates 6 Lots 598-759, Tr A
Rooms
Other Rooms Great Room
Master Bedroom Split
Den/Bedroom Plus 4
Ensuite Laundry Dryer Included, Inside, Washer Included
Separate Den/Office N
Interior
Interior Features Walk-In Closet(s), Eat-in Kitchen, 9+ Flat Ceilings, Furnished(See Rmrks), Kitchen Island, 2 Master Baths, Double Vanity, Full Bth Master Bdrm, Separate Shwr & Tub, High Speed Internet, Granite Counters
Laundry Location Dryer Included, Inside, Washer Included
Heating Natural Gas
Cooling Refrigeration, Ceiling Fan(s)
Flooring Carpet, Tile
Fireplaces Number No Fireplace
Fireplaces Type None
Fireplace No
SPA Above Ground, Heated, Private
Laundry Dryer Included, Inside, Washer Included
Exterior
Exterior Feature Patio
Fence Block
Pool Play Pool, Heated, Private
Community Features Near Bus Stop
Utilities Available SRP, SW Gas
Amenities Available None
Waterfront No
Roof Type Composition
Building
Lot Description Alley, Desert Back, Desert Front, Gravel/Stone Front, Gravel/Stone Back, Synthetic Grass Back
Story 1
Builder Name Unknown
Sewer Public Sewer
Water City Water
Architectural Style Ranch
Structure Type Patio
Schools
Elementary Schools Tonalea K-8
Middle Schools Pima Elementary School
High Schools Coronado High School
School District Scottsdale Unified District
Others
HOA Fee Include No Fees
Senior Community No
Tax ID 130-46-112
Ownership Fee Simple
Acceptable Financing Cash, Conventional
Horse Property N
Listing Terms Cash, Conventional
Financing Cash
Read Less
Want to know what your home might be worth? Contact us for a FREE valuation!

Our team is ready to help you sell your home for the highest possible price ASAP

Copyright 2024 Arizona Regional Multiple Listing Service, Inc. All rights reserved.
Bought with My Home Group Real Estate

Bob Nathan
Global Private Office Advisor & Associate Broker | License ID: BR006110000
GET MORE INFORMATION





