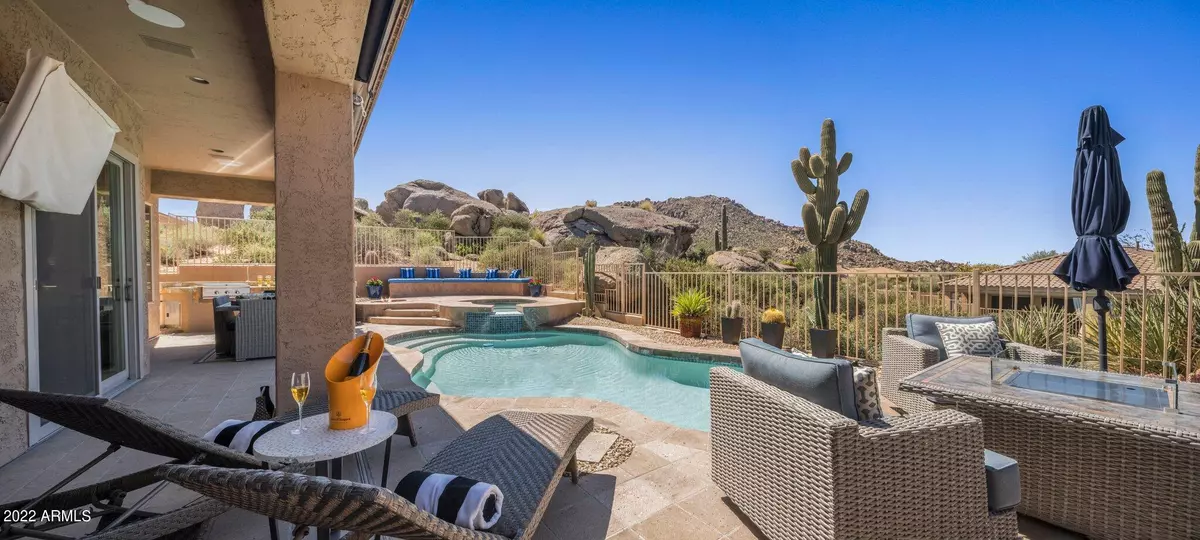$1,250,000
$1,299,000
3.8%For more information regarding the value of a property, please contact us for a free consultation.
26376 N 115TH Way Scottsdale, AZ 85255
3 Beds
2.5 Baths
2,133 SqFt
Key Details
Sold Price $1,250,000
Property Type Single Family Home
Sub Type Single Family - Detached
Listing Status Sold
Purchase Type For Sale
Square Footage 2,133 sqft
Price per Sqft $586
Subdivision Desert Views At Troon Village
MLS Listing ID 6375950
Sold Date 05/02/22
Style Other (See Remarks)
Bedrooms 3
HOA Fees $47/ann
HOA Y/N Yes
Originating Board Arizona Regional Multiple Listing Service (ARMLS)
Year Built 1996
Annual Tax Amount $2,624
Tax Year 2021
Lot Size 6,439 Sqft
Acres 0.15
Property Description
Fully Remodeled & Redesigned By One Of The Valley's Top Luxury Builders. Enjoy A Hillside Paradise Located On Troon Mountain. Incredible Views From This Cul De Sac Premium Lot. Exceptional Boulder Outcroppings In Backyard. Indoor/Outdoor Feel w/3 New Anderson Sliders. Pool, Spa, Fire Pit,& Outdoor Kitchen. Clean Modern Design.Kitchen Includes Spacious Island, Beverage Fridge & Wine Fridge. 48' Kitchen Aid Built In Fridge. New Electric Shades. New Cabinetry In Bathrooms, Office, Laundry Room & Hallway. Porcelain Floors. Kohler, Delta & Brizo Plumbing Fixtures. High End Lighting & Ceiling Fans. All New Pex Piping. New HVAC New Roof. New Pool Pump. Carrara Marble Shower w/Large Rain Head, Handheld Shower, & Additional Rain Head. Linear Modern Fireplace.3 bedrooms Plus Office. Walk To Hiking Completely Remodeled in 2020-2021 By Luxury Builder
Kitchen
Caesarstone Soapstone Look Countertops
Wine Fridge
Beverage Fridge
48" Kitchen Aid Built In Refrigerator
Kitchen Aid Induction Range With Steam Oven
Kitchen Aid Microwave
Bosch Dishwasher 800XL
Reverse Osmosis
Brizo Plumbing Fixtures
Blanco Sink
Distinct Hardware Pulls
Hinkley Astrid Pendant Lighting Champagne Bronze Modern Geometric
2 New Renewal By Anderson Sliding Glass Doors
Family Room/Great Room
Quartzite Stacked Stone Fireplace
Linear Fireplace With Heat & Multiple Color Options
Minka-air 60" Fans (2)
Hinkley Astrid Champagne Bronze Modern Geometric
Owner's Bathroom
New Cabinetry With Champagne Bronze Hardware
Delta Plumbing Fixtures In Champagne Bronze
Delta 6 function Shower with Extra Large Rain Head, Additional Rain Head, and Handheld Shower Function
Shower Carrara Marble Tile With Glass
Foundry Lighting
Kohler Santa Rosa Comfort Height One Piece Toilet With Champagne Bronze Flush Handle
Second Bathroom
New Cabinetry With Champagne Bronze Hardware
Delta Plumbing Fixtures In Champagne Bronze
Large Delta Rainhead
Polished Subway
Kohler Santa Rosa Comfort Height One Piece Toilet With Champagne Bronze Flush Handle
Powder Room
Restoration Hardware Lighting With Oynx Inserts
One Piece Carrara Marble Sink With Brass Legs & Fittings
Wall Mount Delta Faucet In Champagne Bronze
Brass Mirror
Brass Accessories
Kohler Santa Rosa Comfort Height One Piece Toilet With Champagne Bronze Flush Handle
Office
New Cabinetry With Desk & Plenty Of Storage
Champagne Bronze Distinct Hardware
Minka-Air 60 Inch Fan
Pool
New Pool Jandy Pump 2022
New Pool Light 2022
Smart Home Automated Aqualink Pool System 2021
Laundry Room
New Cabinetry with Champagne Bronze Distinct Hardware
Bench With Drawers and Cabinets
Extra Large Capacity LG Washer and Dryer 2021
Miscellaneous
New Pex Piping Throughout Home
New HVAC 2020
New Roof 2020
New Anderson Sliding Glass Doors (3) 2020 & 2021
Cox Homelife Smart System
Door Hardware Matte Black Emtek
Epoxy Garage 2021
Bedrooms Minka-Air Fan, Modern Form Fan, Mid Century Modern Chandelier
Porcelain Tile Throughout Home
Location
State AZ
County Maricopa
Community Desert Views At Troon Village
Direction East on Jomax to 115th Street. South (or right) on 115th street. East (or left) on Diamond Cholla Dr. South (or right) on 115th Way. To end of Cul-de-sac on right.
Rooms
Other Rooms Great Room, Family Room
Master Bedroom Split
Den/Bedroom Plus 4
Separate Den/Office Y
Interior
Interior Features Eat-in Kitchen, Breakfast Bar, 9+ Flat Ceilings, Fire Sprinklers, No Interior Steps, Soft Water Loop, Kitchen Island, Double Vanity, Full Bth Master Bdrm, High Speed Internet
Heating Natural Gas
Cooling Refrigeration, Programmable Thmstat, Ceiling Fan(s)
Flooring Tile
Fireplaces Type 1 Fireplace, Fire Pit, Family Room
Fireplace Yes
Window Features Double Pane Windows
SPA Heated,Private
Exterior
Exterior Feature Covered Patio(s), Patio, Built-in Barbecue
Garage Electric Door Opener
Garage Spaces 2.0
Garage Description 2.0
Fence Block, Wrought Iron
Pool Heated, Private
Utilities Available APS, SW Gas
Amenities Available Management
Waterfront No
View Mountain(s)
Roof Type Tile,Concrete
Parking Type Electric Door Opener
Private Pool Yes
Building
Lot Description Sprinklers In Rear, Sprinklers In Front, Desert Back, Desert Front, Cul-De-Sac
Story 1
Builder Name Shea
Sewer Public Sewer
Water City Water
Architectural Style Other (See Remarks)
Structure Type Covered Patio(s),Patio,Built-in Barbecue
Schools
Elementary Schools Desert Sun Academy
Middle Schools Sonoran Trails Middle School
High Schools Cactus Shadows High School
School District Cave Creek Unified District
Others
HOA Name Desert Views @ Troon
HOA Fee Include Maintenance Grounds
Senior Community No
Tax ID 217-57-196
Ownership Fee Simple
Acceptable Financing Cash, Conventional, FHA, VA Loan
Horse Property N
Listing Terms Cash, Conventional, FHA, VA Loan
Financing Other
Special Listing Condition Owner/Agent
Read Less
Want to know what your home might be worth? Contact us for a FREE valuation!

Our team is ready to help you sell your home for the highest possible price ASAP

Copyright 2024 Arizona Regional Multiple Listing Service, Inc. All rights reserved.
Bought with RETSY

Bob Nathan
Global Private Office Advisor & Associate Broker | License ID: BR006110000
GET MORE INFORMATION





