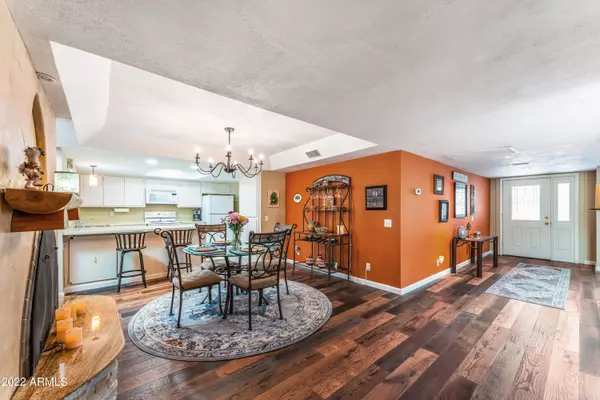$590,000
$575,000
2.6%For more information regarding the value of a property, please contact us for a free consultation.
4153 N 78th Place Scottsdale, AZ 85251
2 Beds
2 Baths
1,447 SqFt
Key Details
Sold Price $590,000
Property Type Townhouse
Sub Type Townhouse
Listing Status Sold
Purchase Type For Sale
Square Footage 1,447 sqft
Price per Sqft $407
Subdivision Villa San Marcos
MLS Listing ID 6377191
Sold Date 04/29/22
Style Ranch
Bedrooms 2
HOA Fees $175/mo
HOA Y/N Yes
Originating Board Arizona Regional Multiple Listing Service (ARMLS)
Year Built 1971
Annual Tax Amount $1,562
Tax Year 2021
Lot Size 3,602 Sqft
Acres 0.08
Property Description
Stunning remodeled townhome in the HEART of Scottsdale!! This beautifully renovated home features new hard floors throughout, updated bathrooms, plumbing, high efficiency windows and doors, resurfaced roof in 2022 and two beautiful hardscaped patios to entertain family and friends. This home also has its own driveway and 2 car garage! When you're ready to relax or entertain, the clubhouse and rec-center has all the luxury amenities you could want. Soak up the sun in the community pool, spa or detox in one of the saunas. This condo has so much to offer and it is all within walking and biking distance to world-renowned cuisine, shopping, art galleries, museums and nightlife. Perfect for a full time resident looking for PRIME location and amenities, a vacation home or investor.
Location
State AZ
County Maricopa
Community Villa San Marcos
Direction North on the 101, take Indian School Rd exit and turn left onto Indian School Rd. Turn Right onto N. 78th St, then turn right on E Devonshire Ave and turn left on N 78th Place. Home is on the right.
Rooms
Other Rooms Guest Qtrs-Sep Entrn, Family Room
Master Bedroom Split
Den/Bedroom Plus 2
Separate Den/Office N
Interior
Interior Features Master Downstairs, Eat-in Kitchen, Breakfast Bar, No Interior Steps, Soft Water Loop, Pantry, 3/4 Bath Master Bdrm, Double Vanity
Heating Electric
Cooling Refrigeration, Ceiling Fan(s)
Flooring Laminate, Tile
Fireplaces Type 1 Fireplace, Two Way Fireplace, Living Room
Fireplace Yes
Window Features Skylight(s),ENERGY STAR Qualified Windows,Double Pane Windows
SPA None
Exterior
Exterior Feature Covered Patio(s), Patio, Private Yard
Garage Attch'd Gar Cabinets, Dir Entry frm Garage
Garage Spaces 2.0
Garage Description 2.0
Fence Block
Pool None
Community Features Community Spa Htd, Community Spa, Community Pool Htd, Community Pool, Near Bus Stop, Lake Subdivision, Community Media Room, Biking/Walking Path, Clubhouse
Utilities Available APS
Waterfront No
Roof Type Tile,Built-Up,Foam
Parking Type Attch'd Gar Cabinets, Dir Entry frm Garage
Private Pool No
Building
Lot Description Desert Front, Gravel/Stone Back, Auto Timer H2O Front
Story 1
Builder Name Emerald Homes
Sewer Public Sewer
Water City Water
Architectural Style Ranch
Structure Type Covered Patio(s),Patio,Private Yard
Schools
Elementary Schools Navajo Elementary School
Middle Schools Mohave Middle School
High Schools Saguaro High School
School District Scottsdale Unified District
Others
HOA Name Villa San Marcos
HOA Fee Include Maintenance Grounds,Front Yard Maint
Senior Community No
Tax ID 173-56-046
Ownership Fee Simple
Acceptable Financing Cash, Conventional
Horse Property N
Listing Terms Cash, Conventional
Financing Conventional
Read Less
Want to know what your home might be worth? Contact us for a FREE valuation!

Our team is ready to help you sell your home for the highest possible price ASAP

Copyright 2024 Arizona Regional Multiple Listing Service, Inc. All rights reserved.
Bought with eXp Realty

Bob Nathan
Global Private Office Advisor & Associate Broker | License ID: BR006110000
GET MORE INFORMATION





