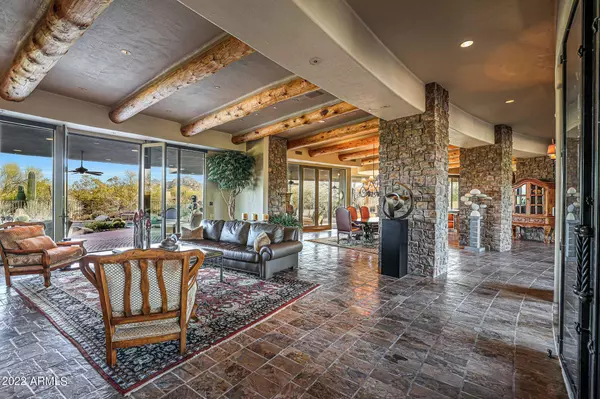$3,400,000
$3,317,000
2.5%For more information regarding the value of a property, please contact us for a free consultation.
10663 E MARK Lane Scottsdale, AZ 85262
3 Beds
4.5 Baths
5,249 SqFt
Key Details
Sold Price $3,400,000
Property Type Single Family Home
Sub Type Single Family - Detached
Listing Status Sold
Purchase Type For Sale
Square Footage 5,249 sqft
Price per Sqft $647
Subdivision Pinnacle Canyon At Troon North
MLS Listing ID 6377897
Sold Date 04/26/22
Bedrooms 3
HOA Fees $183/qua
HOA Y/N Yes
Originating Board Arizona Regional Multiple Listing Service (ARMLS)
Year Built 2000
Annual Tax Amount $8,481
Tax Year 2021
Lot Size 0.744 Acres
Acres 0.74
Property Description
This unique property built by Jessie Hill has a timeless feel and plenty of custom finishes creating a wonderful masterpiece. Located in the gated community of Pinnacle Canyon at Troon North, enjoy remarkable interior and exterior views including Monument golf course, boulder formations, Troon Mountain and Tom's Thumb. The radius architecture features numerous glass windows and doors throughout allowing for an immersive experience. Features include beamed ceilings, stacked stone accents, both inside and out, natural slate stone floors, and two distinct wings of the home. Upon entry take note of the expansive paver motor court and side entry garage along with waterfalls and water paths for an immediately calming entry. The heart of the home includes the great room, dining room, and the expansive kitchen with beautiful custom cabinetry including glass front displays, stainless steel appliance package, SubZero side by side fridge-freezer, Viking 8-burner professional gas cooktop, 2 Dacor wall ovens, walk-in pantry, and center island with prep sink. The dining room and the great room both have a fireplace for entertaining ambiance.
The master wing of the home has a private office (1 of 2 total offices) and an amazing master bedroom complete with a sitting room, fireplace, rotunda style closet with custom built-ins, and master bath with all the amenities including jetted tub, zero entry Swedish shower, bidet. The guest wing features two guest suites both with matching ensuite baths. The secondary office is also rotunda style with an executive view. Rounding out that wing is the impressive laundry with ample counter and cabinet space and a laundry sink.
The backyard continues the paver walk and patio spaces with plenty of covered patio and lounge areas for this North/South facing lot. The elevated positioning allows for up close golf course views. A built-in barbecue, and the sparkling pool and spa with rock waterfall round out this impressive backyard. Gorgeous, manicured landscape adds tremendous value to the established lot. Misting system wraps around the entire backyard covered patio and two exterior fire pits. The 3 car garage is oversized with attached cabinets and a separate storage room. Other features include electric blinds throughout, Lite Touch automated lighting system throughout and a water softener. Most furnishings available by a separate bill of sale with minimal art exclusions.
Location
State AZ
County Maricopa
Community Pinnacle Canyon At Troon North
Direction Pima E on Dynamite to 103rd St South through gate, first left on Mark lane, continue on Mark to home.
Rooms
Other Rooms Library-Blt-in Bkcse, Guest Qtrs-Sep Entrn, Great Room
Master Bedroom Split
Den/Bedroom Plus 5
Separate Den/Office Y
Interior
Interior Features Eat-in Kitchen, Breakfast Bar, 9+ Flat Ceilings, Central Vacuum, Drink Wtr Filter Sys, Fire Sprinklers, Kitchen Island, Pantry, Bidet, Double Vanity, Full Bth Master Bdrm, Separate Shwr & Tub, Tub with Jets, High Speed Internet, Granite Counters
Heating Natural Gas
Cooling Refrigeration, Ceiling Fan(s)
Flooring Carpet, Stone, Wood
Fireplaces Type 3+ Fireplace, Exterior Fireplace, Fire Pit, Family Room, Living Room, Master Bedroom, Gas
Fireplace Yes
Window Features Sunscreen(s),Dual Pane,Mechanical Sun Shds,Tinted Windows
SPA Heated,Private
Exterior
Exterior Feature Circular Drive, Covered Patio(s), Misting System, Patio, Private Street(s), Built-in Barbecue
Garage Dir Entry frm Garage, Electric Door Opener, Extnded Lngth Garage, Over Height Garage
Garage Spaces 3.0
Garage Description 3.0
Fence Block, Wrought Iron
Pool Heated, Private
Community Features Gated Community, Golf
Utilities Available APS, SW Gas
Amenities Available Management, Rental OK (See Rmks)
Waterfront No
View Mountain(s)
Roof Type Tile,Built-Up
Parking Type Dir Entry frm Garage, Electric Door Opener, Extnded Lngth Garage, Over Height Garage
Private Pool Yes
Building
Lot Description Sprinklers In Rear, Sprinklers In Front, Desert Back, Desert Front, On Golf Course, Auto Timer H2O Front, Auto Timer H2O Back
Story 1
Builder Name Jesse Hill
Sewer Public Sewer
Water City Water
Structure Type Circular Drive,Covered Patio(s),Misting System,Patio,Private Street(s),Built-in Barbecue
Schools
Elementary Schools Black Mountain Elementary School
Middle Schools Cactus Canyon Junior High
High Schools Cactus Shadows High School
School District Cave Creek Unified District
Others
HOA Name Pinacle Canyon
HOA Fee Include Maintenance Grounds,Street Maint
Senior Community No
Tax ID 216-73-612
Ownership Fee Simple
Acceptable Financing Conventional
Horse Property N
Listing Terms Conventional
Financing Cash
Read Less
Want to know what your home might be worth? Contact us for a FREE valuation!

Our team is ready to help you sell your home for the highest possible price ASAP

Copyright 2024 Arizona Regional Multiple Listing Service, Inc. All rights reserved.
Bought with Keller Williams Arizona Realty

Bob Nathan
Global Private Office Advisor & Associate Broker | License ID: BR006110000
GET MORE INFORMATION





