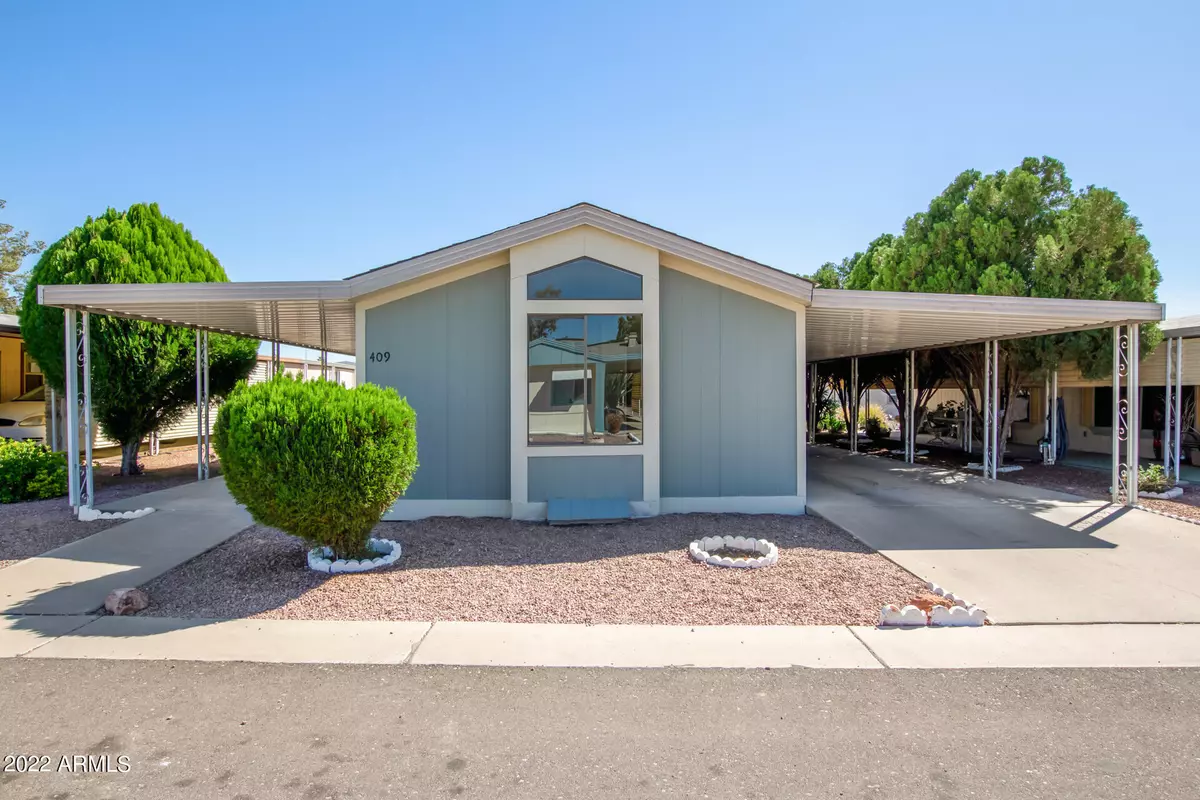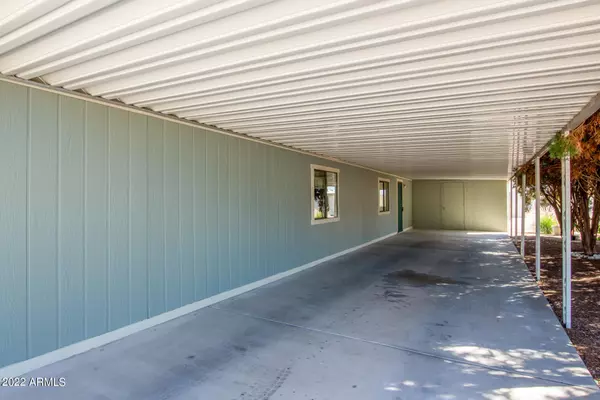$72,000
$69,000
4.3%For more information regarding the value of a property, please contact us for a free consultation.
3330 E MAIN Street #409 Mesa, AZ 85213
2 Beds
2 Baths
1,088 SqFt
Key Details
Sold Price $72,000
Property Type Mobile Home
Sub Type Mfg/Mobile Housing
Listing Status Sold
Purchase Type For Sale
Square Footage 1,088 sqft
Price per Sqft $66
Subdivision Na
MLS Listing ID 6373748
Sold Date 04/11/22
Style Ranch
Bedrooms 2
HOA Y/N No
Originating Board Arizona Regional Multiple Listing Service (ARMLS)
Land Lease Amount 731.0
Year Built 1988
Annual Tax Amount $32,072
Tax Year 2021
Lot Size 11.597 Acres
Acres 11.6
Property Description
This lovely remodeled 2 bed, 2 bath home is waiting just for you! Inside, you'll find vaulted ceilings, new neutral palette, new wood like floors, and a spacious open floor plan. Cook your favorite meals in the delightful new kitchen equipped with plenty of white shaker cabinets, built-in appliances, & an island with a breakfast bar. Have a good rest after a hard day's work in the quiet main bedroom comprised of new plush carpet, abundant natural light, & a private bathroom for added comfort. The laundry room has built-in cabinets, perfect for all your extra storage. This house also offers a workshop where you can use your creativity! Create lasting memories under the large covered patio. What are you waiting for? Just pack your bags & move-in!
Location
State AZ
County Maricopa
Community Na
Direction Head S on N Val Vista Dr toward E Apache Trail/E Main St. Turn right onto E Apache Trail/E Main St. Turn right. Turn left. Turn left. Turn right. Home will be on the right
Rooms
Other Rooms Separate Workshop, Great Room
Master Bedroom Split
Den/Bedroom Plus 2
Separate Den/Office N
Interior
Interior Features Eat-in Kitchen, Breakfast Bar, No Interior Steps, Vaulted Ceiling(s), Kitchen Island, 3/4 Bath Master Bdrm, High Speed Internet, Laminate Counters
Heating Electric
Cooling Refrigeration, Ceiling Fan(s)
Flooring Carpet, Laminate
Fireplaces Number No Fireplace
Fireplaces Type None
Fireplace No
SPA None
Exterior
Exterior Feature Covered Patio(s), Storage
Carport Spaces 2
Fence None
Pool None
Community Features Gated Community, Near Light Rail Stop, Near Bus Stop, Clubhouse
Utilities Available SRP
Waterfront No
Roof Type Composition
Private Pool No
Building
Lot Description Gravel/Stone Front, Gravel/Stone Back
Story 1
Builder Name Schult
Sewer Public Sewer
Water City Water
Architectural Style Ranch
Structure Type Covered Patio(s),Storage
Schools
Elementary Schools Adult
Middle Schools Adult
High Schools Adult
School District Out Of Area
Others
HOA Fee Include Sewer,Street Maint,Trash,Water
Senior Community Yes
Tax ID 140-21-007-A
Ownership Leasehold
Acceptable Financing Cash
Horse Property N
Listing Terms Cash
Financing Cash
Special Listing Condition Age Restricted (See Remarks), Owner Occupancy Req, N/A, Exclusions (SeeRmks), Owner/Agent
Read Less
Want to know what your home might be worth? Contact us for a FREE valuation!

Our team is ready to help you sell your home for the highest possible price ASAP

Copyright 2024 Arizona Regional Multiple Listing Service, Inc. All rights reserved.
Bought with DeLex Realty

Bob Nathan
Global Private Office Advisor & Associate Broker | License ID: BR006110000
GET MORE INFORMATION





