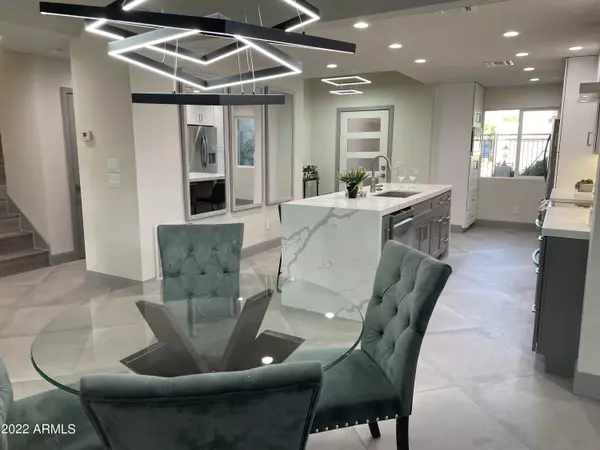$1,030,000
$996,000
3.4%For more information regarding the value of a property, please contact us for a free consultation.
5654 N 78TH Way Scottsdale, AZ 85250
3 Beds
3 Baths
2,141 SqFt
Key Details
Sold Price $1,030,000
Property Type Townhouse
Sub Type Townhouse
Listing Status Sold
Purchase Type For Sale
Square Footage 2,141 sqft
Price per Sqft $481
Subdivision Camelback Mountain View Estates
MLS Listing ID 6384490
Sold Date 05/07/22
Style Contemporary,Spanish
Bedrooms 3
HOA Fees $150/qua
HOA Y/N Yes
Originating Board Arizona Regional Multiple Listing Service (ARMLS)
Year Built 1979
Annual Tax Amount $21
Tax Year 2021
Lot Size 4,621 Sqft
Acres 0.11
Property Description
Beautifully updated home offering two master suites, one upstairs the other on the main level. Three Full bathrooms one for each bedroom. High 10'-0'' flat ceiling in the great room with plenty of wall space for artwork.
Remodeled in 2022 all the New Features include: Split AC Unit, 2021 & 2022, New Dual Pane Windows and Patio Doors, Custom soft close cabinetry throughout all Kitchens & Baths, contemporary tile bathrooms, Quartz countertops, stainless steel appliances, updated lighting, tile floors, durable vinyl wood floor, and contemporary custom metal fireplace.
This property boast a corner lot with large backyard, paver patio, artificial turf, beautiful lush vegetation. One of the only properties in the subdivision with a large lot and access to the street, for easy backyard cle Community pool & spa a short walk, but don't miss the community amenities; guest house, club house, community pool, spa & bathroom.
This ideal location just minutes to Scottsdale Fashion Square, Old Town, The Ritz-Carlton, baseball spring training, golf, shopping, restaurants, medical, freeway, and just about any other activity. Catch the City of Scottsdale Trolly to Old Town Scottsdale. Don't let this one get away!
Location
State AZ
County Maricopa
Community Camelback Mountain View Estates
Direction McDonald and 78th Street Directions: From McDonald go south on 78th St to Buena Terra. Turn Left on Buena Terra to 78th Way; Left on 78th Way to property on the left.
Rooms
Other Rooms Great Room
Master Bedroom Upstairs
Den/Bedroom Plus 3
Ensuite Laundry Wshr/Dry HookUp Only
Separate Den/Office N
Interior
Interior Features Upstairs, Breakfast Bar, 9+ Flat Ceilings, No Interior Steps, Vaulted Ceiling(s), Kitchen Island, Pantry, 3/4 Bath Master Bdrm, Double Vanity, High Speed Internet, Granite Counters
Laundry Location Wshr/Dry HookUp Only
Heating Electric
Cooling Refrigeration, Programmable Thmstat, Ceiling Fan(s)
Flooring Vinyl, Tile
Fireplaces Type 1 Fireplace, Living Room
Fireplace Yes
Window Features Vinyl Frame,Skylight(s),Double Pane Windows,Low Emissivity Windows
SPA None
Laundry Wshr/Dry HookUp Only
Exterior
Exterior Feature Balcony, Covered Patio(s), Patio, Separate Guest House
Garage Electric Door Opener
Garage Spaces 2.0
Garage Description 2.0
Fence Block
Pool None
Community Features Community Spa Htd, Community Spa, Community Pool Htd, Community Pool, Near Bus Stop, Biking/Walking Path, Clubhouse
Utilities Available SRP
Waterfront No
View Mountain(s)
Roof Type Foam
Parking Type Electric Door Opener
Private Pool No
Building
Lot Description Corner Lot, Desert Back, Desert Front, Gravel/Stone Front, Gravel/Stone Back, Synthetic Grass Back, Auto Timer H2O Front, Auto Timer H2O Back
Story 2
Builder Name UBK
Sewer Public Sewer
Water City Water
Architectural Style Contemporary, Spanish
Structure Type Balcony,Covered Patio(s),Patio, Separate Guest House
Schools
Elementary Schools Pueblo Elementary School
Middle Schools Mohave Middle School
High Schools Saguaro High School
School District Scottsdale Unified District
Others
HOA Name CMVE HOA
HOA Fee Include Maintenance Grounds
Senior Community No
Tax ID 173-03-376
Ownership Fee Simple
Acceptable Financing Cash, Conventional
Horse Property N
Listing Terms Cash, Conventional
Financing Cash
Special Listing Condition Owner/Agent
Read Less
Want to know what your home might be worth? Contact us for a FREE valuation!

Our team is ready to help you sell your home for the highest possible price ASAP

Copyright 2024 Arizona Regional Multiple Listing Service, Inc. All rights reserved.
Bought with Realty ONE Group

Bob Nathan
Global Private Office Advisor & Associate Broker | License ID: BR006110000
GET MORE INFORMATION





