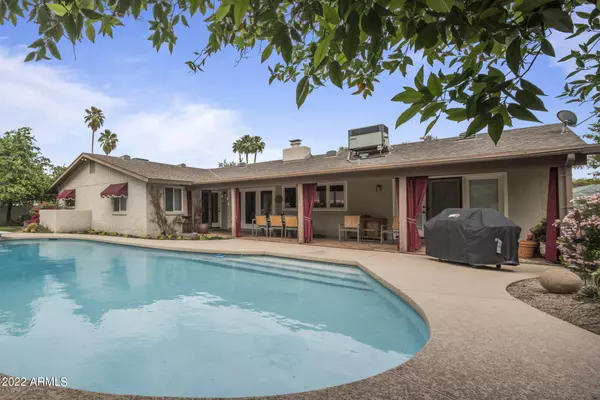$805,000
$780,000
3.2%For more information regarding the value of a property, please contact us for a free consultation.
14426 N 5TH Place Phoenix, AZ 85022
4 Beds
2 Baths
2,176 SqFt
Key Details
Sold Price $805,000
Property Type Single Family Home
Sub Type Single Family - Detached
Listing Status Sold
Purchase Type For Sale
Square Footage 2,176 sqft
Price per Sqft $369
Subdivision Moon Valley Country Estates
MLS Listing ID 6386581
Sold Date 05/27/22
Style Ranch
Bedrooms 4
HOA Y/N No
Originating Board Arizona Regional Multiple Listing Service (ARMLS)
Year Built 1972
Annual Tax Amount $3,244
Tax Year 2021
Lot Size 0.264 Acres
Acres 0.26
Property Description
Beautiful ranch-style home on a corner lot in Moon Valley! You'll love the pecan hardwood floors throughout the split floorplan, with separate family and living rooms. Enjoy cooking in the upgraded kitchen, offering a Viking gas range, Dacor oven, and Subzero fridge. The primary bedroom includes a remodeled bathroom, separate tub and shower, double sinks and a walk-in closet. Secondary bedrooms (2 with walk-in closets!) and a large hall bathroom are located on the opposite side of the home. Home features dual-pane doors and windows for energy savings. Stepping into the backyard, you can relax under the covered patio or swim in the diving-depth pool, while surrounded by beautiful, professionally-designed landscaping with lush grass. Roof, AC units, pool surface all new in 2011.
Location
State AZ
County Maricopa
Community Moon Valley Country Estates
Direction North on 7th St from Thunderbird. West on Winged Foot. North on 5th Place.
Rooms
Other Rooms Family Room
Master Bedroom Split
Den/Bedroom Plus 4
Separate Den/Office N
Interior
Interior Features Eat-in Kitchen, No Interior Steps, Double Vanity, Full Bth Master Bdrm, Separate Shwr & Tub, High Speed Internet
Heating Natural Gas
Cooling Refrigeration
Flooring Wood
Fireplaces Type 1 Fireplace
Fireplace Yes
Window Features Double Pane Windows,Low Emissivity Windows
SPA None
Exterior
Exterior Feature Covered Patio(s), Private Yard
Garage Dir Entry frm Garage, Electric Door Opener, Separate Strge Area, Side Vehicle Entry
Garage Spaces 2.0
Garage Description 2.0
Fence Block
Pool Diving Pool, Private
Community Features Playground, Biking/Walking Path
Utilities Available APS, SW Gas
Amenities Available None
Waterfront No
Roof Type Composition
Parking Type Dir Entry frm Garage, Electric Door Opener, Separate Strge Area, Side Vehicle Entry
Private Pool Yes
Building
Lot Description Sprinklers In Rear, Sprinklers In Front, Corner Lot, Grass Front, Grass Back, Auto Timer H2O Front, Auto Timer H2O Back
Story 1
Builder Name Unknown
Sewer Public Sewer
Water City Water
Architectural Style Ranch
Structure Type Covered Patio(s),Private Yard
Schools
Elementary Schools Lookout Mountain School
Middle Schools Mountain Sky Middle School
High Schools Thunderbird High School
School District Glendale Union High School District
Others
HOA Fee Include No Fees
Senior Community No
Tax ID 208-17-097
Ownership Fee Simple
Acceptable Financing Cash, Conventional
Horse Property N
Listing Terms Cash, Conventional
Financing Conventional
Read Less
Want to know what your home might be worth? Contact us for a FREE valuation!

Our team is ready to help you sell your home for the highest possible price ASAP

Copyright 2024 Arizona Regional Multiple Listing Service, Inc. All rights reserved.
Bought with HomeSmart

Bob Nathan
Global Private Office Advisor & Associate Broker | License ID: BR006110000
GET MORE INFORMATION





