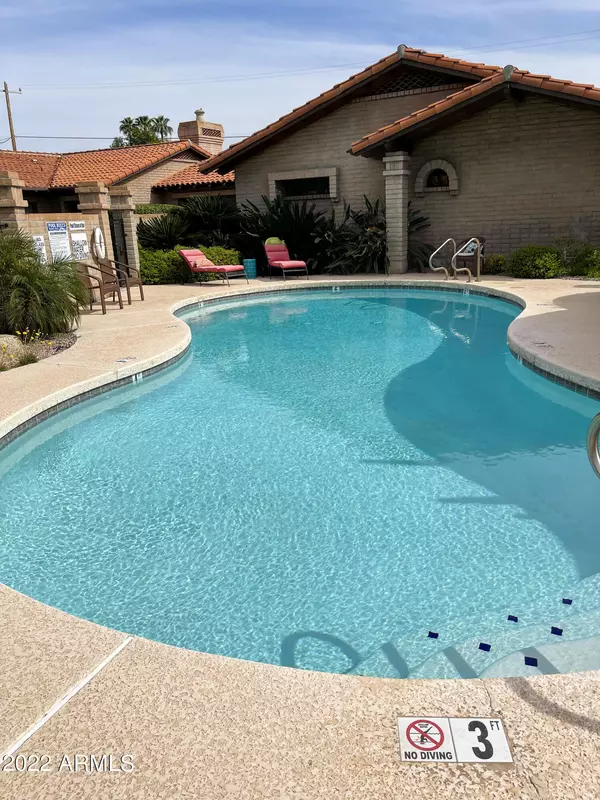$600,000
$575,000
4.3%For more information regarding the value of a property, please contact us for a free consultation.
8125 N 1ST Avenue Phoenix, AZ 85021
3 Beds
3 Baths
2,081 SqFt
Key Details
Sold Price $600,000
Property Type Townhouse
Sub Type Townhouse
Listing Status Sold
Purchase Type For Sale
Square Footage 2,081 sqft
Price per Sqft $288
Subdivision 8122 North Central Amd Lot 1-19 Tr A-H X-Z
MLS Listing ID 6386685
Sold Date 05/11/22
Style Spanish
Bedrooms 3
HOA Fees $170/mo
HOA Y/N Yes
Originating Board Arizona Regional Multiple Listing Service (ARMLS)
Year Built 1985
Annual Tax Amount $3,675
Tax Year 2021
Lot Size 3,977 Sqft
Acres 0.09
Property Description
This free standing and spacious house in the heart of Central Phoenix, has red block construction, vaulted ceilings in the family room with a cozy fireplace. Formal dining area, and lots of windows throughout the home. Two car garage, French doors from the eat in kitchen area to the back patio space and garden area which surrounds the home. Balcony on the 2nd floor off the primary bedroom. First floor bedroom has built-in desk and bookshelf which conveys with the home plus two bedrooms upstairs. Huge primary bedroom and bathroom with separate shower & soaking tub and large walk in closet. Serene and peaceful neighborhood with community pool. The home is very private with yard/patios around it. Shared garage wall constitutes a townhouse although it resembles a single family home. Second bedroom upstairs has private full bath. Upstairs laundry room. Buyer to verify all facts and information.
Location
State AZ
County Maricopa
Community 8122 North Central Amd Lot 1-19 Tr A-H X-Z
Direction North on Central from Northern, west on Royal Palm, circle around to the home, left on 1st Avenue
Rooms
Master Bedroom Upstairs
Den/Bedroom Plus 3
Separate Den/Office N
Interior
Interior Features Upstairs, Eat-in Kitchen, Vaulted Ceiling(s), Double Vanity, Full Bth Master Bdrm, Separate Shwr & Tub, High Speed Internet
Heating Electric
Cooling Refrigeration, Ceiling Fan(s)
Flooring Carpet, Tile
Fireplaces Type 1 Fireplace
Fireplace Yes
SPA None
Exterior
Exterior Feature Patio, Private Street(s)
Garage Attch'd Gar Cabinets
Garage Spaces 2.0
Garage Description 2.0
Fence Block
Pool None
Community Features Community Pool
Utilities Available APS
Amenities Available Other, Self Managed
Waterfront No
Roof Type Tile
Parking Type Attch'd Gar Cabinets
Private Pool No
Building
Lot Description Desert Back, Desert Front, Cul-De-Sac, Auto Timer H2O Front, Auto Timer H2O Back
Story 2
Builder Name unknown
Sewer Public Sewer
Water City Water
Architectural Style Spanish
Structure Type Patio,Private Street(s)
Schools
Elementary Schools Richard E Miller School
Middle Schools Royal Palm Middle School
High Schools Sunnyslope High School
School District Glendale Union High School District
Others
HOA Name 8122 North Centra HO
HOA Fee Include Other (See Remarks)
Senior Community No
Tax ID 160-55-196
Ownership Fee Simple
Acceptable Financing Cash, Conventional, 1031 Exchange
Horse Property N
Listing Terms Cash, Conventional, 1031 Exchange
Financing Cash
Read Less
Want to know what your home might be worth? Contact us for a FREE valuation!

Our team is ready to help you sell your home for the highest possible price ASAP

Copyright 2024 Arizona Regional Multiple Listing Service, Inc. All rights reserved.
Bought with My Home Group Real Estate

Bob Nathan
Global Private Office Advisor & Associate Broker | License ID: BR006110000
GET MORE INFORMATION





