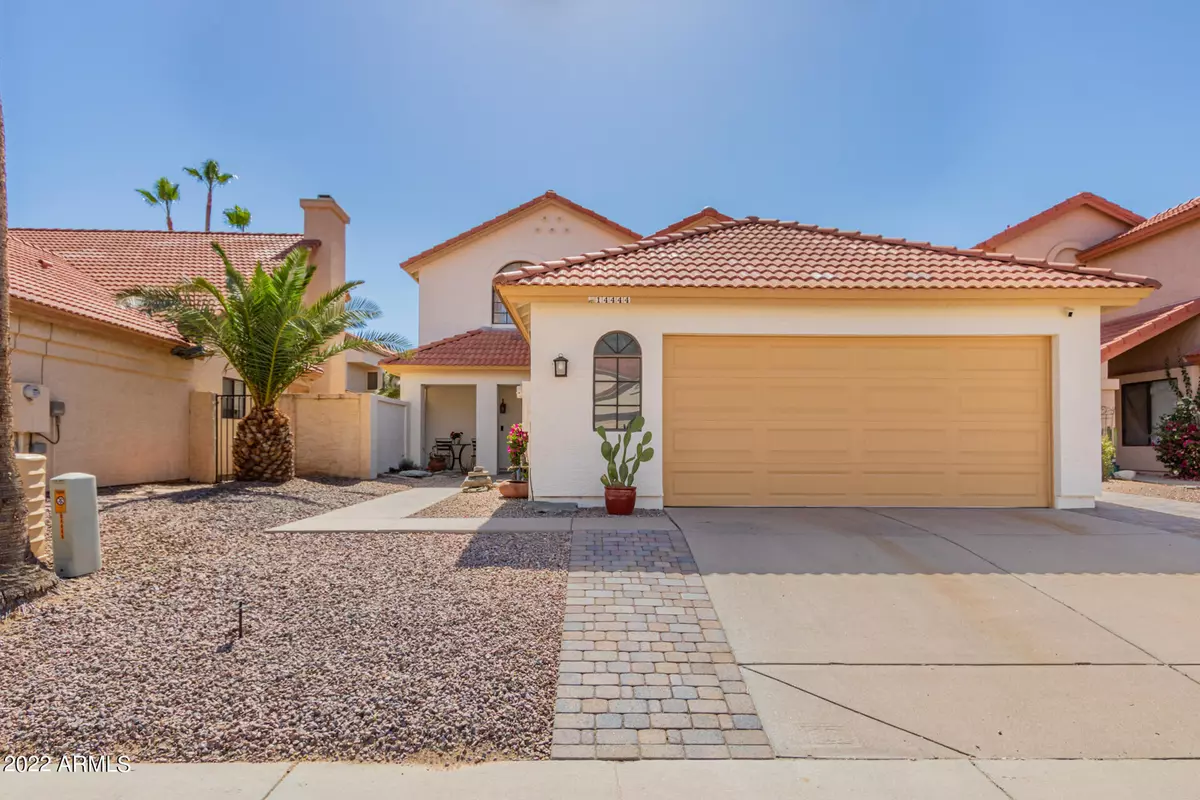$575,000
$575,000
For more information regarding the value of a property, please contact us for a free consultation.
14444 S 41ST Way Phoenix, AZ 85044
3 Beds
2.5 Baths
2,145 SqFt
Key Details
Sold Price $575,000
Property Type Single Family Home
Sub Type Single Family - Detached
Listing Status Sold
Purchase Type For Sale
Square Footage 2,145 sqft
Price per Sqft $268
Subdivision Mountain Park Ranch Unit 11 Parcel 1
MLS Listing ID 6382501
Sold Date 05/25/22
Style Spanish
Bedrooms 3
HOA Fees $13
HOA Y/N Yes
Originating Board Arizona Regional Multiple Listing Service (ARMLS)
Year Built 1985
Annual Tax Amount $2,544
Tax Year 2021
Lot Size 4,976 Sqft
Acres 0.11
Property Description
Dream your way home to this beautiful remodel in the coveted location of Mountain Park Ranch! This open concept home with Saltillo tiled bonus room is full of charm and character! It has all these wonderful features: Luxury vinyl and wood plank flooring throughout, spacious kitchen with a plethora of re-finished cabinetry, stainless appliances and granite counter tops, handsome wood burning fireplace, attractive wood finished stairs and railing, updated light and plumbing fixtures. Owner's suite is downstairs w outdoor access. AC apx 4+/- years new. Mountain Park Ranch features 3 Olympic size style pools to choose from + 3 smaller pools, heated spas, pickleball and tennis courts surrounded by resort style landscape and beautiful mountain views. Easy access to S Mountain hiking trails. Near it all, lots of shopping, dining, entertainment & freeway. Convenient to ASU, Sky Harbor Airport, Downtown Phoenix and major financial and tech employers such as Intel, Honeywell, Go Daddy, Pay Pal and many more on the Price Corridor! Popular Kyrene School District.
Location
State AZ
County Maricopa
Community Mountain Park Ranch Unit 11 Parcel 1
Rooms
Other Rooms BonusGame Room
Master Bedroom Split
Den/Bedroom Plus 4
Separate Den/Office N
Interior
Interior Features Master Downstairs, Eat-in Kitchen, Breakfast Bar, Vaulted Ceiling(s), Kitchen Island, Pantry, Double Vanity, Full Bth Master Bdrm, Separate Shwr & Tub, High Speed Internet
Heating Electric
Cooling Refrigeration, Ceiling Fan(s)
Flooring Vinyl, Tile, Wood
Fireplaces Number 1 Fireplace
Fireplaces Type 1 Fireplace, Family Room
Fireplace Yes
Window Features Sunscreen(s)
SPA None
Exterior
Exterior Feature Patio, Private Yard
Garage Electric Door Opener
Garage Spaces 2.0
Garage Description 2.0
Fence Block
Pool None
Community Features Community Spa Htd, Community Pool Htd, Tennis Court(s), Playground, Biking/Walking Path
Amenities Available Management, Rental OK (See Rmks)
Waterfront No
View Mountain(s)
Roof Type Reflective Coating,Tile,Foam
Parking Type Electric Door Opener
Private Pool No
Building
Lot Description Sprinklers In Front, Desert Front, Gravel/Stone Front, Synthetic Grass Back
Story 2
Builder Name UNK
Sewer Public Sewer
Water City Water
Architectural Style Spanish
Structure Type Patio,Private Yard
Schools
Elementary Schools Kyrene De La Esperanza School
Middle Schools Kyrene Centennial Middle School
High Schools Mountain Pointe High School
School District Tempe Union High School District
Others
HOA Name Mountain Park Ranch
HOA Fee Include Maintenance Grounds
Senior Community No
Tax ID 301-83-048
Ownership Fee Simple
Acceptable Financing Conventional, FHA, VA Loan
Horse Property N
Listing Terms Conventional, FHA, VA Loan
Financing Conventional
Read Less
Want to know what your home might be worth? Contact us for a FREE valuation!

Our team is ready to help you sell your home for the highest possible price ASAP

Copyright 2024 Arizona Regional Multiple Listing Service, Inc. All rights reserved.
Bought with NORTH&CO.

Bob Nathan
Global Private Office Advisor & Associate Broker | License ID: BR006110000
GET MORE INFORMATION





